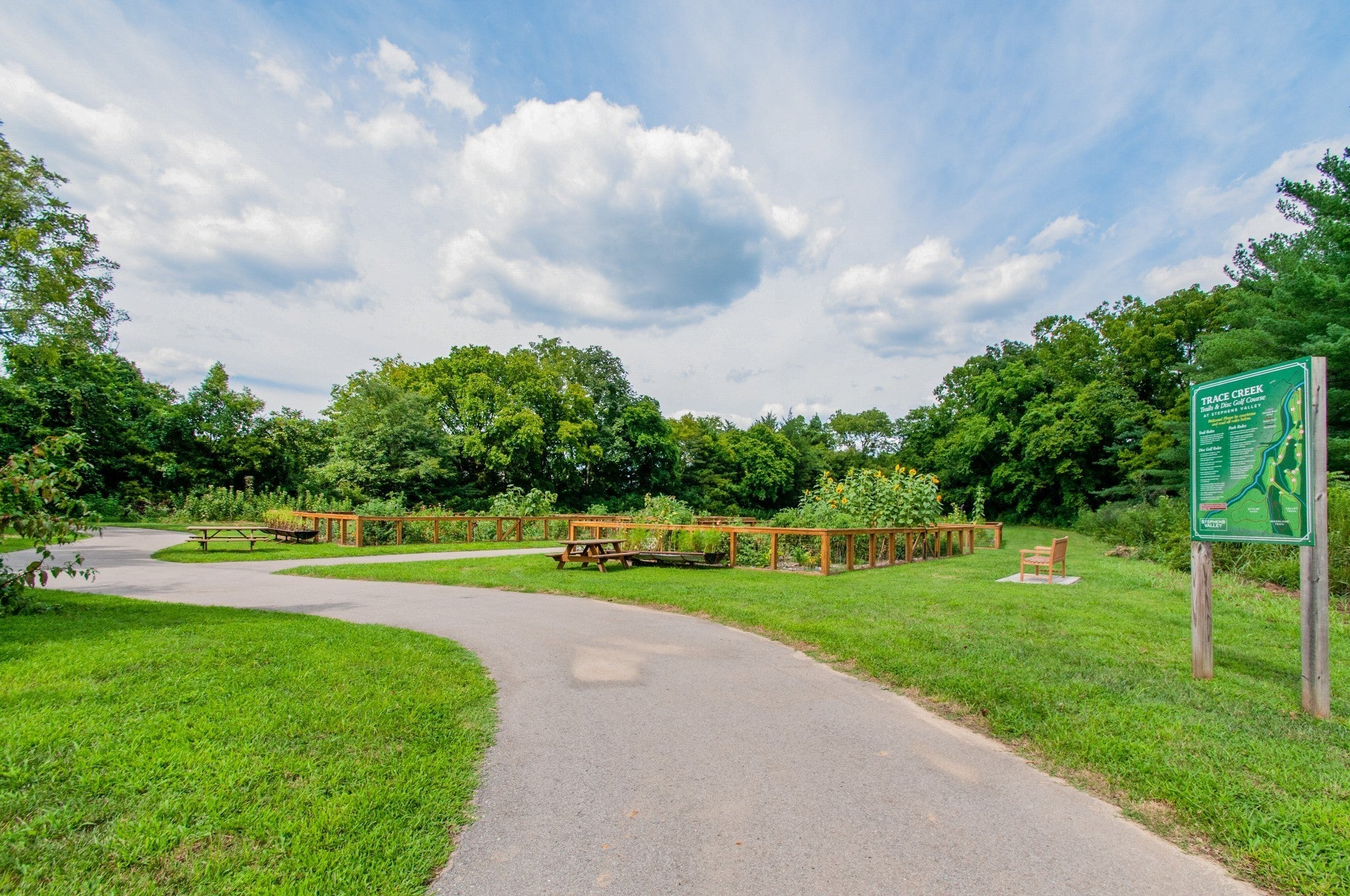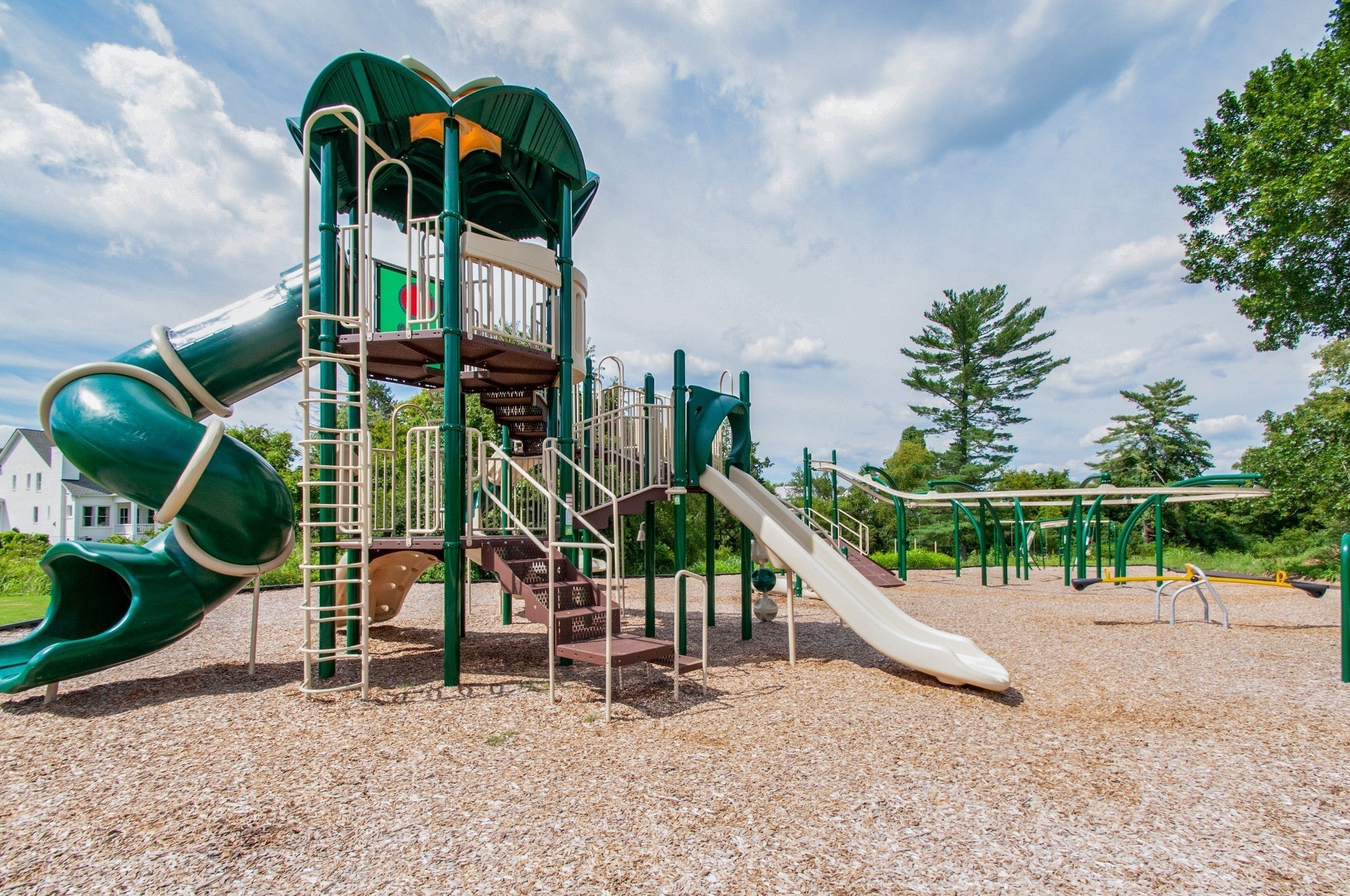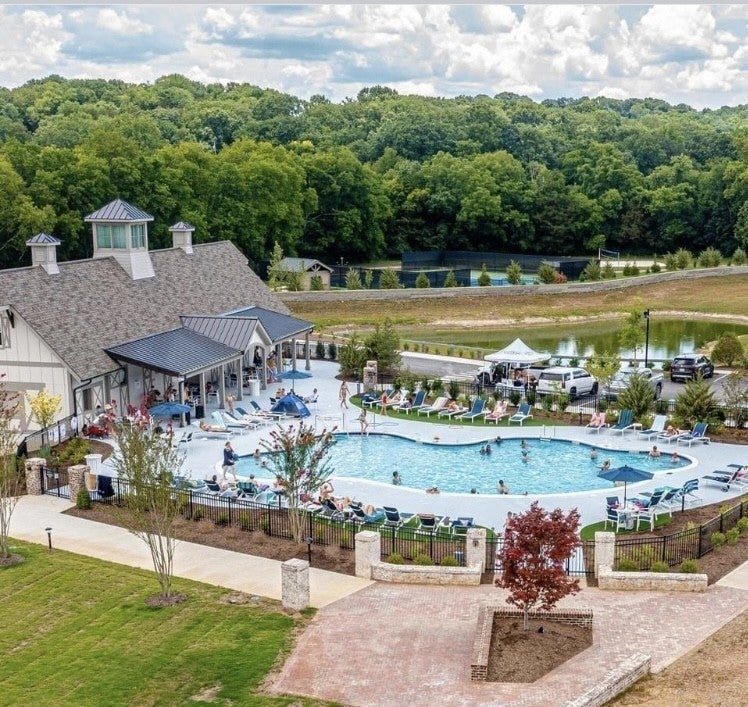$1,737,682 - 8012 Cane Creek Rd, Nashville
- 4
- Bedrooms
- 5
- Baths
- 4,095
- SQ. Feet
- 2025
- Year Built
This DeFatta Custom Home is the epitome of Southern charm and modern luxury! From the moment you see the inviting double front porches, you'll fall in love with this stunning residence. This thoughtfully designed home offers 4 spacious bedrooms, a dedicated study, and an enclosed bonus room, providing ample space for living and entertaining. The gourmet kitchen is a chef’s dream, featuring a massive 10-foot island, Viking appliances, a 66" refrigerator, and an incredible prep kitchen complete with a microwave, ice maker, sink, and beverage cooler. With soaring 12-foot ceilings throughout, the home feels open and grand, while the primary suite is a true retreat. The spa-like primary bath features an oversized walk-in closet, double vanities, a luxurious soaking tub, and a shower with dual showerheads. Located in the highly desirable Stephens Valley community, residents enjoy access to a resort-style pool, tennis courts, pickleball, scenic walking trails, and a vibrant calendar of events.
Essential Information
-
- MLS® #:
- 2775014
-
- Price:
- $1,737,682
-
- Bedrooms:
- 4
-
- Bathrooms:
- 5.00
-
- Full Baths:
- 4
-
- Half Baths:
- 2
-
- Square Footage:
- 4,095
-
- Acres:
- 0.00
-
- Year Built:
- 2025
-
- Type:
- Residential
-
- Sub-Type:
- Single Family Residence
-
- Status:
- Under Contract - Not Showing
Community Information
-
- Address:
- 8012 Cane Creek Rd
-
- Subdivision:
- Stephens Valley Sec8
-
- City:
- Nashville
-
- County:
- Williamson County, TN
-
- State:
- TN
-
- Zip Code:
- 37221
Amenities
-
- Amenities:
- Dog Park, Park, Playground, Pool, Sidewalks, Tennis Court(s), Underground Utilities
-
- Utilities:
- Water Available
-
- Parking Spaces:
- 3
-
- # of Garages:
- 3
-
- Garages:
- Attached - Front
Interior
-
- Interior Features:
- Primary Bedroom Main Floor
-
- Appliances:
- Dishwasher, Ice Maker, Microwave, Refrigerator
-
- Heating:
- Central
-
- Cooling:
- Central Air
-
- Fireplace:
- Yes
-
- # of Fireplaces:
- 2
-
- # of Stories:
- 2
Exterior
-
- Lot Description:
- Level
-
- Construction:
- Brick
School Information
-
- Elementary:
- Westwood Elementary School
-
- Middle:
- Fairview Middle School
-
- High:
- Fairview High School
Additional Information
-
- Days on Market:
- 166
Listing Details
- Listing Office:
- Onward Real Estate



 Copyright 2025 RealTracs Solutions.
Copyright 2025 RealTracs Solutions.