$1,704,277 - 7420 Leelee Dr, Franklin
- 5
- Bedrooms
- 6
- Baths
- 5,035
- SQ. Feet
- 0.31
- Acres
This Home is "To Be Built". Step into the epitome of comfort & luxury with this stunning home that exceeds expectations. Boasting a spacious layout & thoughtfully designed features, this home is the perfect blend of elegance & functionality. You'll immediately be drawn to the heart of the home with stylish finishes, this kitchen is a chef's haven. Adjacent to the kitchen is a cozy living room with charming fireplace that invites you in. The two-story dining space is ideal for hosting parties or intimate gatherings for memorable and meaningful connections. With five bedrooms, including a luxurious primary suite there's plenty of space for the entire family to spread out. Enjoy a large private office to create and focus on productivity. The most enticing spaces may be the two outdoor living spaces to enjoy a warm fireplace on cool evenings or hosting a BBQ. Enhance your lifestyle in a community surrounded by nature. This home is "TO BE BUILT"
Essential Information
-
- MLS® #:
- 2773978
-
- Price:
- $1,704,277
-
- Bedrooms:
- 5
-
- Bathrooms:
- 6.00
-
- Full Baths:
- 5
-
- Half Baths:
- 2
-
- Square Footage:
- 5,035
-
- Acres:
- 0.31
-
- Year Built:
- 2025
-
- Type:
- Residential
-
- Sub-Type:
- Single Family Residence
-
- Status:
- Under Contract - Not Showing
Community Information
-
- Address:
- 7420 Leelee Dr
-
- Subdivision:
- Starnes Creek
-
- City:
- Franklin
-
- County:
- Williamson County, TN
-
- State:
- TN
-
- Zip Code:
- 37064
Amenities
-
- Amenities:
- Trail(s)
-
- Utilities:
- Water Available
-
- Parking Spaces:
- 3
-
- # of Garages:
- 3
-
- Garages:
- Garage Faces Side
Interior
-
- Appliances:
- Dishwasher, Disposal, Microwave, Double Oven, Electric Oven, Cooktop
-
- Heating:
- Furnace
-
- Cooling:
- Central Air
-
- # of Stories:
- 2
Exterior
-
- Lot Description:
- Sloped
-
- Construction:
- Fiber Cement, Brick
School Information
-
- Elementary:
- Arrington Elementary School
-
- Middle:
- Fred J Page Middle School
-
- High:
- Fred J Page High School
Additional Information
-
- Days on Market:
- 15
Listing Details
- Listing Office:
- Drees Homes
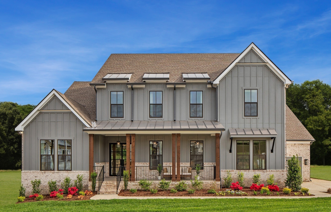

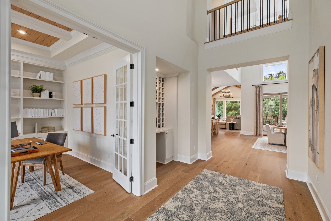

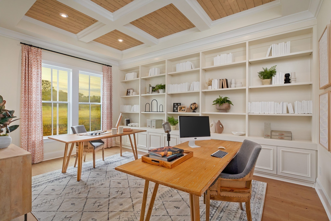
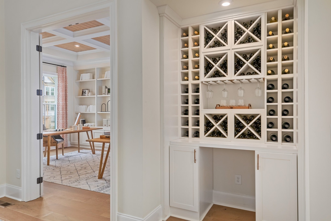
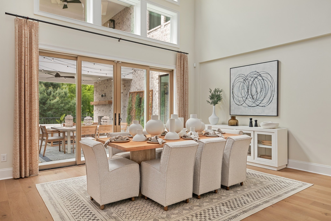
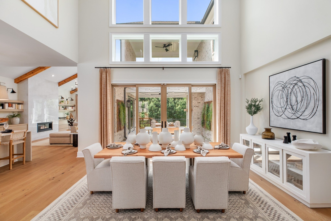
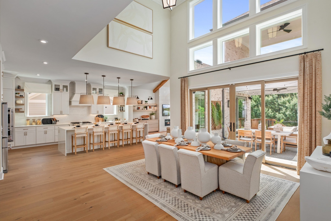

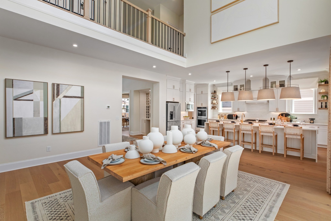
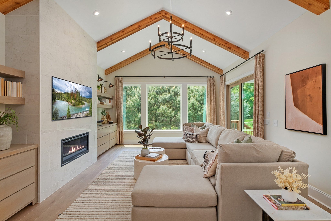
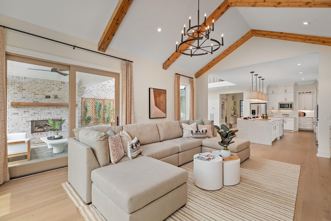
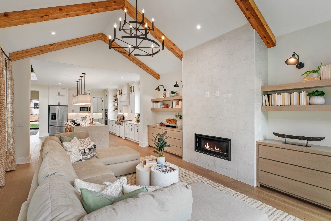
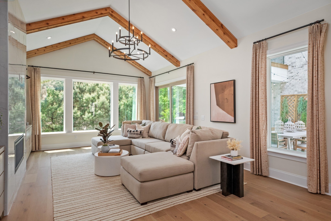
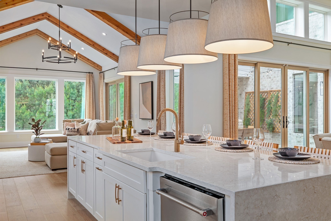
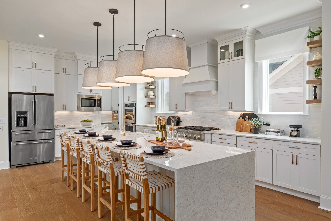


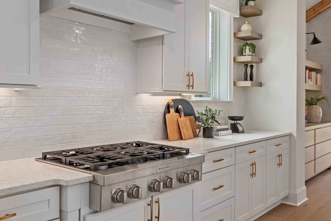
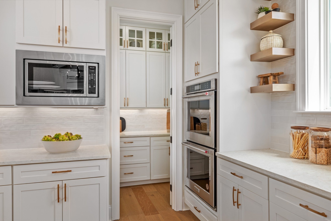
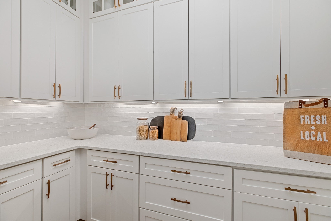
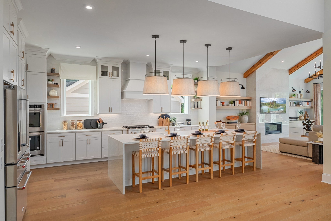
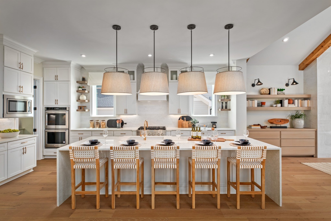
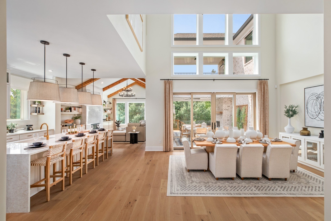
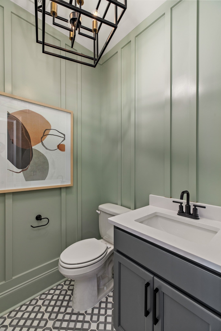
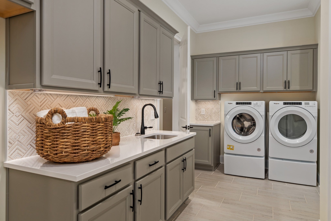
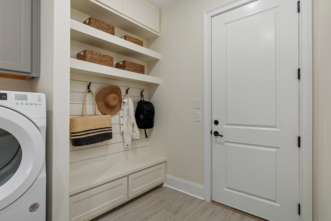
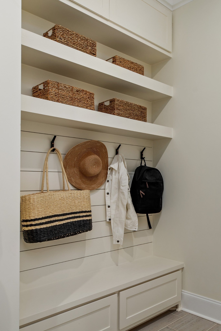

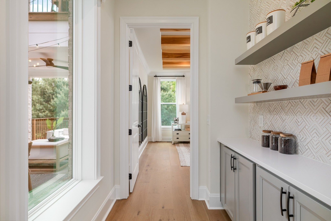

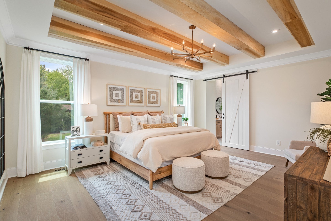


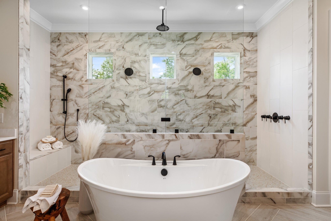
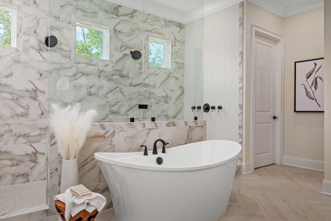
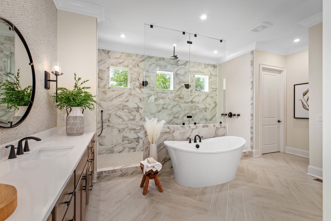
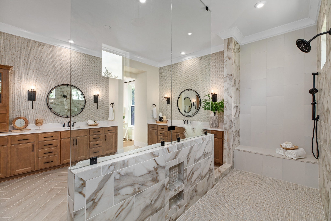

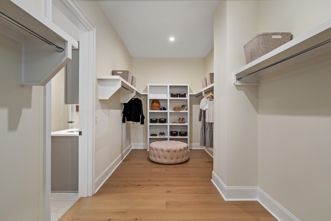
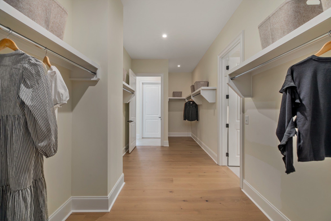
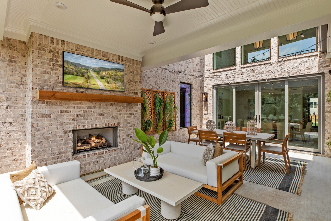
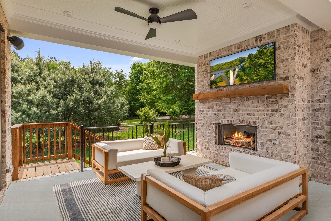


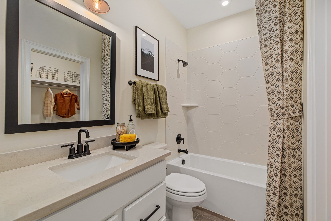
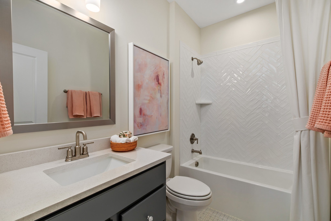
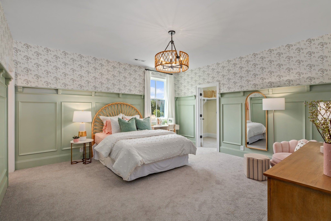

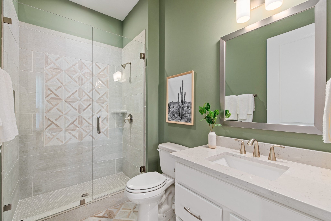
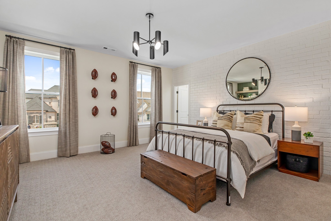
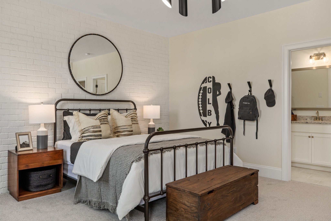
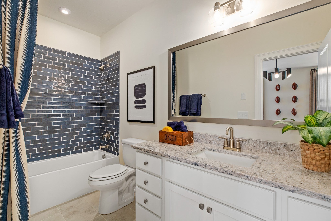
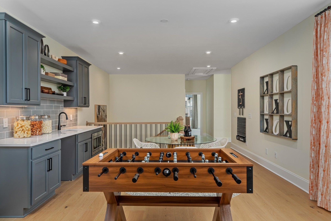
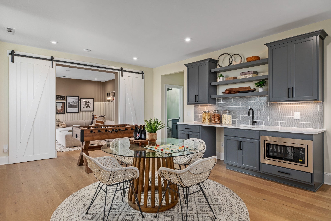
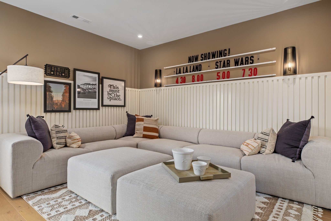
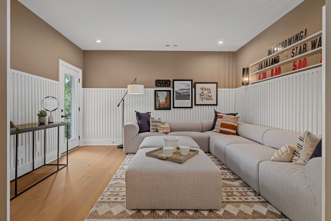
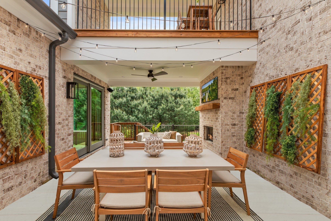
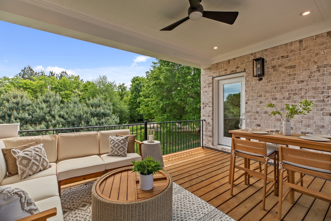
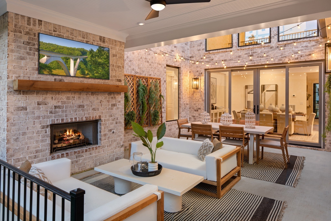
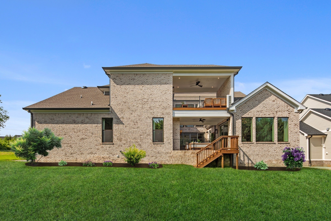

 Copyright 2025 RealTracs Solutions.
Copyright 2025 RealTracs Solutions.