$900,000 - 913 W Trinity Ln, Nashville
- 3
- Bedrooms
- 3½
- Baths
- 2,566
- SQ. Feet
- 0.02
- Acres
Priced $100k under appraised value! Motivated Sellers, bring an offer! Welcome HOM to your dream urban oasis! This luxurious 3-bedroom, 3.5-bath home spans 2,566 sq. ft. across four floors, all accessible by a private elevator. The first floor offers a flexible bedroom or office, a walk-out patio, and a spacious backyard. The second floor features soaring ceilings, a chef's kitchen with cabinets to the ceiling, custom lighting, and a half bath with a floating vanity and bidet. On the third floor, enjoy a master suite with a custom closet, city views, and a spa-like bath with marble tile, a rain shower, heated floors, and gold accents. The rooftop deck boasts stunning Nashville views, space for an outdoor kitchen, hot tub, and custom pergola, perfect for relaxing or entertaining. Situated just minutes from Downtown Nashville, Topgolf, Oracle, and Nissan Stadium, this home offers the perfect blend of style, luxury, and location.
Essential Information
-
- MLS® #:
- 2773468
-
- Price:
- $900,000
-
- Bedrooms:
- 3
-
- Bathrooms:
- 3.50
-
- Full Baths:
- 3
-
- Half Baths:
- 1
-
- Square Footage:
- 2,566
-
- Acres:
- 0.02
-
- Year Built:
- 2024
-
- Type:
- Residential
-
- Sub-Type:
- Horizontal Property Regime - Attached
-
- Style:
- Contemporary
-
- Status:
- Active
Community Information
-
- Address:
- 913 W Trinity Ln
-
- Subdivision:
- Haynes Royale
-
- City:
- Nashville
-
- County:
- Davidson County, TN
-
- State:
- TN
-
- Zip Code:
- 37207
Amenities
-
- Utilities:
- Water Available
-
- Parking Spaces:
- 2
-
- # of Garages:
- 2
-
- Garages:
- Garage Faces Front, Concrete, Driveway
-
- View:
- City
Interior
-
- Interior Features:
- Ceiling Fan(s), Elevator, Extra Closets, High Ceilings, Open Floorplan, Smart Thermostat, Walk-In Closet(s), Kitchen Island
-
- Appliances:
- Dishwasher, Disposal, Microwave, Refrigerator, Stainless Steel Appliance(s), Double Oven, Electric Oven, Built-In Gas Range, Smart Appliance(s)
-
- Heating:
- Central
-
- Cooling:
- Central Air
-
- # of Stories:
- 4
Exterior
-
- Lot Description:
- Level
-
- Construction:
- Fiber Cement
School Information
-
- Elementary:
- Cumberland Elementary
-
- Middle:
- Haynes Middle
-
- High:
- Whites Creek High
Additional Information
-
- Date Listed:
- January 2nd, 2025
-
- Days on Market:
- 199
Listing Details
- Listing Office:
- Simplihom
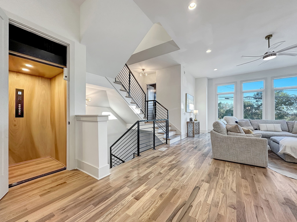
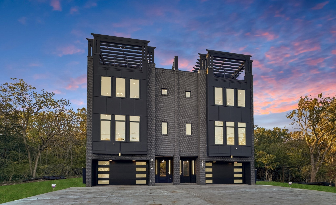
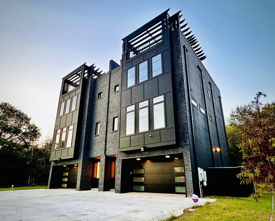
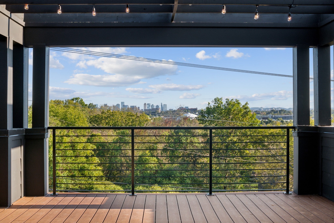
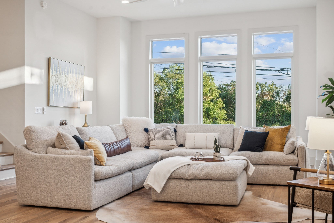
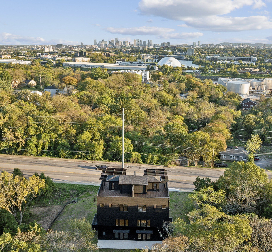
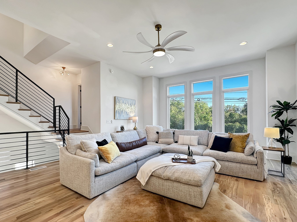
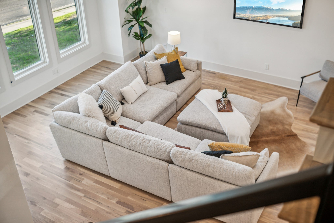
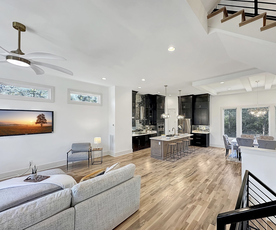


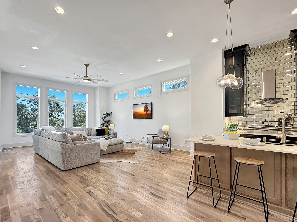
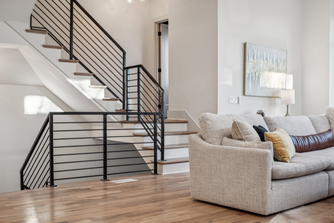
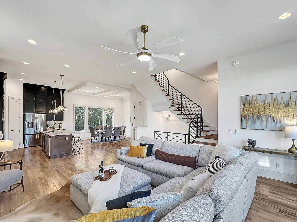
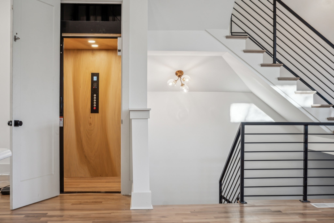
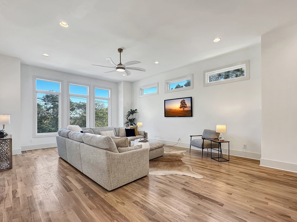
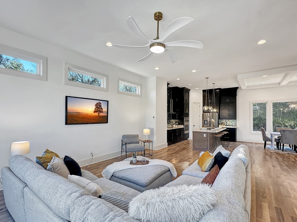
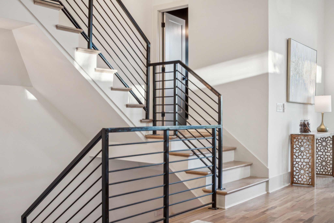
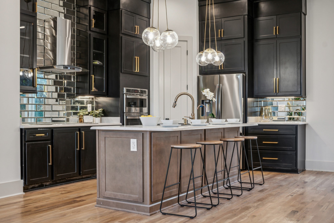
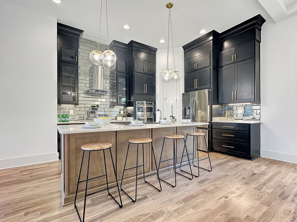
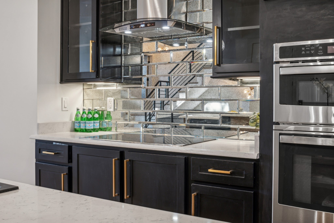
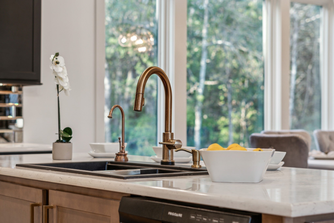
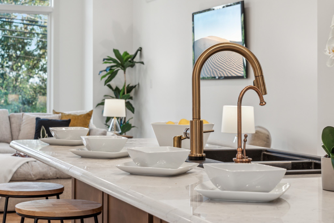
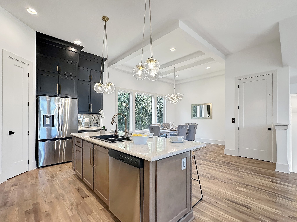
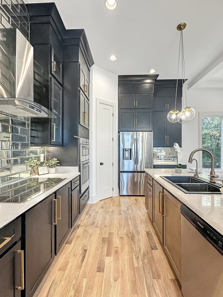
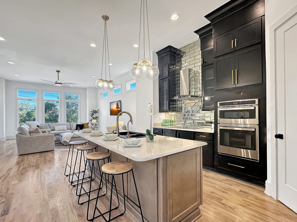
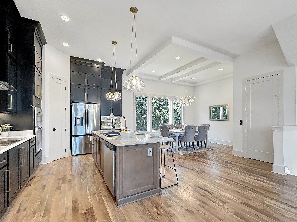
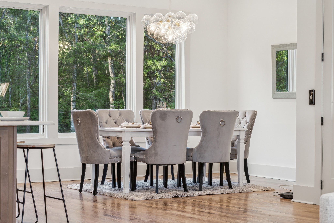
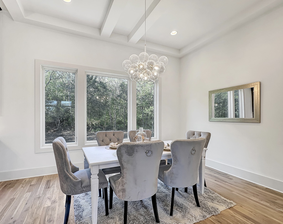
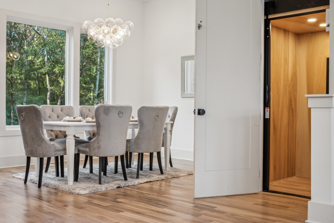

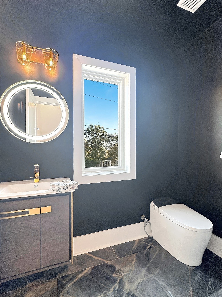
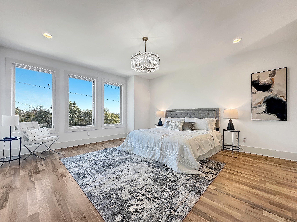
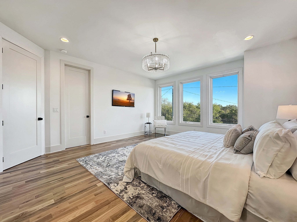
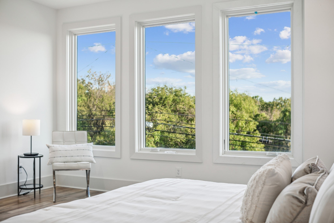
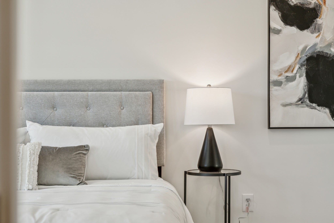
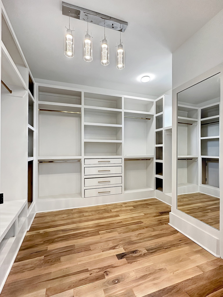
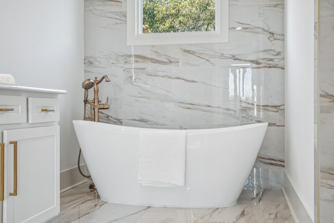
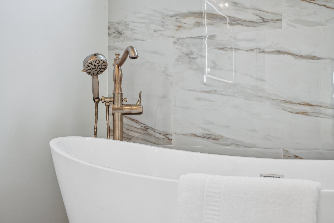
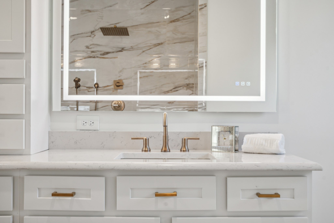
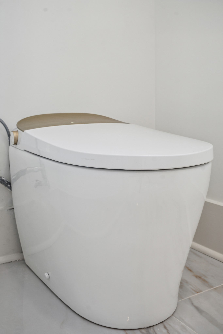
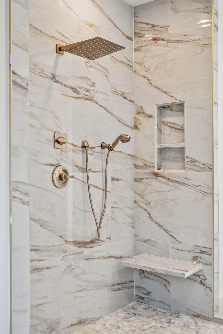
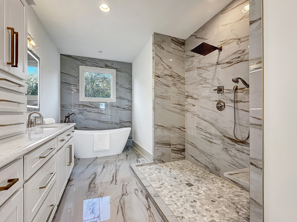
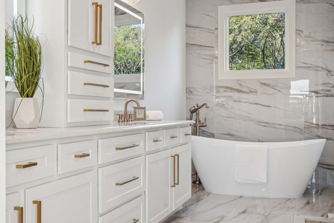
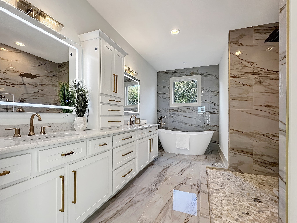
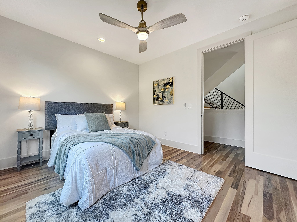
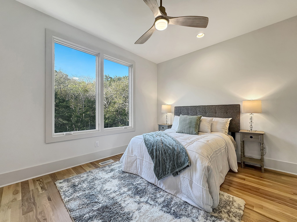
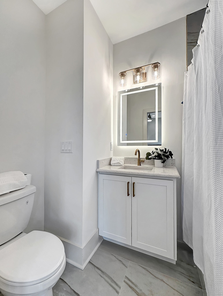
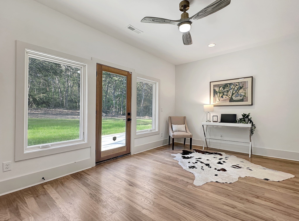
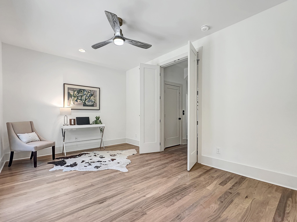
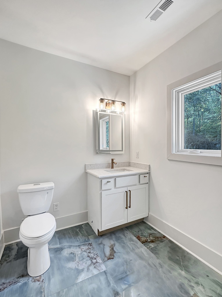
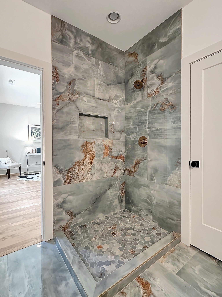
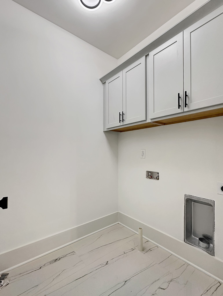
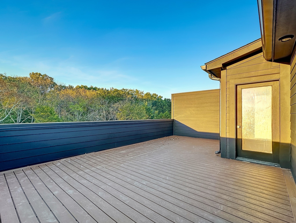
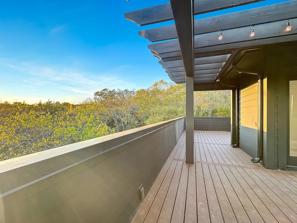
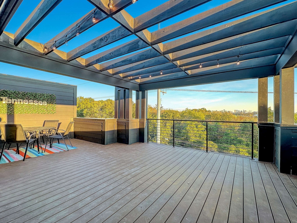
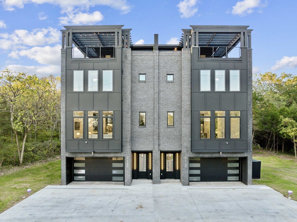
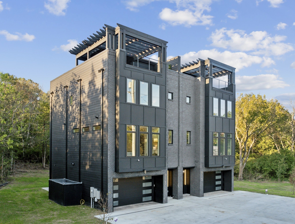
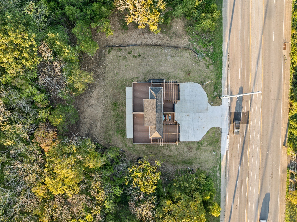
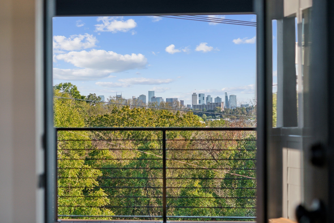


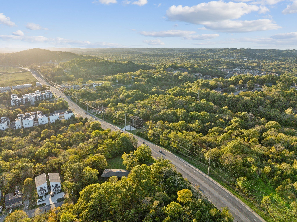
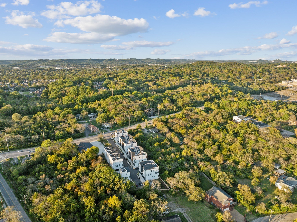
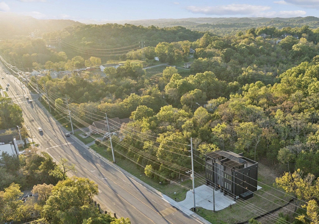
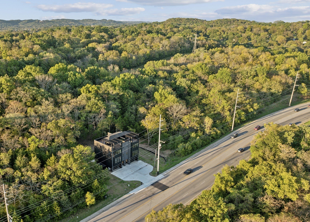

 Copyright 2025 RealTracs Solutions.
Copyright 2025 RealTracs Solutions.