$520,400 - 309 Jasmine Park Dr, Hermitage
- 3
- Bedrooms
- 2½
- Baths
- 2,228
- SQ. Feet
- 2023
- Year Built
New price reflects builder incentive of 30,000 flex cash taken off the price! Discover the stunning Elizabeth Plan by Grandview Custom Homes at an exciting new price... featuring an exquisite Craftsman elevation situated directly across from picturesque community gardens. This home boasts Silver level specifications that are sure to impress. The primary bedroom is conveniently located on the main floor, and the property includes full sod and irrigation, a fence, and even blinds for added comfort and privacy. For detailed information, please refer to the attached floor plan and features list. Contact our agent for more insights about this exciting new community, ideally located just minutes from BNA Airport, local lakes, and all the vibrant attractions downtown Nashville has to offer!
Essential Information
-
- MLS® #:
- 2772392
-
- Price:
- $520,400
-
- Bedrooms:
- 3
-
- Bathrooms:
- 2.50
-
- Full Baths:
- 2
-
- Half Baths:
- 1
-
- Square Footage:
- 2,228
-
- Acres:
- 0.00
-
- Year Built:
- 2023
-
- Type:
- Residential
-
- Sub-Type:
- Single Family Residence
-
- Style:
- Other
-
- Status:
- Active
Community Information
-
- Address:
- 309 Jasmine Park Dr
-
- Subdivision:
- Wembley Park
-
- City:
- Hermitage
-
- County:
- Davidson County, TN
-
- State:
- TN
-
- Zip Code:
- 37076
Amenities
-
- Amenities:
- Underground Utilities
-
- Utilities:
- Natural Gas Available, Water Available
-
- Parking Spaces:
- 2
-
- # of Garages:
- 2
-
- Garages:
- Garage Door Opener, Garage Faces Rear
Interior
-
- Appliances:
- Dishwasher, Microwave, Electric Oven, Cooktop
-
- Heating:
- Central, Natural Gas
-
- Cooling:
- Central Air
-
- Fireplace:
- Yes
-
- # of Fireplaces:
- 1
-
- # of Stories:
- 2
Exterior
-
- Lot Description:
- Level
-
- Roof:
- Shingle
-
- Construction:
- Hardboard Siding, Brick
School Information
-
- Elementary:
- Dodson Elementary
-
- Middle:
- DuPont Tyler Middle
-
- High:
- McGavock Comp High School
Additional Information
-
- Date Listed:
- December 28th, 2024
-
- Days on Market:
- 269
Listing Details
- Listing Office:
- Benchmark Realty, Llc
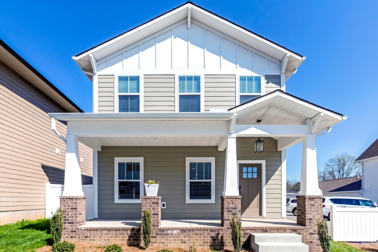
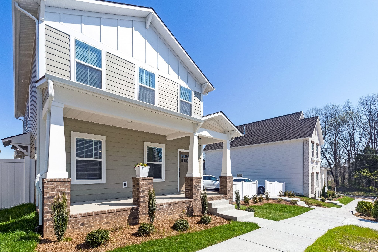
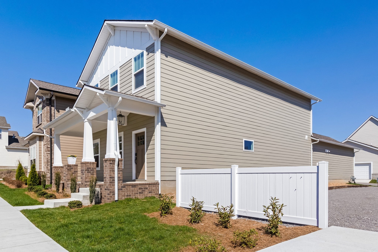
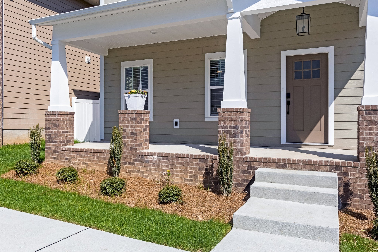
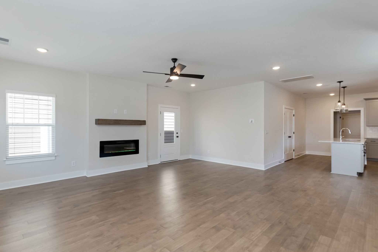
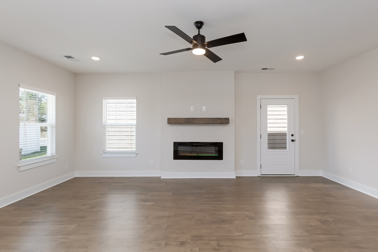
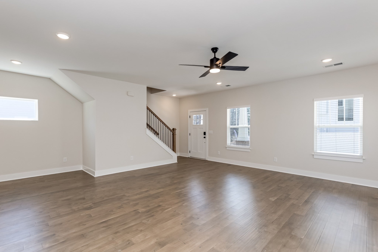
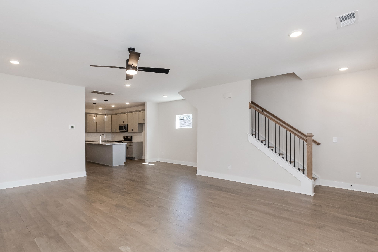
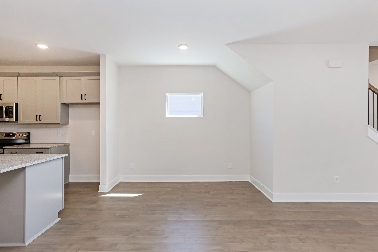
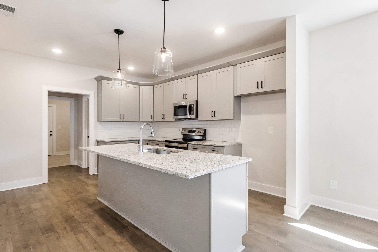
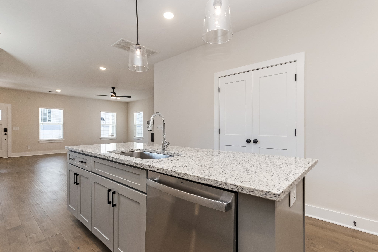
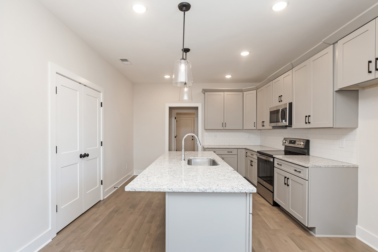
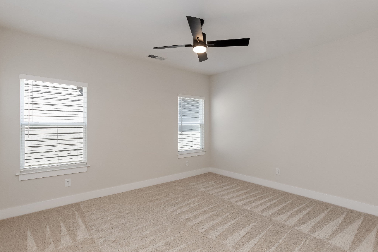
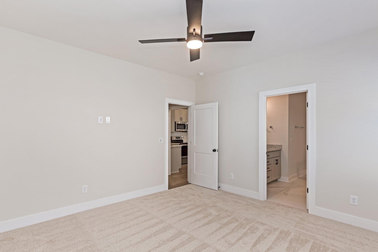
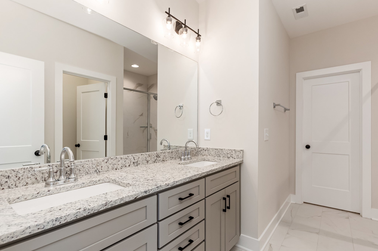
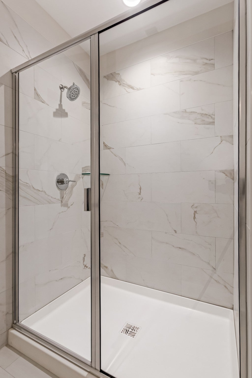
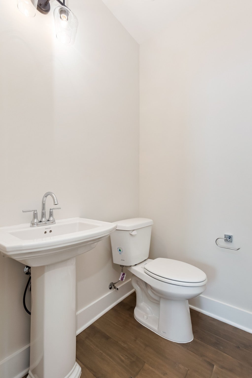
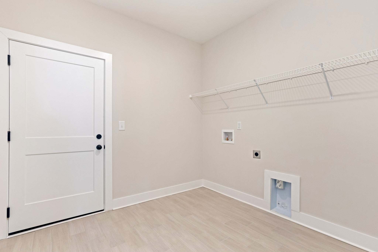
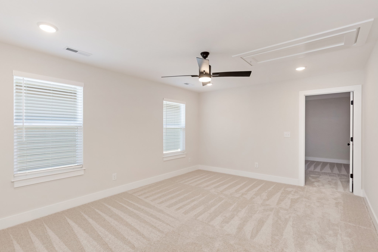
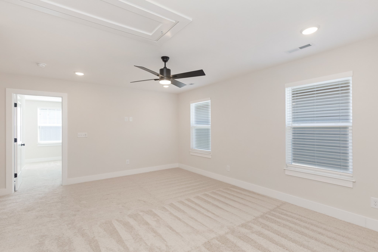
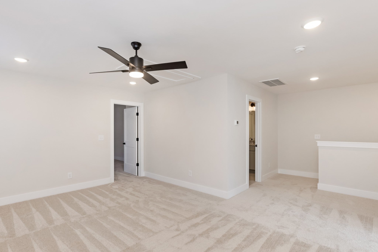
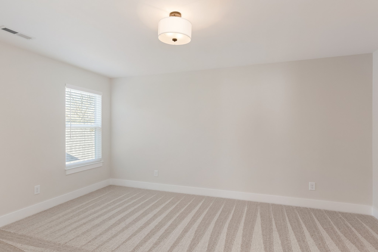
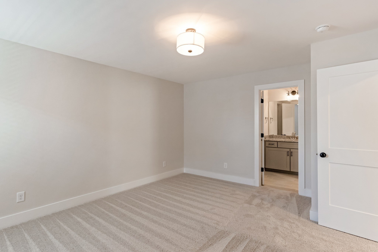
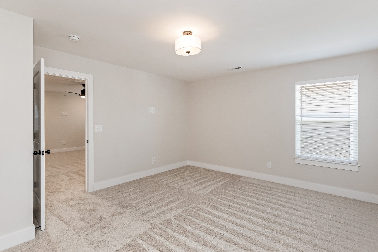
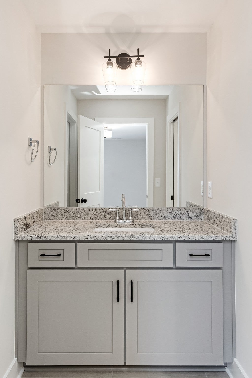
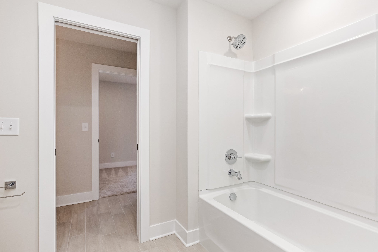
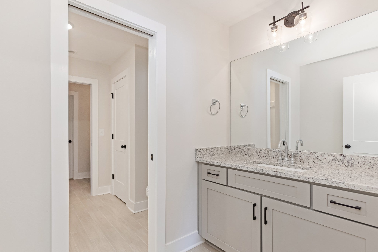
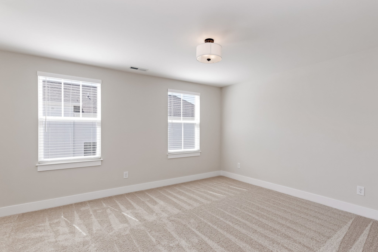
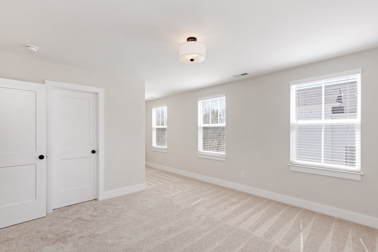
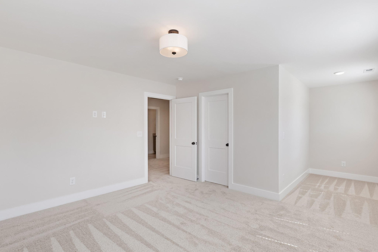
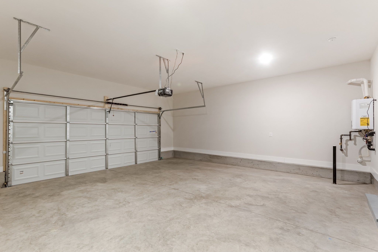
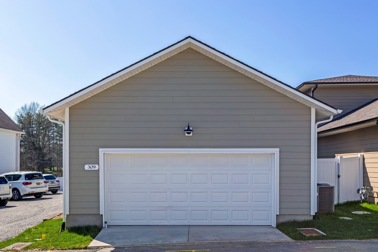
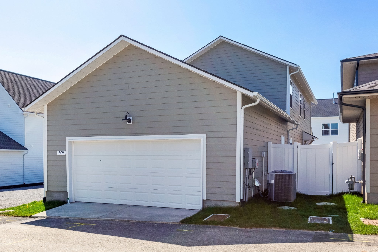
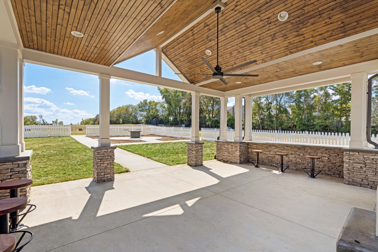
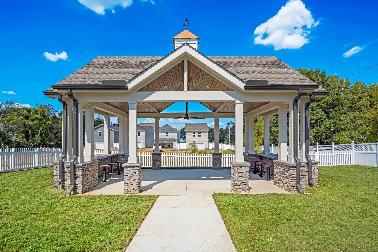
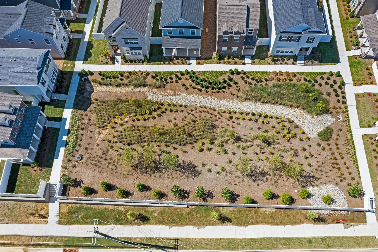
 Copyright 2025 RealTracs Solutions.
Copyright 2025 RealTracs Solutions.