$629,000 - 446 Liberty Hill Loop, Ethridge
- 4
- Bedrooms
- 4½
- Baths
- 3,365
- SQ. Feet
- 4.3
- Acres
Welcome to this stunning 4-bedroom, 4.5-bath home boasting over 3,000 square feet of thoughtfully designed living space. Set on flat, usable, unrestricted land, this property offers endless possibilities for your lifestyle needs. Enjoy privacy in the luxurious primary suite featuring a newly tiled double rain shower for a spa-like ambiance. This home is completely remodeled with high-end finishes throughout, including stainless steel appliances, a tankless hot water heater, and a huge walk-in pantry. Generously sized rooms and a functional floor plan make this home perfect for family living and entertaining. There is a new roof that was installed just a little over three years ago as well as a security system for peace of mind. A new deck offers the ideal spot for relaxation and morning coffee. This property Includes a double carport, a building that can be used as a barn or for extra storage. The property also has a well so it is perfect for gardening, recreation, or future projects. The home has also been wired for a Generac home generator. Don’t miss the opportunity to own this move-in-ready home with unrestricted potential. Schedule your private tour today!
Essential Information
-
- MLS® #:
- 2772216
-
- Price:
- $629,000
-
- Bedrooms:
- 4
-
- Bathrooms:
- 4.50
-
- Full Baths:
- 4
-
- Half Baths:
- 1
-
- Square Footage:
- 3,365
-
- Acres:
- 4.30
-
- Year Built:
- 1993
-
- Type:
- Residential
-
- Sub-Type:
- Single Family Residence
-
- Style:
- Ranch
-
- Status:
- Under Contract - Showing
Community Information
-
- Address:
- 446 Liberty Hill Loop
-
- Subdivision:
- NA
-
- City:
- Ethridge
-
- County:
- Giles County, TN
-
- State:
- TN
-
- Zip Code:
- 38456
Amenities
-
- Utilities:
- Electricity Available, Water Available
-
- Parking Spaces:
- 2
-
- Garages:
- Attached
Interior
-
- Interior Features:
- Ceiling Fan(s), Entrance Foyer, Extra Closets, Pantry, Storage, Walk-In Closet(s), High Speed Internet
-
- Appliances:
- Dishwasher, Refrigerator, Stainless Steel Appliance(s), Gas Range, Water Purifier
-
- Heating:
- Central, Electric
-
- Cooling:
- Central Air, Electric
-
- # of Stories:
- 1
Exterior
-
- Lot Description:
- Level, Private
-
- Roof:
- Metal
-
- Construction:
- Other
School Information
-
- Elementary:
- Richland Elementary
-
- Middle:
- Richland School
-
- High:
- Giles Co High School
Additional Information
-
- Date Listed:
- December 27th, 2024
-
- Days on Market:
- 108
Listing Details
- Listing Office:
- Coldwell Banker Southern Realty
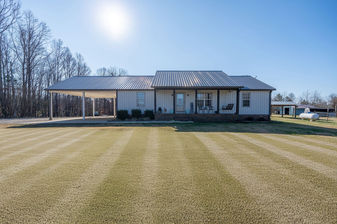
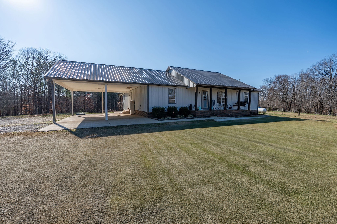
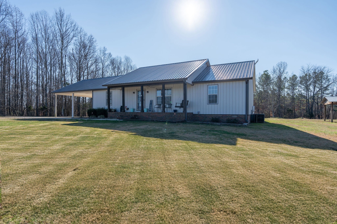
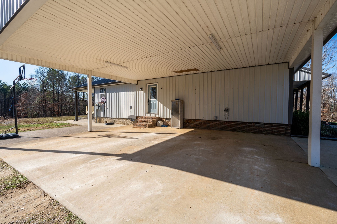
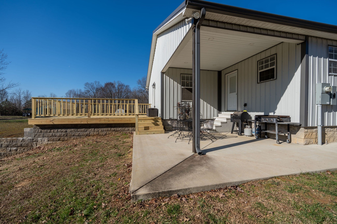
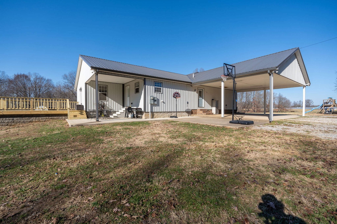
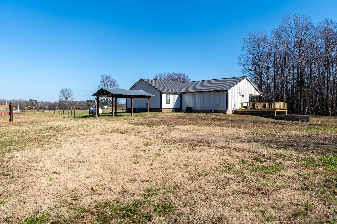
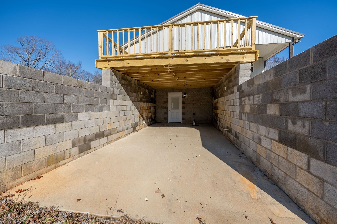
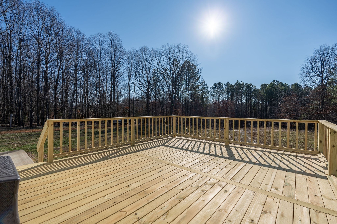
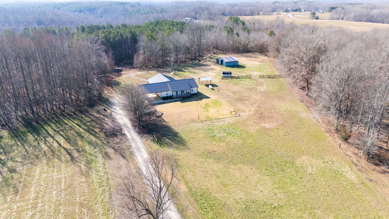
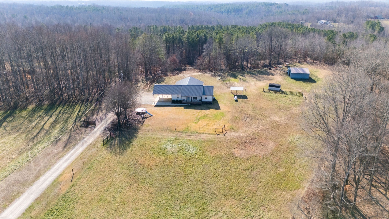
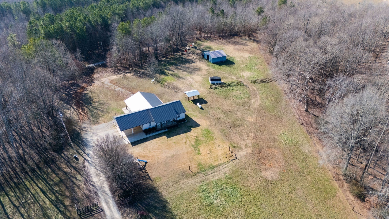
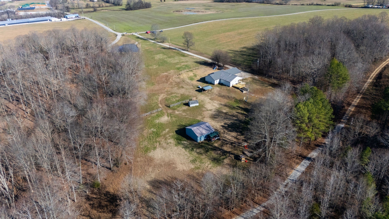
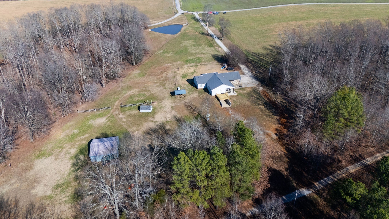
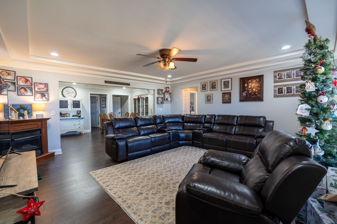
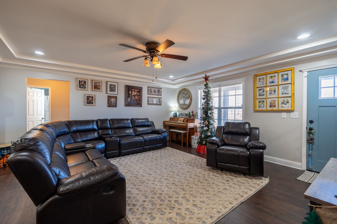
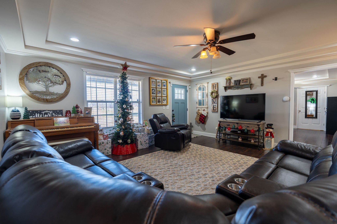
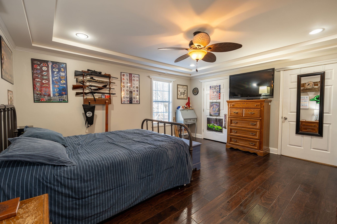
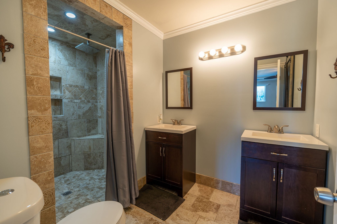
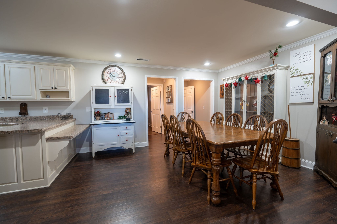
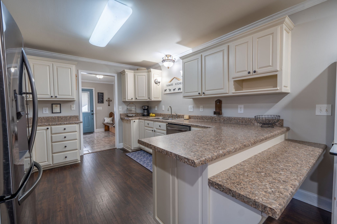
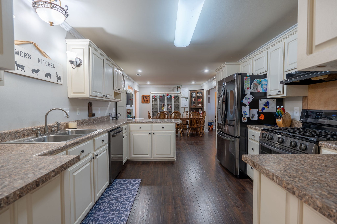
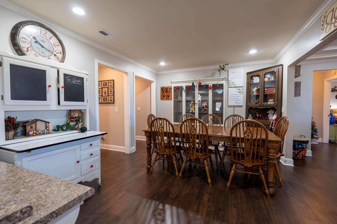
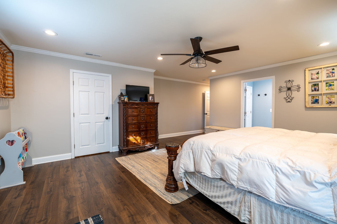
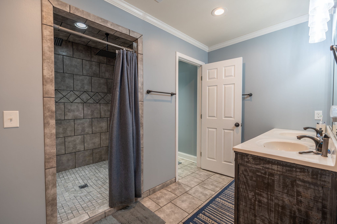
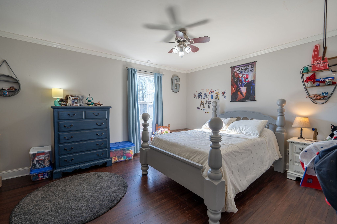
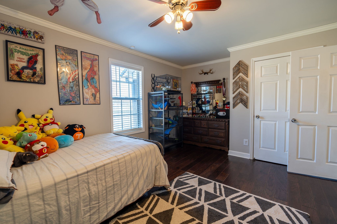
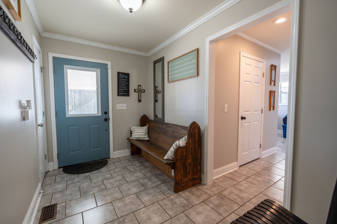
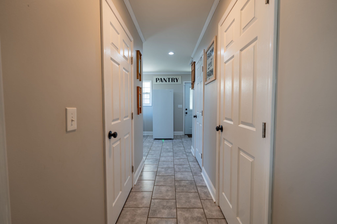
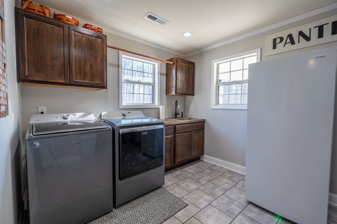
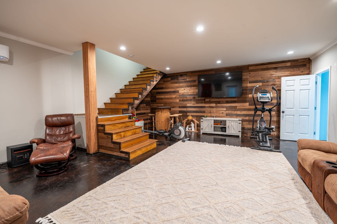
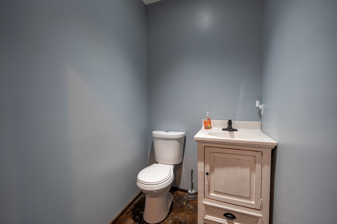
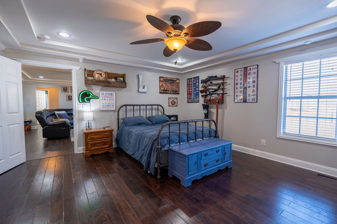
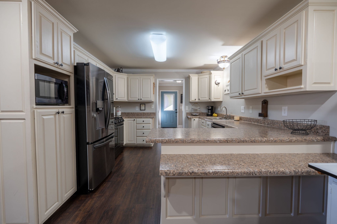
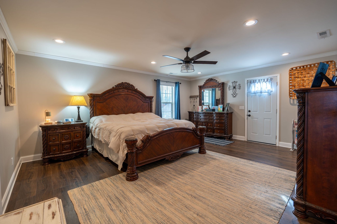
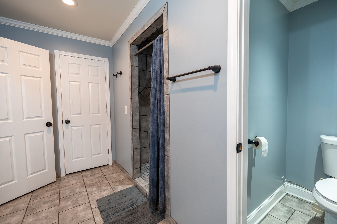
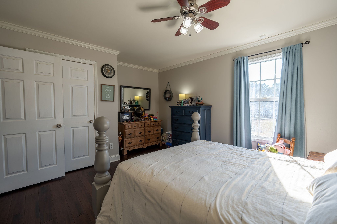
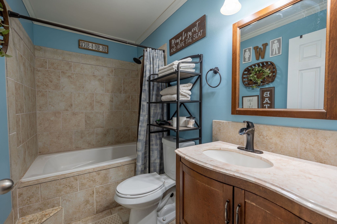
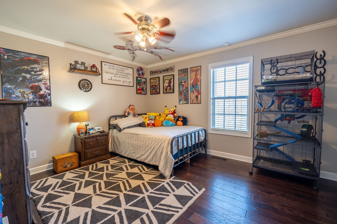
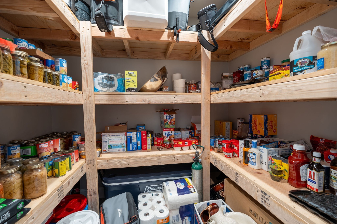
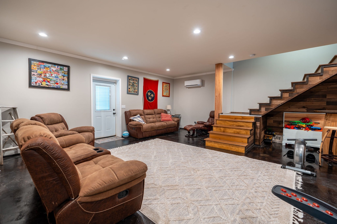
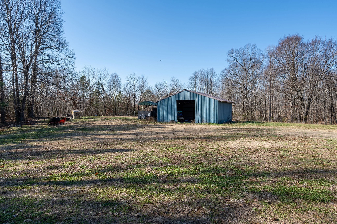
 Copyright 2025 RealTracs Solutions.
Copyright 2025 RealTracs Solutions.