$900,000 - 188 Sloan Rd, Clarksville
- 5
- Bedrooms
- 3
- Baths
- 4,494
- SQ. Feet
- 12.74
- Acres
Nestled on 12.74 acres, this all-brick ranch-style home offers the perfect blend of privacy, comfort, and timeless charm. From the moment you step into the inviting entry foyer, you'll feel right at home in this well-designed space. The formal living room and formal dining room provide elegant settings for entertaining, while the cozy den, complete with a wood-burning fireplace, offers the perfect spot to unwind. The massive eat-in kitchen boasts sleek slate appliances and ample room to bring your culinary visions to life. With a total of four generously sized bedrooms, including a primary suite featuring a standup shower. The real laundry room with cabinet storage adds convenience to your everyday routines. The expansive basement opens up a world of possibilities, with its brick fireplace, additional bedroom, full bath, and a storm shelter for added peace of mind. Whether you envision a recreation area, a home gym, or a private guest suite, this space has endless potential. Step outside to enjoy the serene surroundings from the huge screened porch, offering a tranquil escape to soak in the natural beauty and privacy of the property. Other outside features include a three sided pole barn hay shed complementing the beautiful pastured 12.74 acres. With a two-car garage, abundant storage options, every detail has been considered. Don’t miss this opportunity to own a piece of paradise with room to grow. Turn your dreams into reality!
Essential Information
-
- MLS® #:
- 2771006
-
- Price:
- $900,000
-
- Bedrooms:
- 5
-
- Bathrooms:
- 3.00
-
- Full Baths:
- 3
-
- Square Footage:
- 4,494
-
- Acres:
- 12.74
-
- Year Built:
- 1976
-
- Type:
- Residential
-
- Sub-Type:
- Single Family Residence
-
- Style:
- Ranch
-
- Status:
- Active
Community Information
-
- Address:
- 188 Sloan Rd
-
- Subdivision:
- None
-
- City:
- Clarksville
-
- County:
- Montgomery County, TN
-
- State:
- TN
-
- Zip Code:
- 37043
Amenities
-
- Utilities:
- Electricity Available, Water Available
-
- Parking Spaces:
- 5
-
- # of Garages:
- 2
-
- Garages:
- Basement, Detached
Interior
-
- Interior Features:
- Ceiling Fan(s), Entrance Foyer, Storage
-
- Appliances:
- Dishwasher, Microwave, Electric Oven, Electric Range
-
- Heating:
- Central
-
- Cooling:
- Central Air, Electric
-
- Fireplace:
- Yes
-
- # of Fireplaces:
- 2
-
- # of Stories:
- 1
Exterior
-
- Roof:
- Shingle
-
- Construction:
- Brick
School Information
-
- Elementary:
- Sango Elementary
-
- Middle:
- Rossview Middle
-
- High:
- Rossview High
Additional Information
-
- Date Listed:
- December 20th, 2024
-
- Days on Market:
- 210
Listing Details
- Listing Office:
- Byers & Harvey Inc.
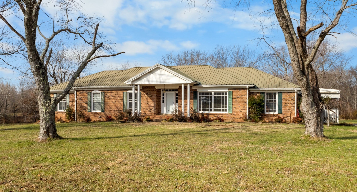
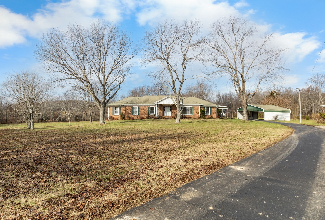
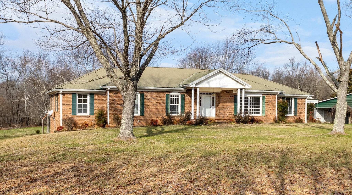
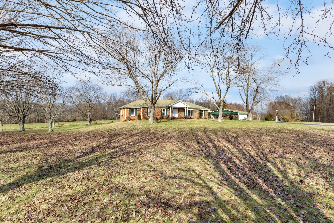
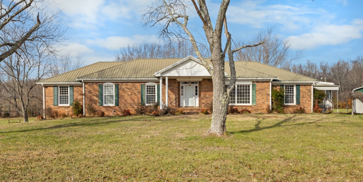
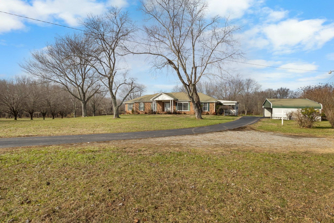
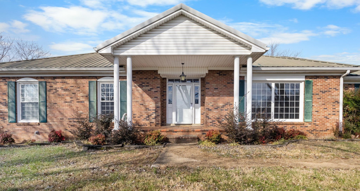
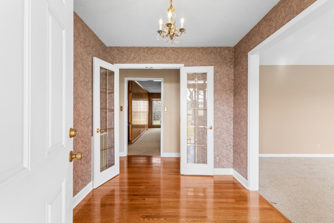
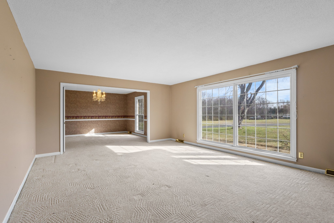
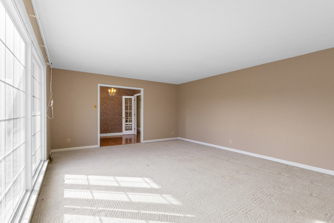
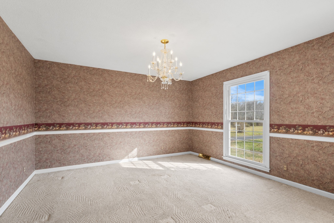
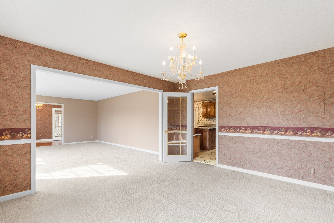
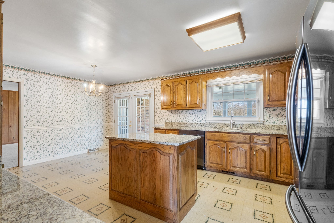
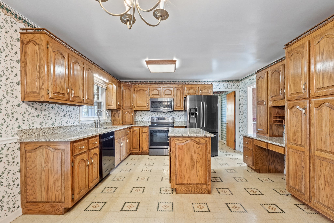
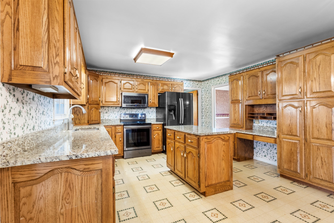
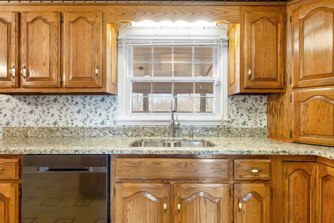
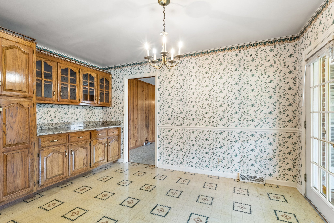
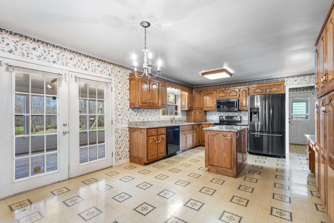
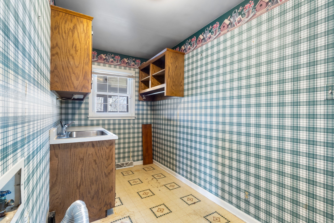
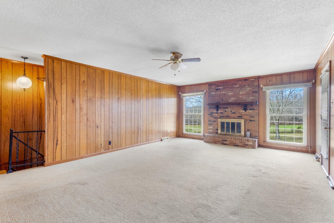
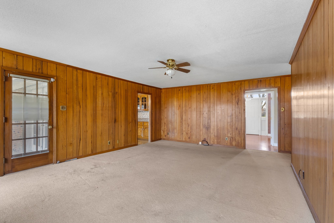
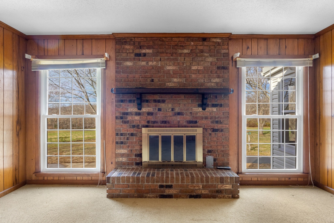
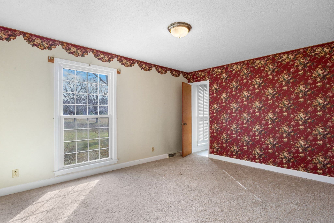
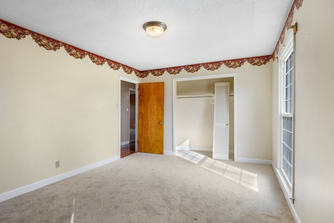
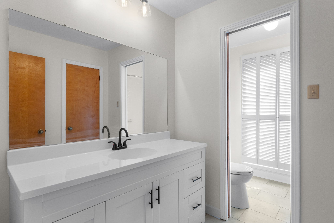
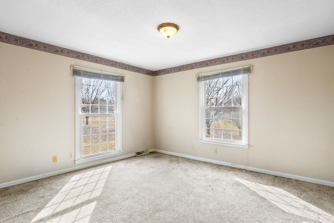
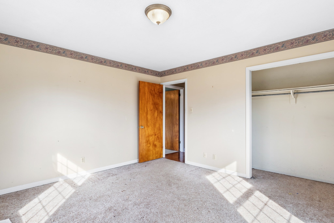
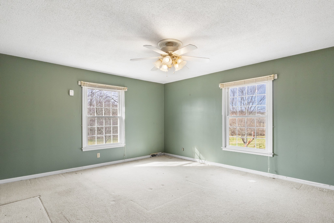
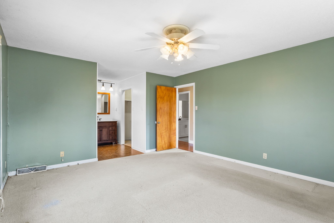
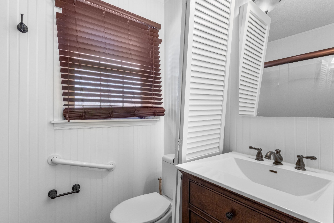
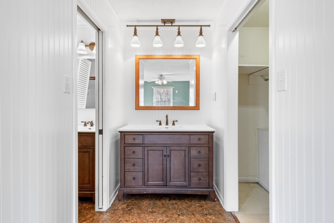
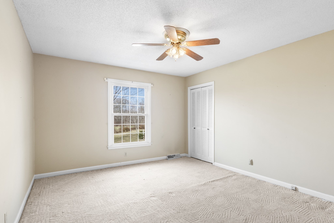
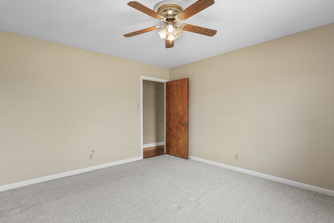
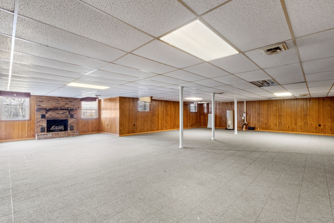
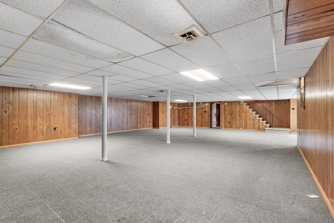
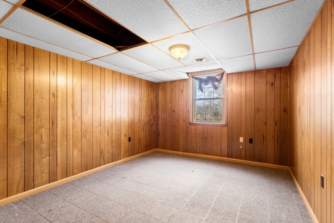
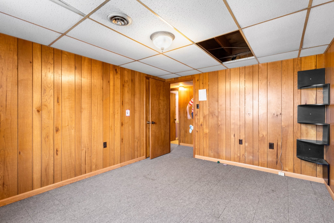
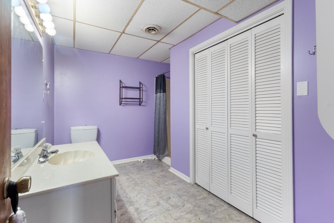
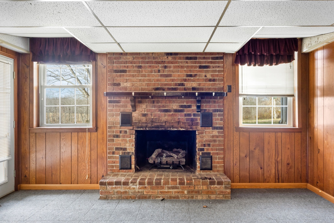
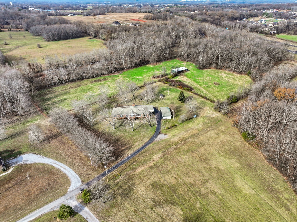
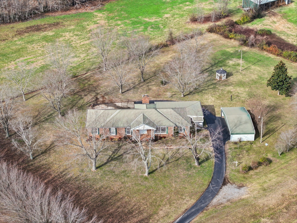
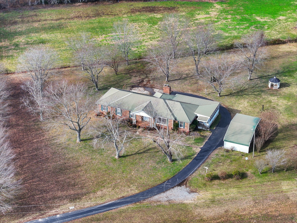
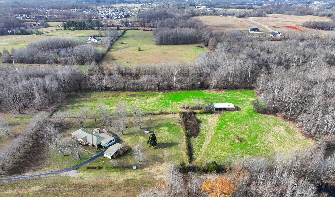
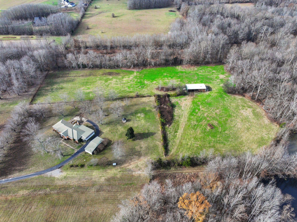
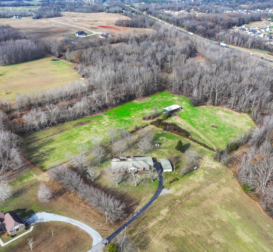
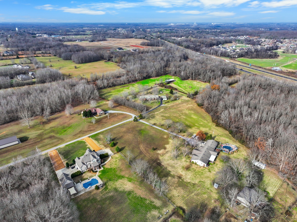
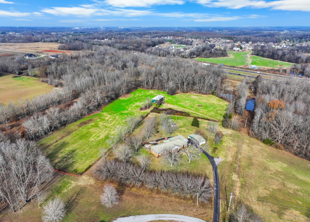
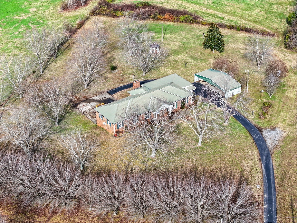
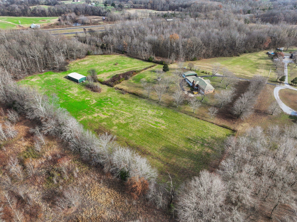
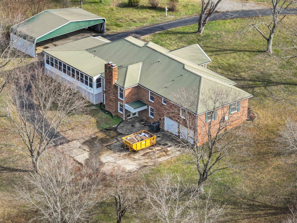
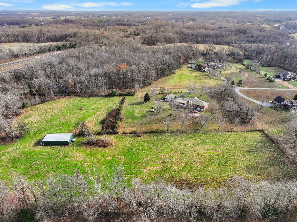
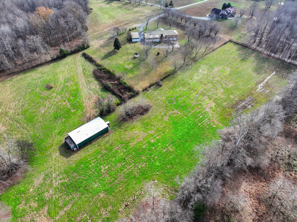
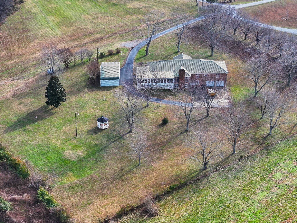
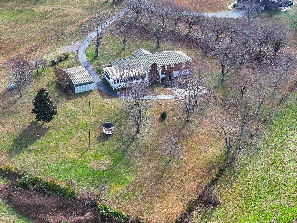
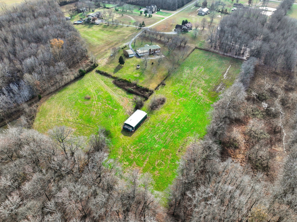
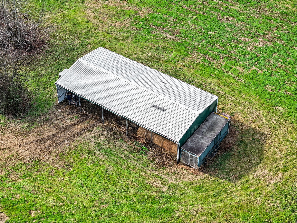
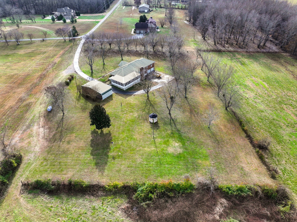
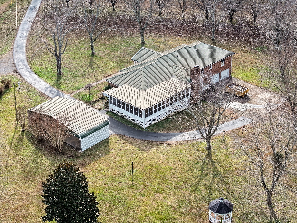
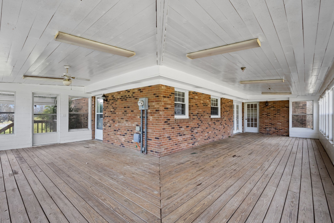
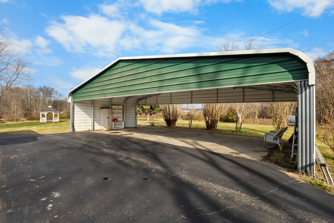
 Copyright 2025 RealTracs Solutions.
Copyright 2025 RealTracs Solutions.