$499,990 - 3396 Tucker Trace, Columbia
- 4
- Bedrooms
- 2½
- Baths
- 2,836
- SQ. Feet
- 0.5
- Acres
HALF ACRE PRIVATE CUL-DE-SAC Homesite! Let me introduce you to this stunning 4 Bed / 2.5 Bath Stonebrook home in the highly sought after Independence at Carters Station community! Step inside to discover an open and airy layout, perfect for modern living. The 1st floor Owner's Suite provides a private retreat with tile flooring, double sinks with quartz countertops, tiled shower and a massive walk-in closet. The Kitchen includes white cabinetry, quartz countertops, stainless steel appliances and a spacious island, ideal for entertaining. Upstairs, you'll find a large bonus room, perfect for a home theater or playroom. The additional Bedrooms are generously sized (one is 20' x 15') with ample closet space. Enjoy outdoor living with a covered patio overlooking the fully sodded backyard, perfect for gatherings or quiet evenings. This home is nestled in a vibrant community, minutes away from Spring Hill schools, shopping, dining and offers easy access to I-65. Don't miss out on this gem - schedule your showing today! Price reflects a 3% seller's concession tied to using Pulte Mortgage Company, for financing.
Essential Information
-
- MLS® #:
- 2769778
-
- Price:
- $499,990
-
- Bedrooms:
- 4
-
- Bathrooms:
- 2.50
-
- Full Baths:
- 2
-
- Half Baths:
- 1
-
- Square Footage:
- 2,836
-
- Acres:
- 0.50
-
- Year Built:
- 2024
-
- Type:
- Residential
-
- Sub-Type:
- Single Family Residence
-
- Status:
- Active
Community Information
-
- Address:
- 3396 Tucker Trace
-
- Subdivision:
- Independence at Carters Station
-
- City:
- Columbia
-
- County:
- Maury County, TN
-
- State:
- TN
-
- Zip Code:
- 38401
Amenities
-
- Amenities:
- Park, Playground, Pool, Underground Utilities, Trail(s)
-
- Utilities:
- Electricity Available, Water Available
-
- Parking Spaces:
- 4
-
- # of Garages:
- 2
-
- Garages:
- Garage Door Opener, Garage Faces Front, Driveway
Interior
-
- Interior Features:
- Entrance Foyer, Pantry, Smart Thermostat, Walk-In Closet(s)
-
- Appliances:
- Dishwasher, Disposal, Microwave, Electric Oven, Electric Range
-
- Heating:
- Electric, Central
-
- Cooling:
- Electric, Central Air
-
- Fireplace:
- Yes
-
- # of Fireplaces:
- 1
-
- # of Stories:
- 2
Exterior
-
- Lot Description:
- Level
-
- Roof:
- Shingle
-
- Construction:
- Frame
School Information
-
- Elementary:
- Spring Hill Elementary
-
- Middle:
- Spring Hill Middle School
-
- High:
- Spring Hill High School
Additional Information
-
- Date Listed:
- July 29th, 2025
-
- Days on Market:
- 33
Listing Details
- Listing Office:
- Pulte Homes Tennessee
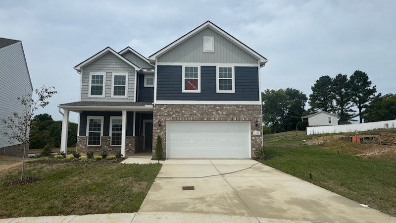
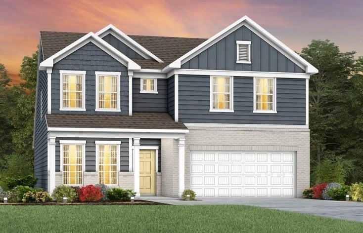
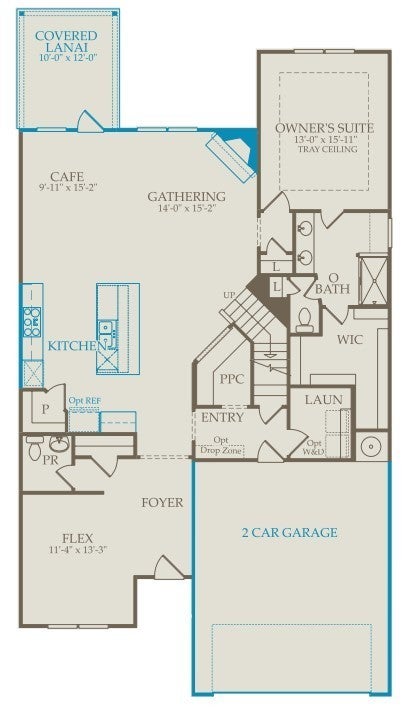
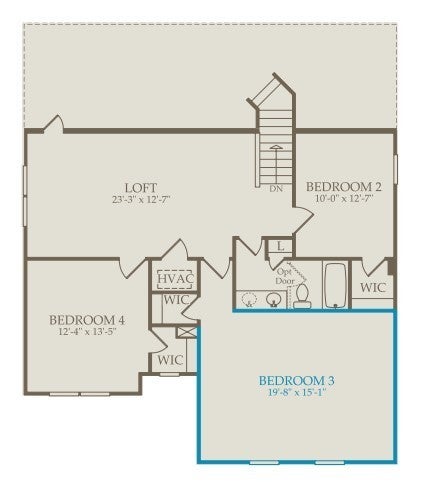
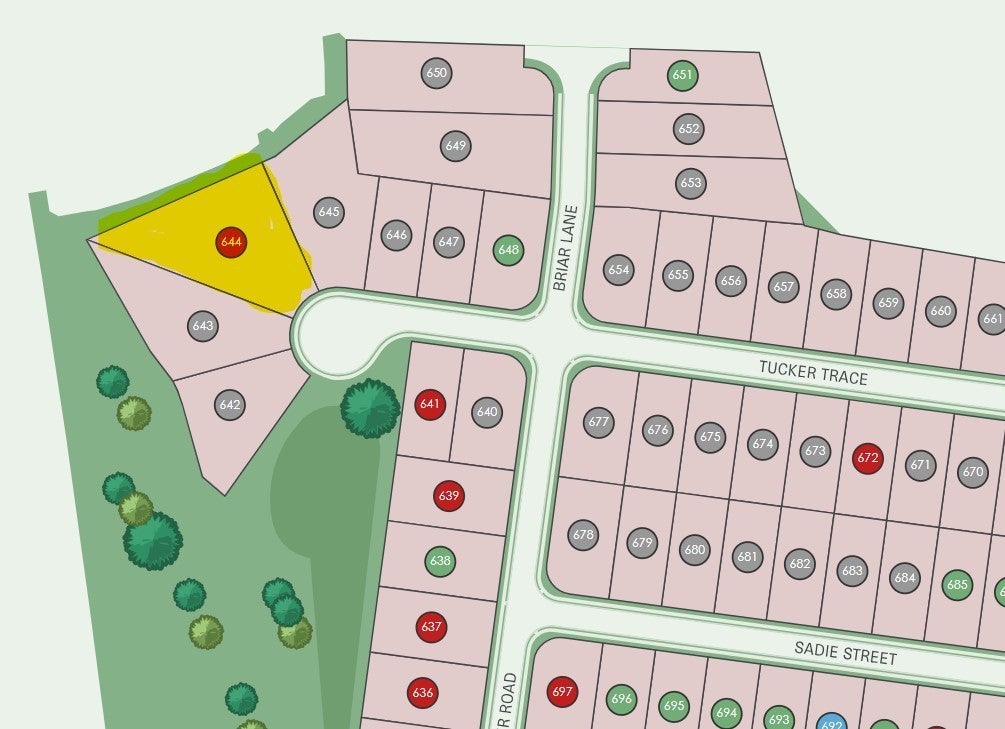
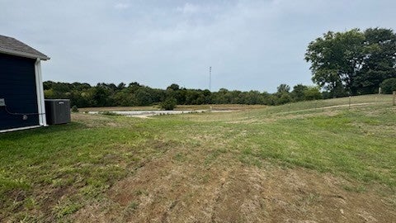
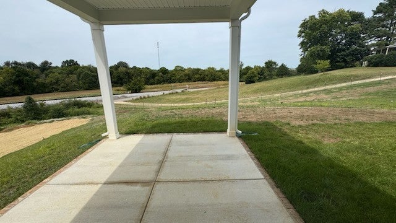
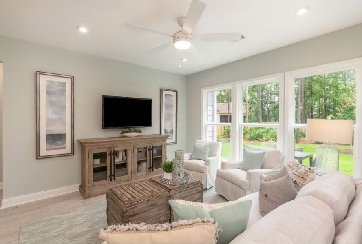
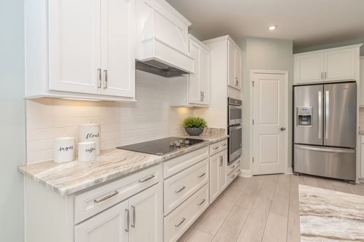
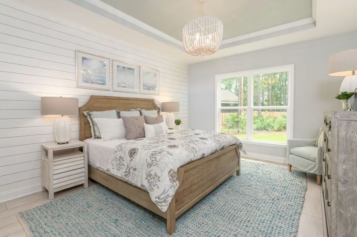
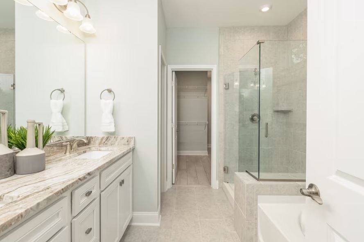
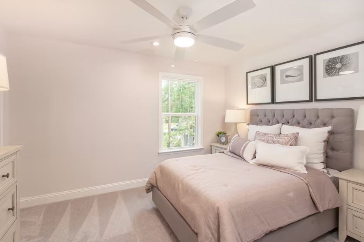
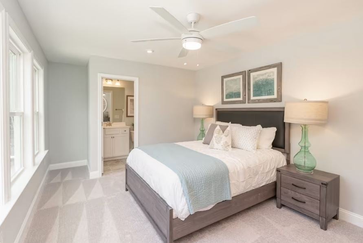
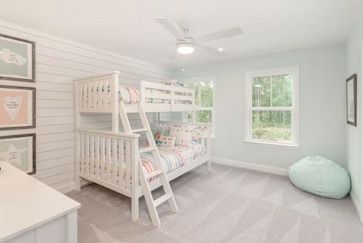
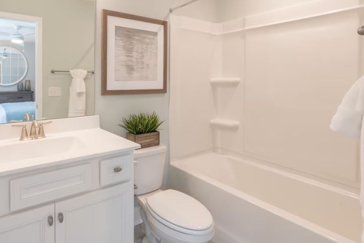
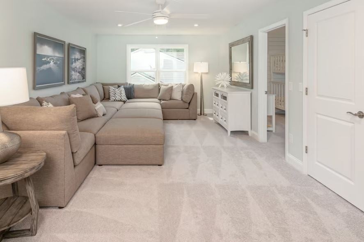
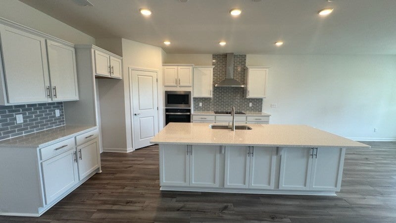
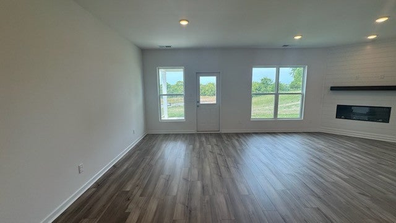
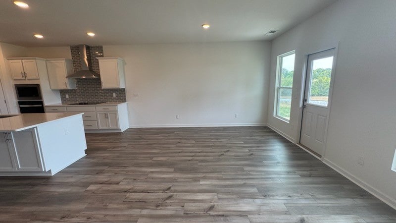
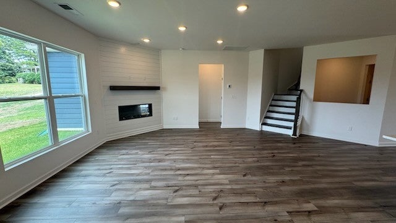
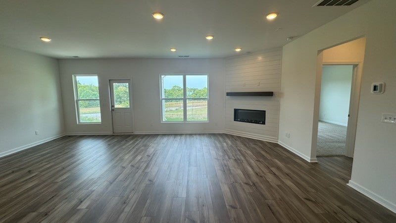
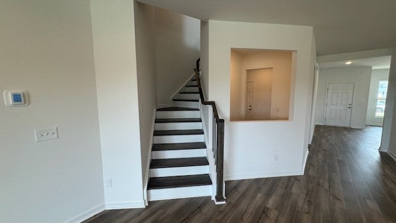
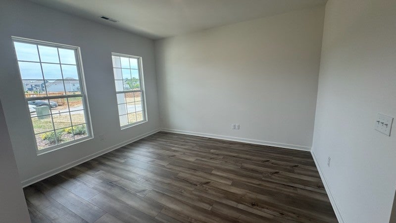
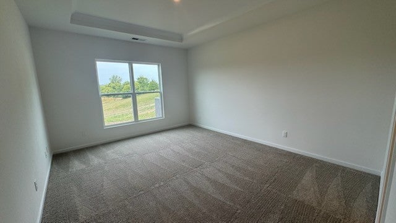
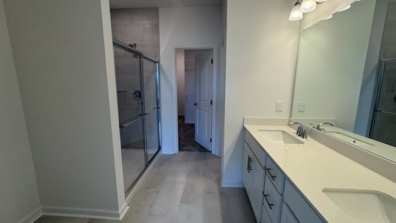
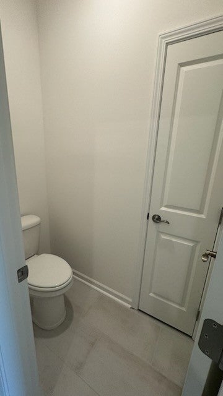
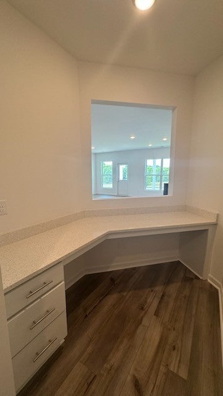
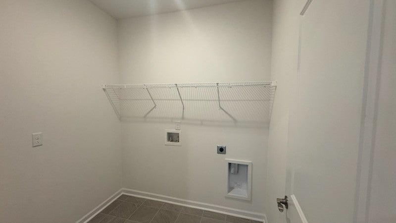
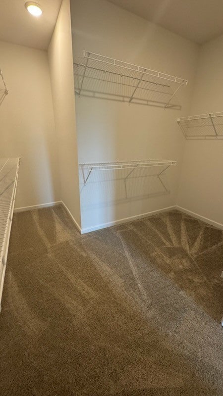
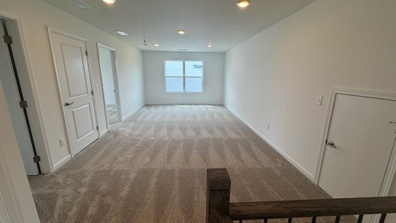
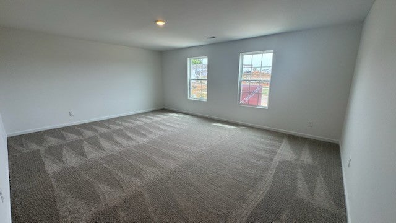
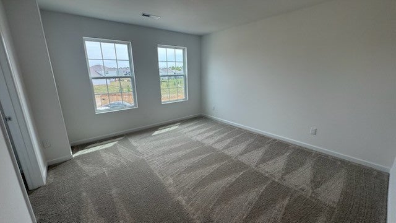
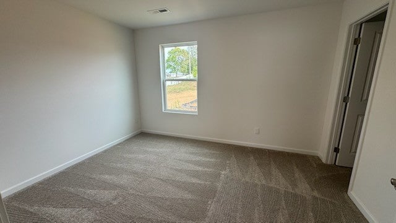
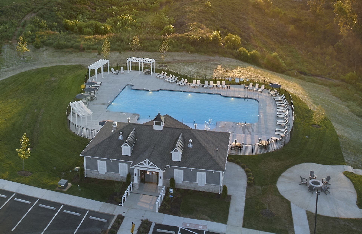
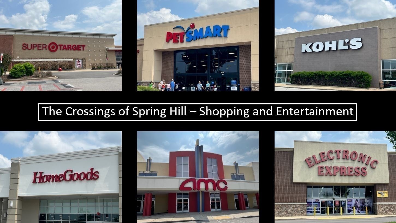
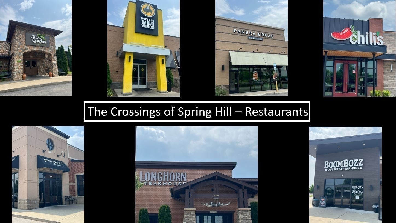
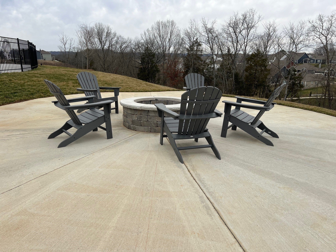
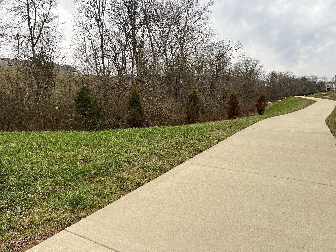
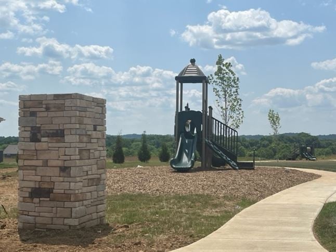
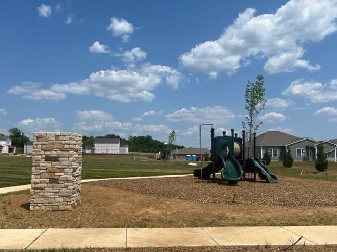
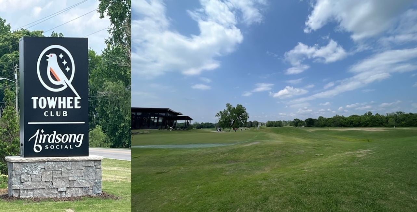

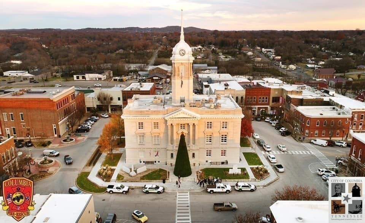
 Copyright 2025 RealTracs Solutions.
Copyright 2025 RealTracs Solutions.