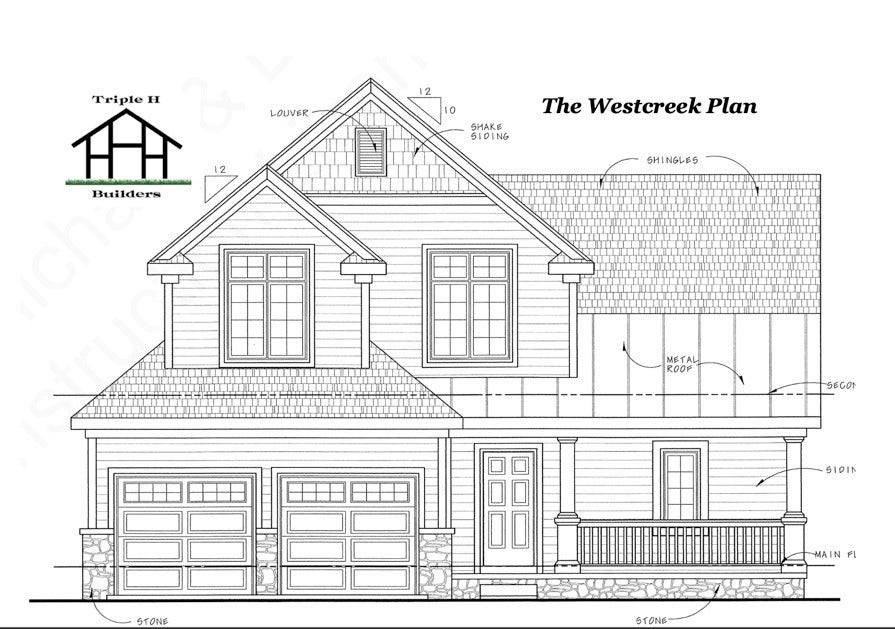$484,900 - 10117 Whitehorn Dr, Bell Buckle
- 3
- Bedrooms
- 2½
- Baths
- 1,774
- SQ. Feet
- 2025
- Year Built
The West Creek floor plan by Triple H Builders! This BEAUTIFUL OPEN FLOOR PLAN is currently under construction. This home has 3 bedrooms and 2.5 bathrooms in Bell Buckle, TN! Granite countertops in the kitchen and lavish quartz countertops in all bathrooms. All soft close cabinet doors and drawers throughout. High vaulted ceilings in the den, dining room, and bedrooms #2 and #3. Master bedroom is designed with a lovely tray ceiling and all rooms come with ceiling fans. Back patio overlooks an open field. This home comes with stainless steel Frigidaire appliances, Delta brand faucets, and a lovely electric fireplace that can be enjoyed year round. High speed internet and neighborhood playground are included with HOA fees. Preferred lender incentives available.
Essential Information
-
- MLS® #:
- 2768096
-
- Price:
- $484,900
-
- Bedrooms:
- 3
-
- Bathrooms:
- 2.50
-
- Full Baths:
- 2
-
- Half Baths:
- 1
-
- Square Footage:
- 1,774
-
- Acres:
- 0.00
-
- Year Built:
- 2025
-
- Type:
- Residential
-
- Sub-Type:
- Single Family Residence
-
- Style:
- Traditional
-
- Status:
- Active
Community Information
-
- Address:
- 10117 Whitehorn Dr
-
- Subdivision:
- Staghorn
-
- City:
- Bell Buckle
-
- County:
- Rutherford County, TN
-
- State:
- TN
-
- Zip Code:
- 37020
Amenities
-
- Amenities:
- Playground
-
- Utilities:
- Electricity Available, Water Available
-
- Parking Spaces:
- 2
-
- # of Garages:
- 2
-
- Garages:
- Garage Door Opener, Attached
Interior
-
- Interior Features:
- Ceiling Fan(s), Open Floorplan, Primary Bedroom Main Floor
-
- Appliances:
- Dishwasher, Microwave, Electric Oven, Electric Range
-
- Heating:
- Central, Electric
-
- Cooling:
- Central Air, Electric
-
- Fireplace:
- Yes
-
- # of Fireplaces:
- 1
-
- # of Stories:
- 2
Exterior
-
- Lot Description:
- Level
-
- Roof:
- Asphalt
-
- Construction:
- Fiber Cement, Brick
School Information
-
- Elementary:
- Christiana Elementary
-
- Middle:
- Christiana Middle School
-
- High:
- Rockvale High School
Additional Information
-
- Date Listed:
- December 11th, 2024
-
- Days on Market:
- 289
Listing Details
- Listing Office:
- Exit Realty Bob Lamb & Associates

 Copyright 2025 RealTracs Solutions.
Copyright 2025 RealTracs Solutions.