$998,000 - 1616 West End Ave 2011, Nashville
- 1
- Bedrooms
- 1½
- Baths
- 1,124
- SQ. Feet
- 2020
- Year Built
NEW PRICE! Welcome to the largest and most upgraded 1 bedroom floorplan offered at the Residences at Broadwest! This unit comes FURNISHED with $100k in Restoration Hardware & Arhaus furnishings and takes turnkey up a notch. It features 11-foot ceilings and floor-to-ceiling windows that flood each room with natural light. The gourmet kitchen comprises Subzero and Wolf appliances, a waterfall island, and marvelous marble counters & backsplash. Step onto your westward facing balcony for complete privacy and magnificent sunsets. Retreat to the owner’s bedroom with a luxurious en-suite featuring a soaking tub, split vanities, marble walls & floor, tiled walk-in shower, and custom Tailored Living walk-in closet. Resort-style amenities are on the 34th floor including a fitness center, steam/sauna rooms, private dining room, golf simulator, billiards, library, rooftop pool & grills, and complete views of Nashville. Enjoy the luxurious lifestyle the Residences at Broadwest will offer you!
Essential Information
-
- MLS® #:
- 2767502
-
- Price:
- $998,000
-
- Bedrooms:
- 1
-
- Bathrooms:
- 1.50
-
- Full Baths:
- 1
-
- Half Baths:
- 1
-
- Square Footage:
- 1,124
-
- Acres:
- 0.00
-
- Year Built:
- 2020
-
- Type:
- Residential
-
- Sub-Type:
- High Rise
-
- Status:
- Active
Community Information
-
- Address:
- 1616 West End Ave 2011
-
- Subdivision:
- The Residences at Broadwest
-
- City:
- Nashville
-
- County:
- Davidson County, TN
-
- State:
- TN
-
- Zip Code:
- 37203
Amenities
-
- Amenities:
- Fitness Center, Gated, Pool
-
- Utilities:
- Water Available
-
- Parking Spaces:
- 2
-
- # of Garages:
- 2
-
- Garages:
- Assigned
-
- View:
- City, Mountain(s)
Interior
-
- Interior Features:
- Elevator, Pantry, Smart Light(s), Smart Thermostat, Storage, Walk-In Closet(s)
-
- Appliances:
- Dishwasher, Disposal, Dryer, Microwave, Refrigerator, Washer, Built-In Gas Oven, Built-In Gas Range, Smart Appliance(s)
-
- Heating:
- Central, Heat Pump
-
- Cooling:
- Central Air
-
- # of Stories:
- 1
Exterior
-
- Exterior Features:
- Balcony
-
- Construction:
- ICFs (Insulated Concrete Forms)
School Information
-
- Elementary:
- Eakin Elementary
-
- Middle:
- West End Middle School
-
- High:
- Hillsboro Comp High School
Additional Information
-
- Date Listed:
- December 9th, 2024
-
- Days on Market:
- 217
Listing Details
- Listing Office:
- Fridrich & Clark Realty
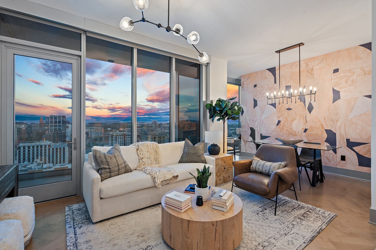
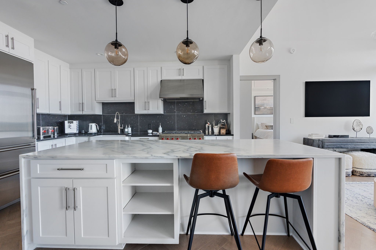
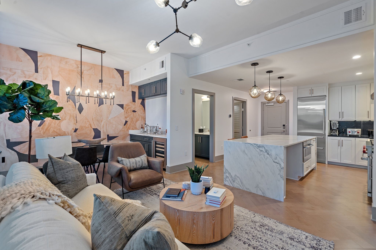
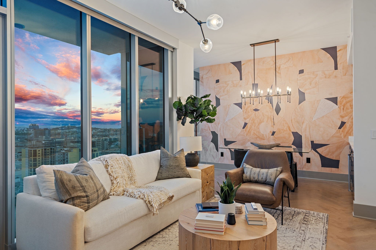
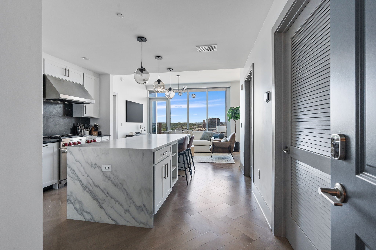
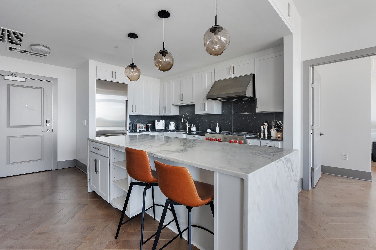
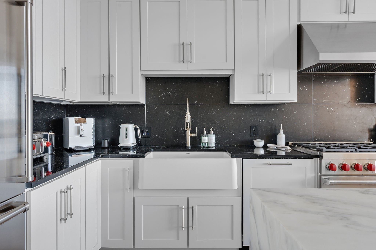
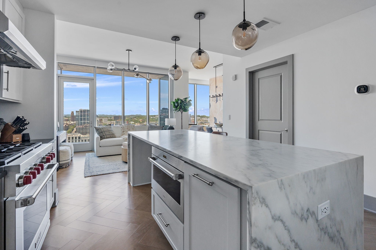
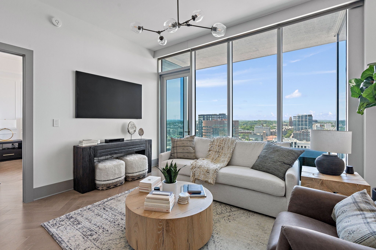
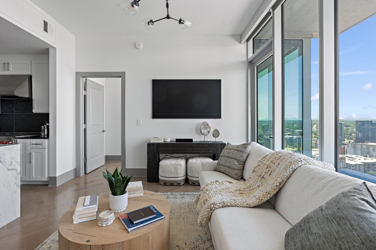
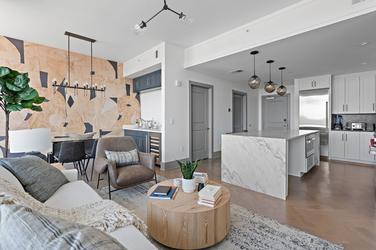
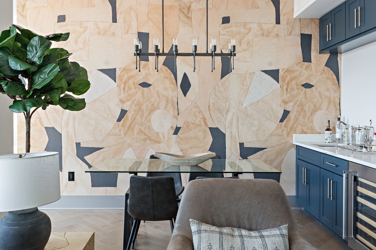
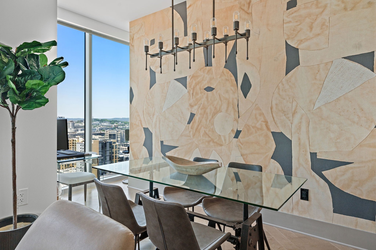
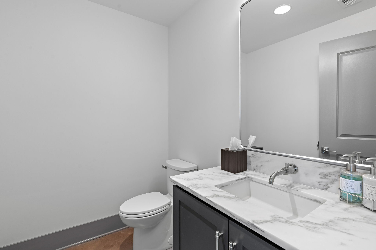
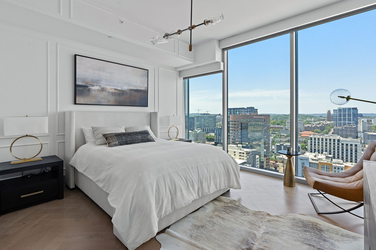
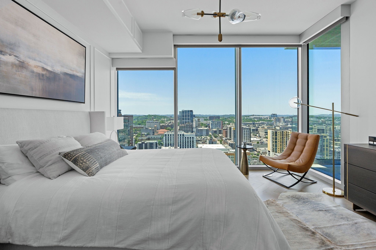
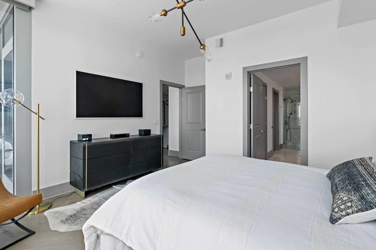
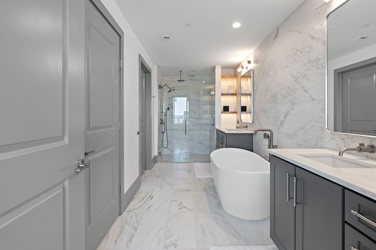
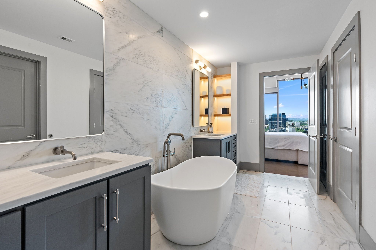
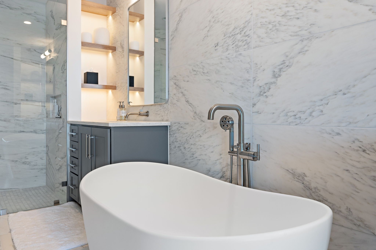
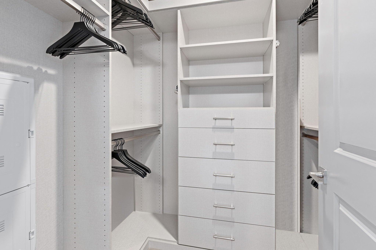
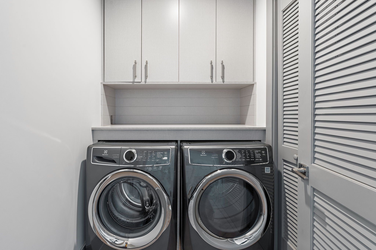
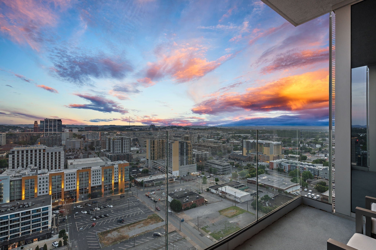
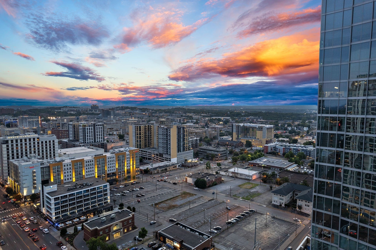

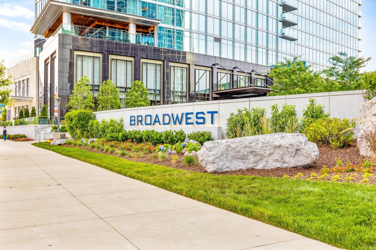
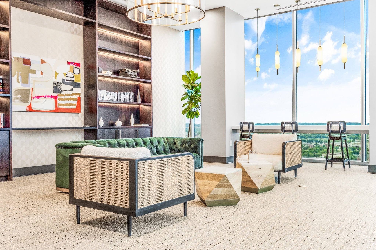

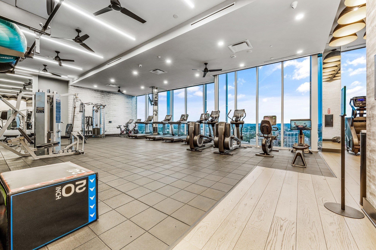
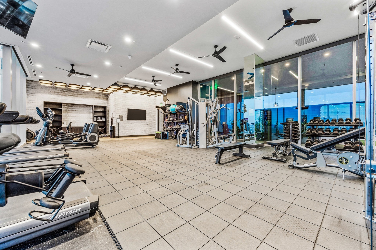
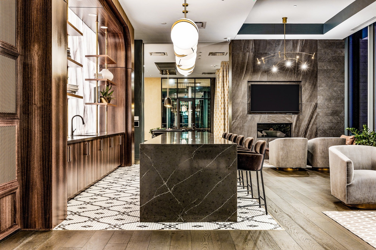
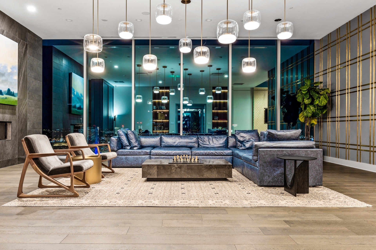
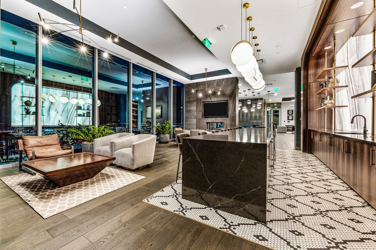
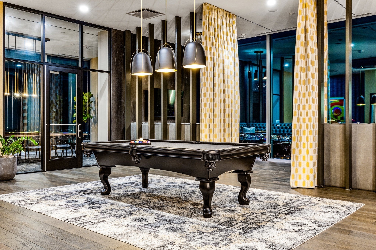
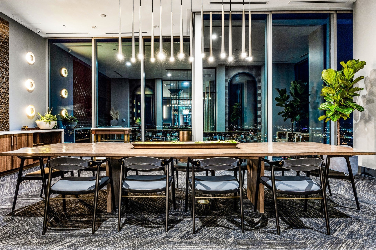
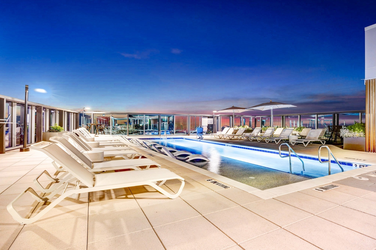
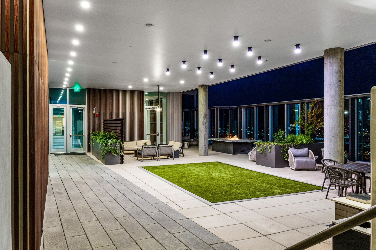
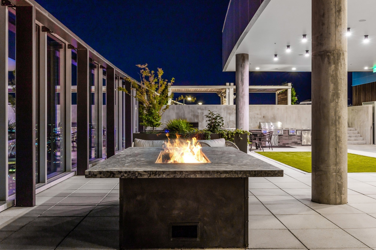
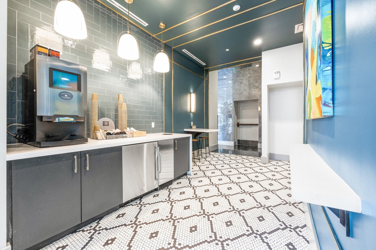
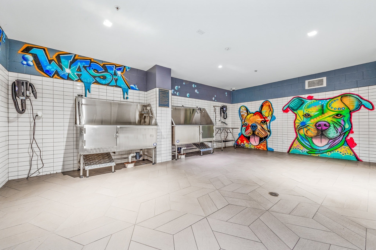
 Copyright 2025 RealTracs Solutions.
Copyright 2025 RealTracs Solutions.