$449,990 - 1216 Bay Meadows Way, Pleasant View
- 4
- Bedrooms
- 2½
- Baths
- 3,010
- SQ. Feet
- 2024
- Year Built
Lehigh floor plan: Brand new community Derby Meadows in Pleasant View, TN! A scenic community with spacious floorplans, upgraded finishes, and community amenities; dog park and pool – all just 2 miles from I-24 & nestled between Nashville & Clarksville. Beautiful community, flat lots, a product lineup that offers single-level living, and larger two-story homes. Homes include hard surface upgrades, tile shower, 12x10' patios, 42" cabinets and more. APPLY WITH MY LENDER TO RECIEVE 5% IN CLOSING COST ASSISTANCE*
Essential Information
-
- MLS® #:
- 2765159
-
- Price:
- $449,990
-
- Bedrooms:
- 4
-
- Bathrooms:
- 2.50
-
- Full Baths:
- 2
-
- Half Baths:
- 1
-
- Square Footage:
- 3,010
-
- Acres:
- 0.00
-
- Year Built:
- 2024
-
- Type:
- Residential
-
- Sub-Type:
- Single Family Residence
-
- Style:
- Traditional
-
- Status:
- Under Contract - Not Showing
Community Information
-
- Address:
- 1216 Bay Meadows Way
-
- Subdivision:
- Derby Meadows
-
- City:
- Pleasant View
-
- County:
- Robertson County, TN
-
- State:
- TN
-
- Zip Code:
- 37146
Amenities
-
- Amenities:
- Dog Park, Pool, Sidewalks, Underground Utilities
-
- Utilities:
- Electricity Available, Water Available
-
- Parking Spaces:
- 2
-
- # of Garages:
- 2
-
- Garages:
- Attached - Front
Interior
-
- Interior Features:
- Entry Foyer, Extra Closets, Open Floorplan, Pantry, Smart Thermostat, Storage, Walk-In Closet(s)
-
- Appliances:
- Dishwasher, Microwave, Stainless Steel Appliance(s)
-
- Heating:
- Central, Electric
-
- Cooling:
- Central Air, Electric
-
- # of Stories:
- 2
Exterior
-
- Exterior Features:
- Garage Door Opener, Irrigation System
-
- Lot Description:
- Cleared, Level, Private
-
- Construction:
- Fiber Cement, Hardboard Siding
School Information
-
- Elementary:
- Coopertown Elementary
-
- Middle:
- Coopertown Middle School
-
- High:
- Springfield High School
Additional Information
-
- Days on Market:
- 301
Listing Details
- Listing Office:
- Ryan Homes
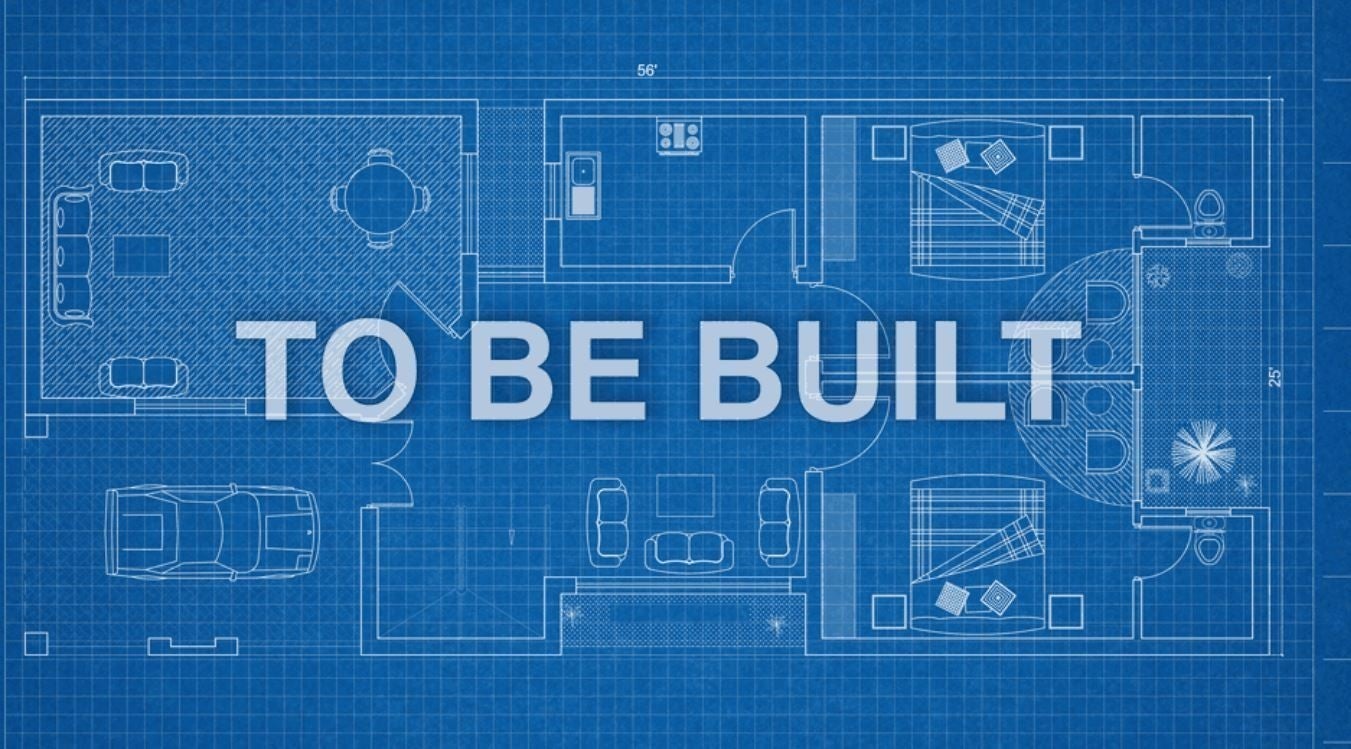
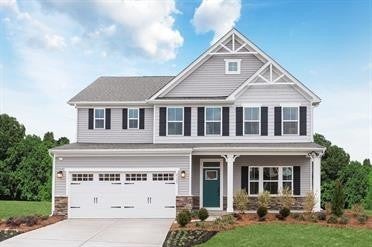
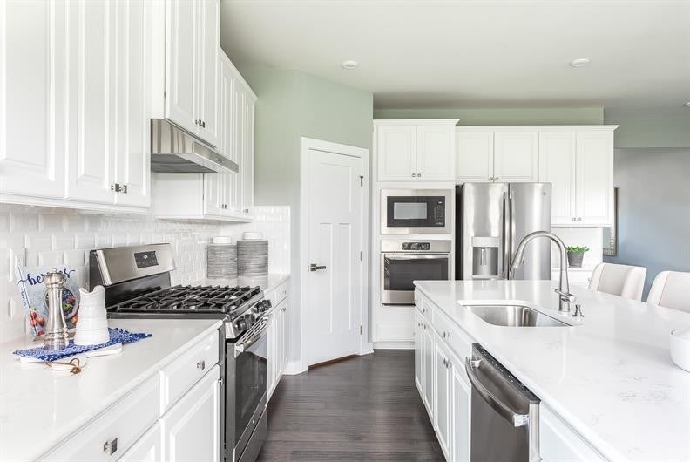
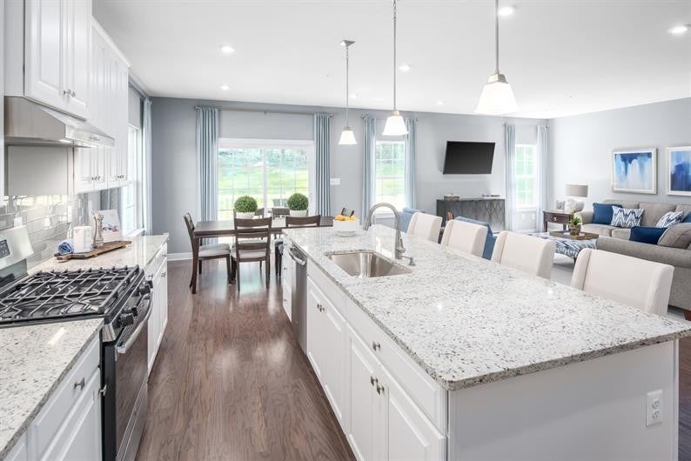
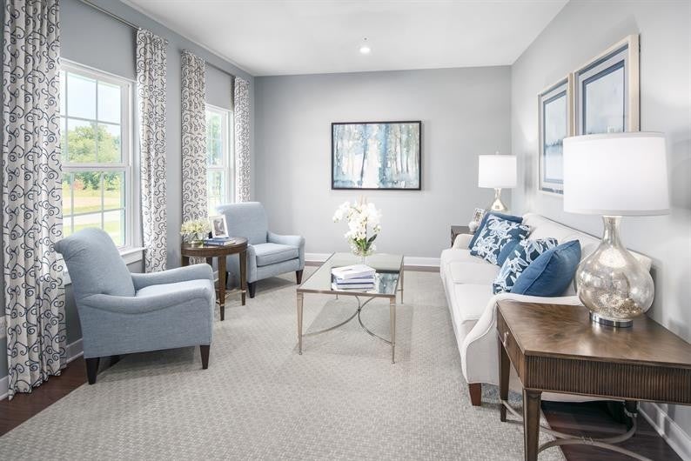
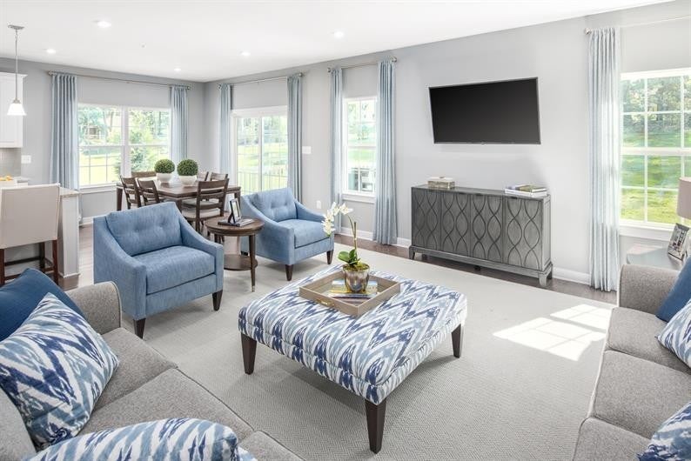
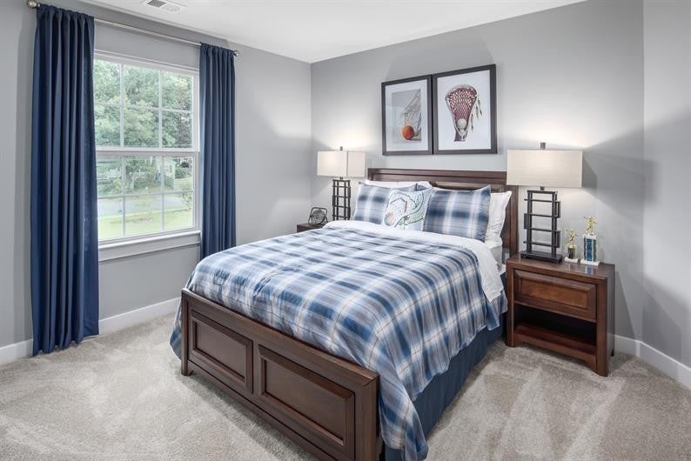
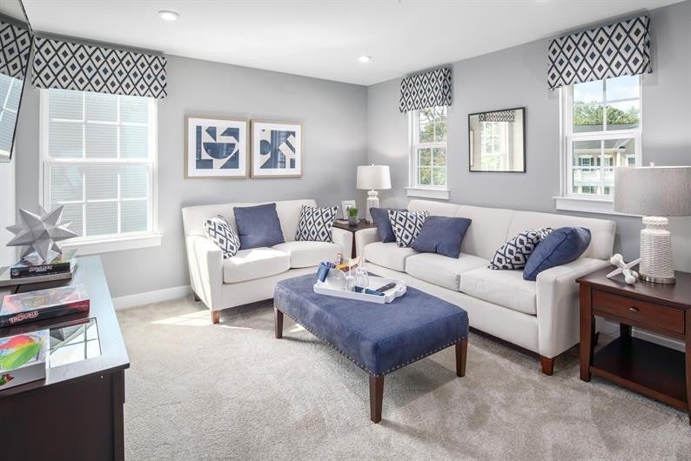
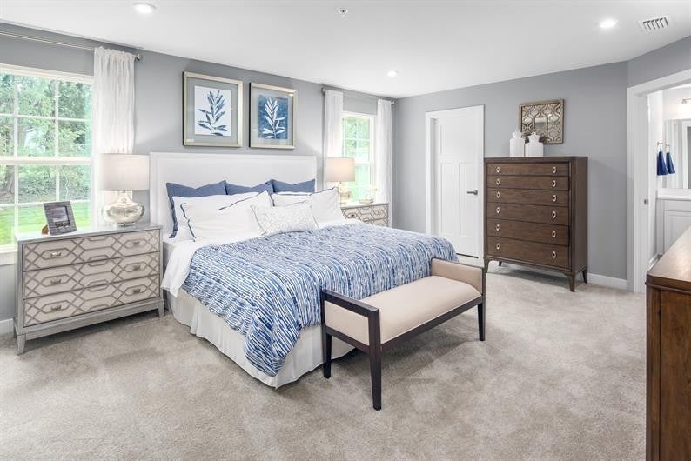
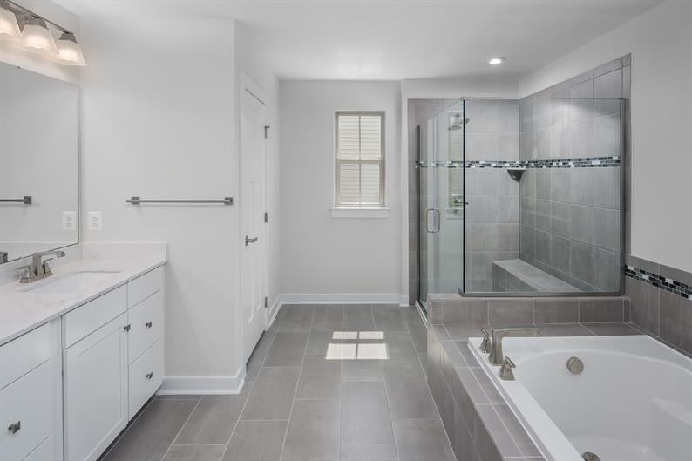
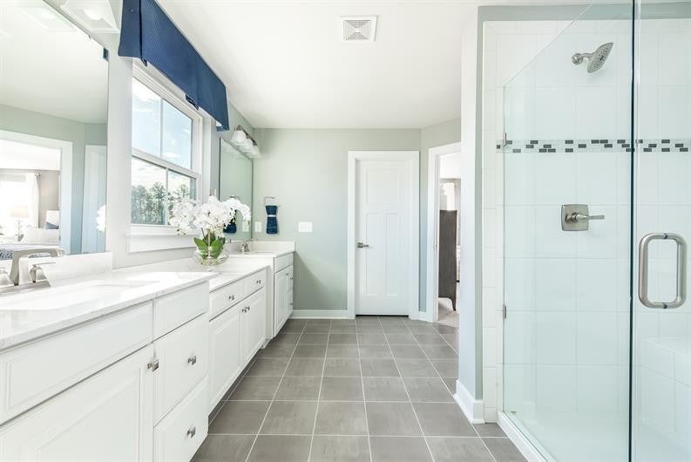
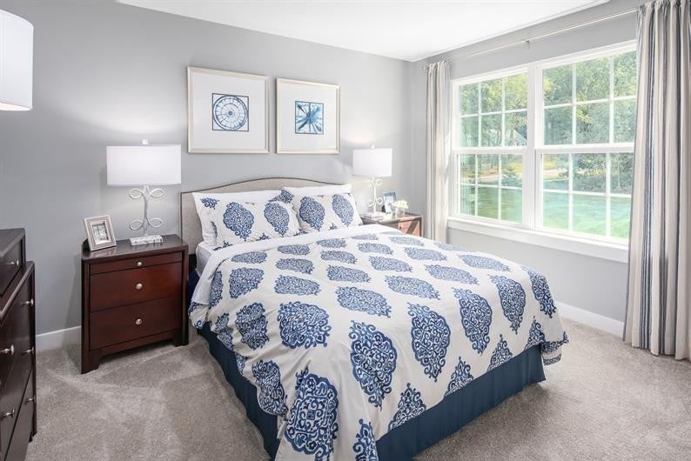
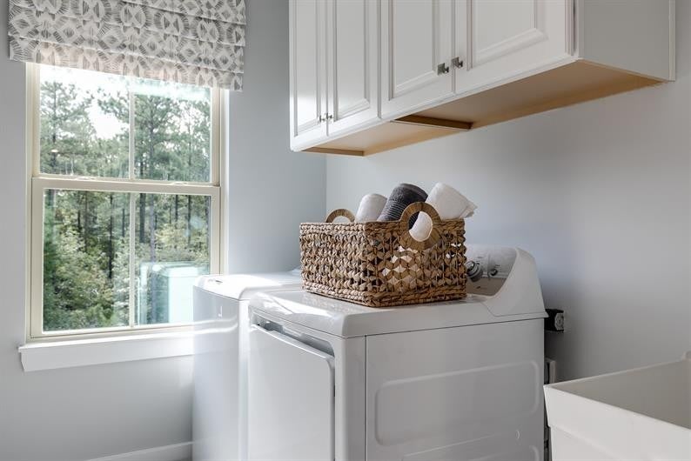
 Copyright 2025 RealTracs Solutions.
Copyright 2025 RealTracs Solutions.