$900,000 - 2209 Peterson Drive, Chattanooga
- 5
- Bedrooms
- 3½
- Baths
- 3,365
- SQ. Feet
- 0.38
- Acres
Indulge in the ultimate lifestyle with this meticulously crafted 5-bedroom, 3.5-bathroom residence, offering 4,044 square feet of unparalleled elegance and sophistication. From the grand entrance to the opulent finishes, every detail has been thoughtfully designed for discerning homeowners seeking luxury and refinement. Step into the foyer, where stunning marble floors and a breathtaking custom chandelier set the tone for this magnificent home. To your left, a versatile space awaits as an office, library, or private guest room. The expansive living area boasts soaring ceilings, perfect for entertaining or relaxing in style. The chef's kitchen is a masterpiece, featuring pristine white quartz countertops, a gas stove, abundant custom cabinetry, and space for a double refrigerator. The sun-drenched breakfast nook overlooks the grounds, creating a serene setting for morning coffee or casual meals. The master suite is a true sanctuary, complete with vaulted ceilings, a private balcony overlooking the backyard, and a spa-inspired en-suite bathroom. Indulge in the luxury of a soaking tub, dual vanities, a grand double walk-in shower with a rain shower head and bench, and a lavish walk-in closet designed for the most discerning wardrobe. The master balcony provides direct access to the covered back porch, blending indoor and outdoor living. Upstairs, three additional bedrooms, each with custom decorative lighting, share two beautifully designed bathrooms. The upper foyer provides an elegant connection between spaces while showcasing the stunning chandelier centerpiece. A guest half-bath off the kitchen ensures convenience and privacy. Situated in an exclusive neighborhood just off Jenkins Rd, this estate offers unmatched convenience—2 miles from Hamilton Place Mall, 3.2 miles from Erlanger East Hospital, and 1.5 miles from interstate access. This home is more than a residence; it's a statement of style and success.
Essential Information
-
- MLS® #:
- 2762663
-
- Price:
- $900,000
-
- Bedrooms:
- 5
-
- Bathrooms:
- 3.50
-
- Full Baths:
- 3
-
- Half Baths:
- 1
-
- Square Footage:
- 3,365
-
- Acres:
- 0.38
-
- Year Built:
- 2024
-
- Type:
- Residential
-
- Status:
- Active
Community Information
-
- Address:
- 2209 Peterson Drive
-
- Subdivision:
- Drake Forest
-
- City:
- Chattanooga
-
- County:
- Hamilton County, TN
-
- State:
- TN
-
- Zip Code:
- 37421
Amenities
-
- Utilities:
- Water Available
-
- Parking Spaces:
- 2
-
- # of Garages:
- 2
-
- Garages:
- Attached, Driveway
Interior
-
- Interior Features:
- Ceiling Fan(s), Entrance Foyer, High Ceilings, In-Law Floorplan, Open Floorplan, Walk-In Closet(s), Primary Bedroom Main Floor, High Speed Internet
-
- Appliances:
- Gas Range, Dishwasher, Cooktop
-
- Cooling:
- Central Air
-
- # of Stories:
- 2
Exterior
-
- Lot Description:
- Cleared, Other
-
- Roof:
- Other
-
- Construction:
- Other, Brick
School Information
-
- Elementary:
- Bess T Shepherd Elementary School
-
- Middle:
- Tyner Middle Academy
-
- High:
- Tyner Academy
Additional Information
-
- Days on Market:
- 190
Listing Details
- Listing Office:
- Greater Downtown Realty Dba Keller Williams Realty
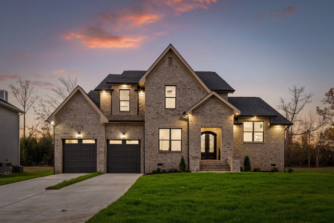
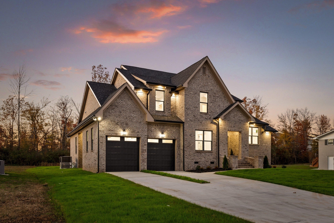
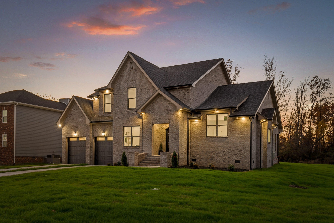
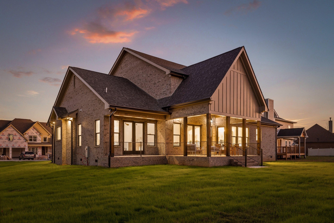
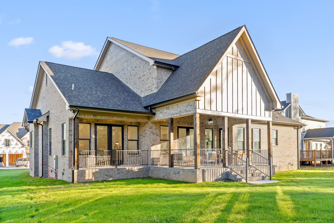
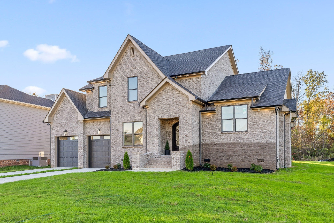
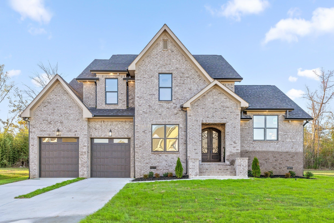
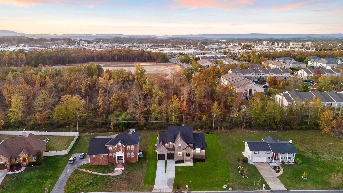
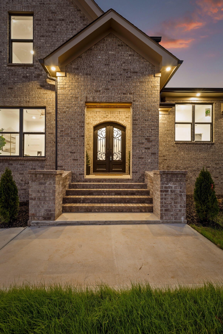
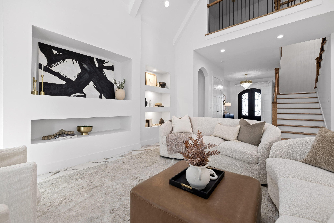
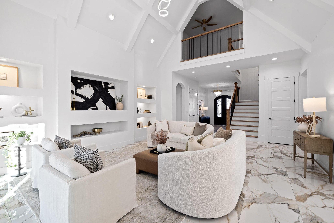
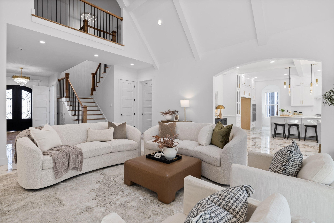
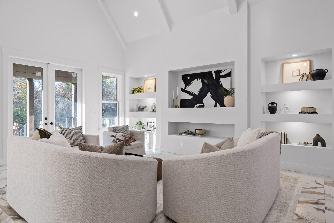
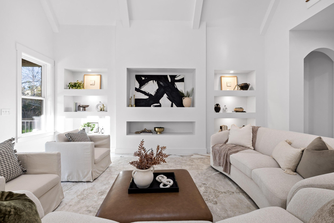
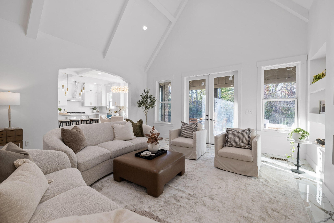
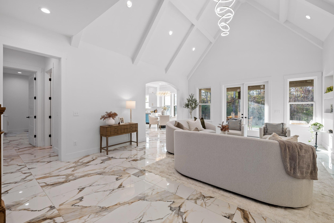

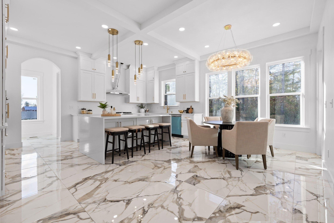
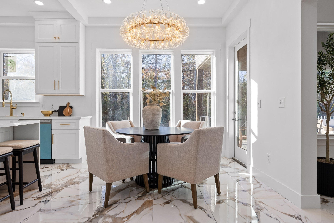
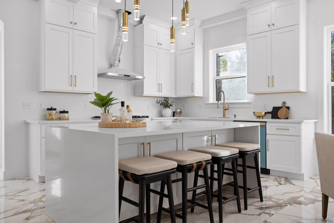
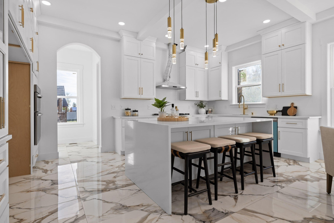
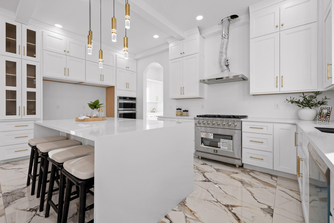
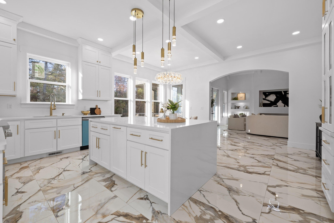
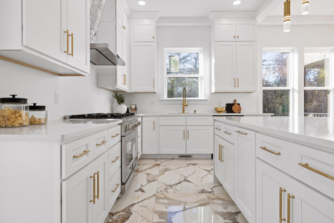
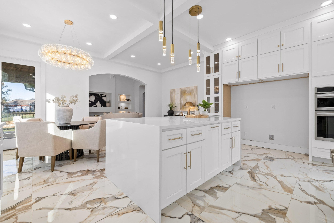
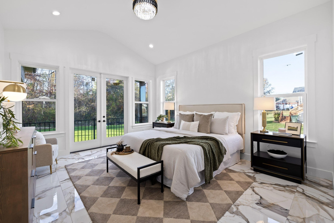
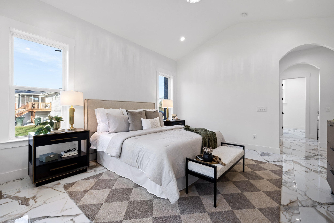
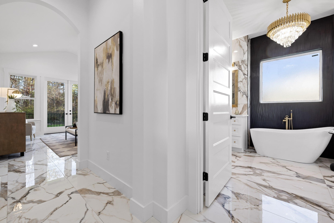
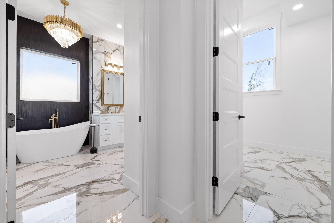
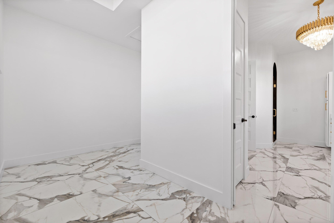
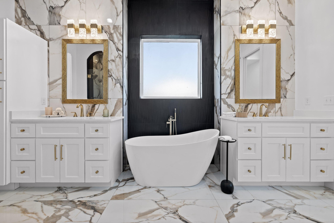

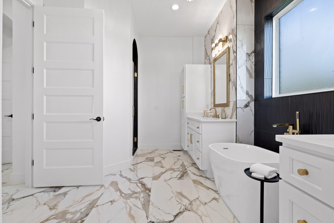
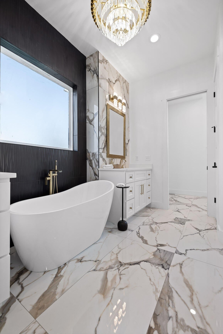
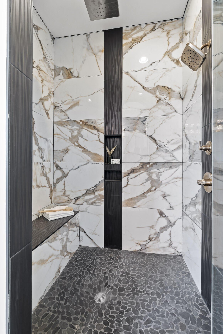
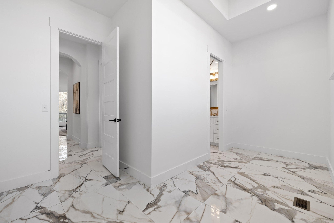
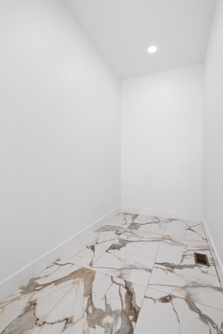
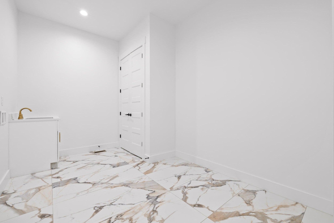
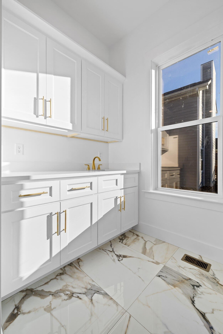
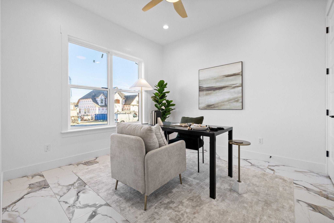
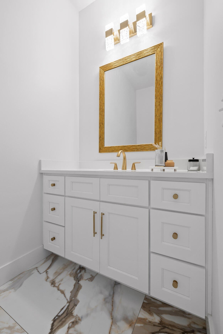
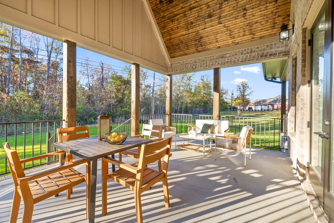
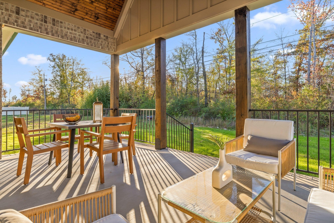
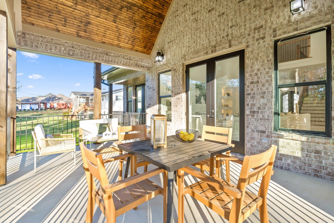
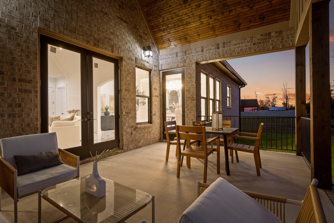
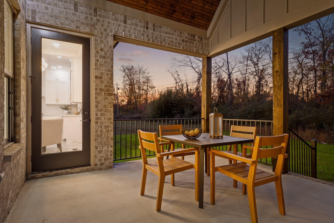
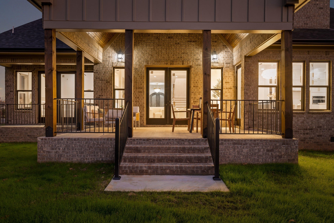


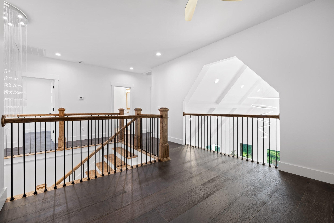
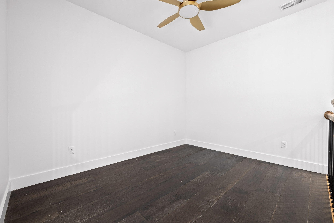
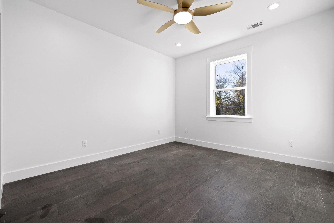
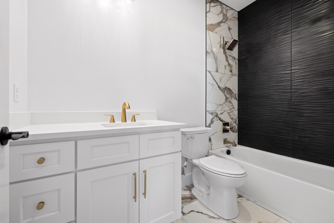
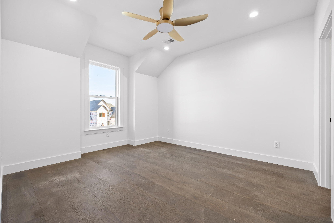
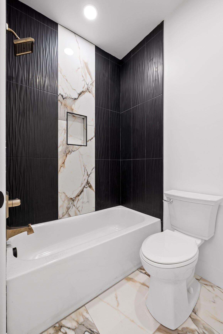
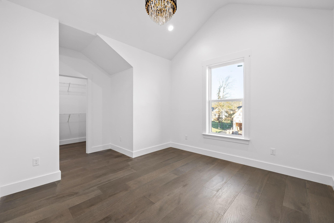
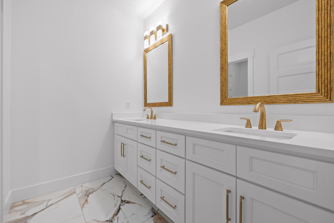
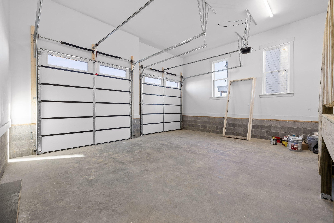
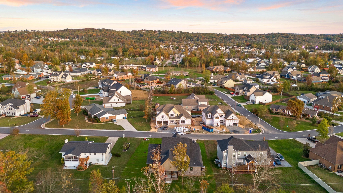
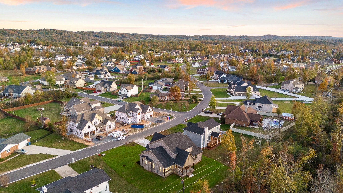
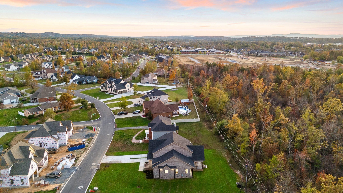
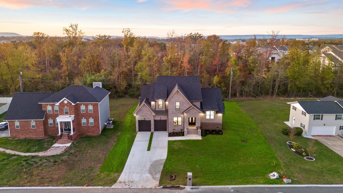
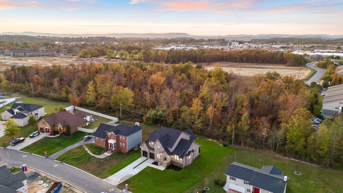
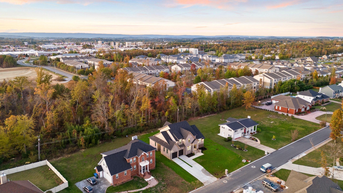
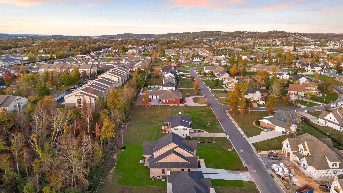
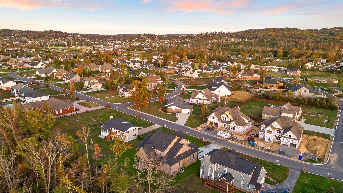
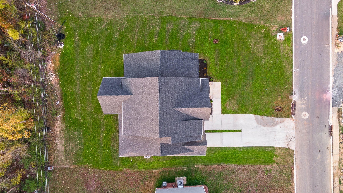
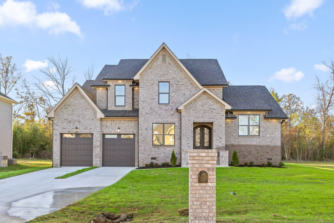
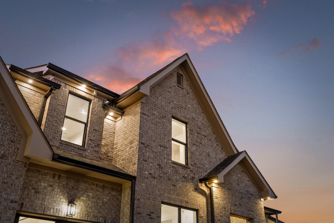

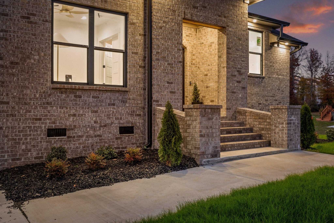
 Copyright 2025 RealTracs Solutions.
Copyright 2025 RealTracs Solutions.