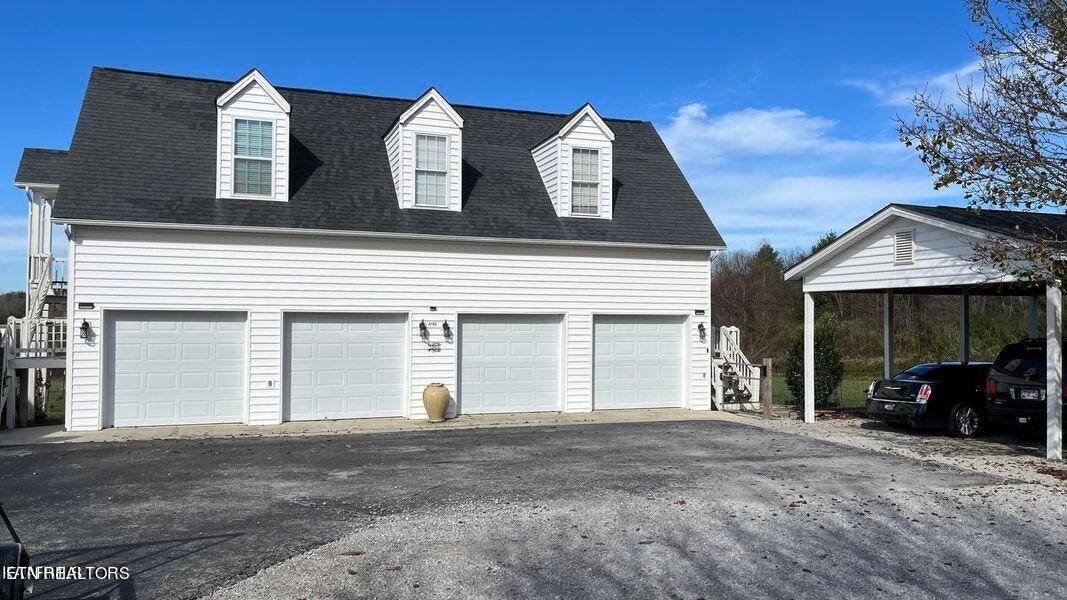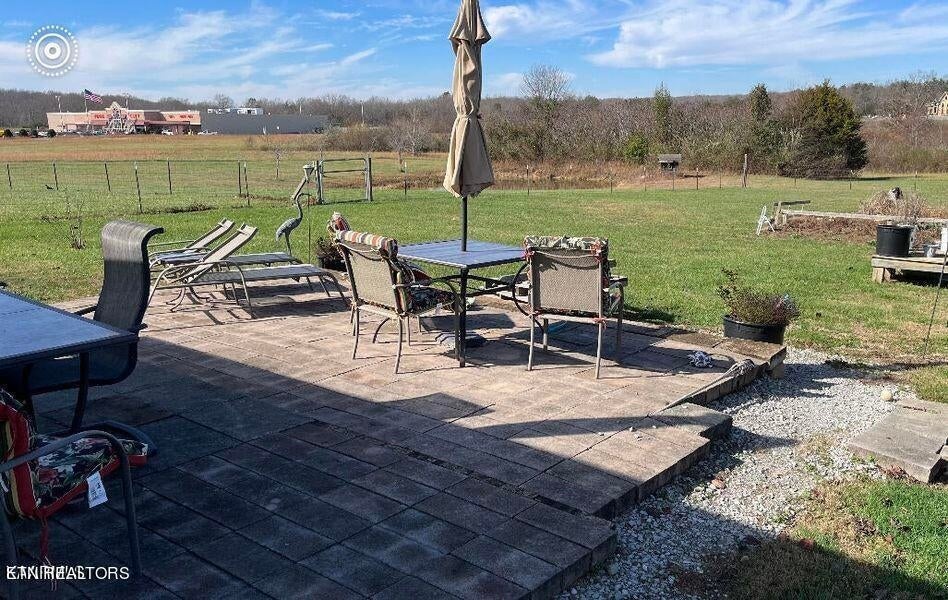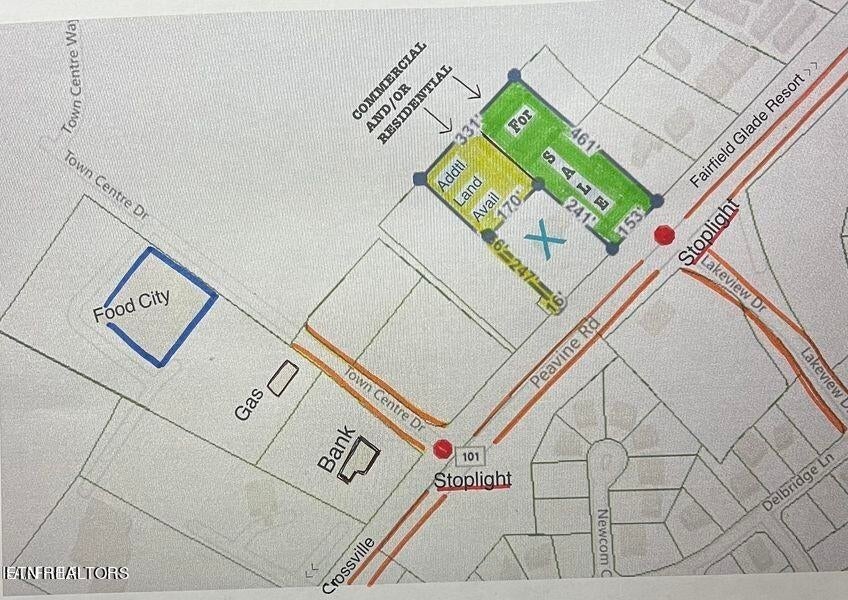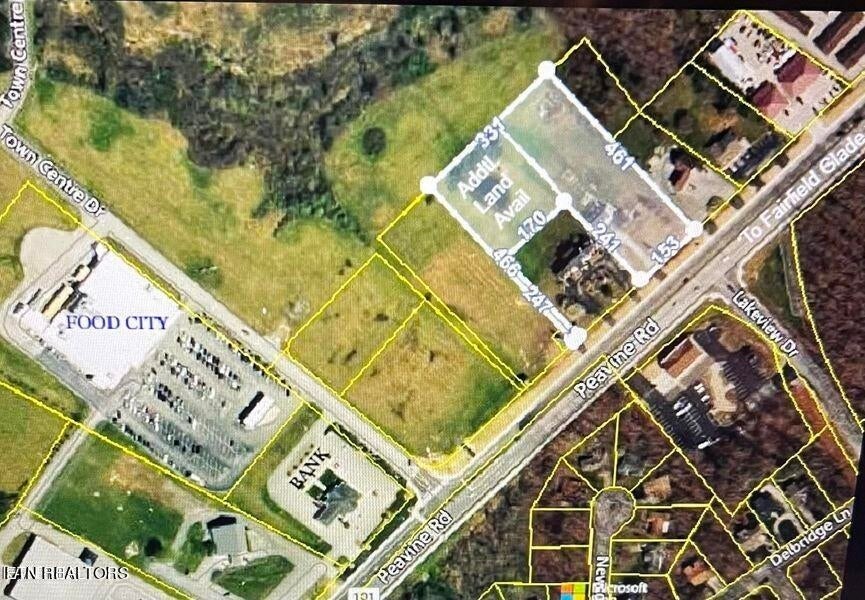$699,000 - 5163 Peavine Rd, Crossville
- 3
- Bedrooms
- 3
- Baths
- 1,248
- SQ. Feet
- 1.6
- Acres
COMMERCIAL AND/OR RESIDENTIAL POTENTIAL! OPPORTUNITIES ABOUND..IDEAL PROPERTY FOR COMMERCIAL FRANCHISE, INVESTORS, BUSINESS OWNERS CAN LIVE IN THE CARRIAGE HOUSE WHILE BUILDING YOUR BUSINESS ON YOUR PROPERTY NEXT TO YOU, OR REBUILD TO SUIT. NO RESTRICTIONS, LOCATED AT THE TRAFFICE LIGHT AT THE INTERSECTION OF PEAVINE RD & LAKEVIEW. VERY HIGH TRAFFIC COUNT GOING INTO FAIRFIELD GLAD WYNDHAM RESORT! SEE PHOTOS. TRAFFIC LIGHT ACCESS MAY BE AVAIL AT OWNER'S EXPENSE, CONTACT TDOT. CARRIAGE HOUSE AND 1.6 AC W/ADDITIONAL 0.9 AC AVAILABLE. THE HOME SITS ABOVE A MASSIVE 4 CAR GARAGE W/CARPORT, 3 BR, GREAT ROOM, DINING & KITCHEN W/OPEN CONCEPT. HAS CITY WATER, NAT'L GAS, ON 3BR SEPTIC. ABSOLUTELY STUNNING SUNSETS FROM THE PATIO IN BACK YARD WITH 1/2 ACRE FENCED YARD, 16X20 STORAGE SHED. GARDEN AREA FOR FRESH VEGETABLES.
Essential Information
-
- MLS® #:
- 2759234
-
- Price:
- $699,000
-
- Bedrooms:
- 3
-
- Bathrooms:
- 3.00
-
- Full Baths:
- 3
-
- Square Footage:
- 1,248
-
- Acres:
- 1.60
-
- Year Built:
- 1999
-
- Type:
- Residential
-
- Sub-Type:
- Single Family Residence
-
- Status:
- Active
Community Information
-
- Address:
- 5163 Peavine Rd
-
- Subdivision:
- none
-
- City:
- Crossville
-
- County:
- Cumberland County, TN
-
- State:
- TN
-
- Zip Code:
- 38571
Amenities
-
- Utilities:
- Water Available, Cable Connected
-
- Parking Spaces:
- 6
-
- # of Garages:
- 4
-
- Garages:
- Attached, Detached
Interior
-
- Interior Features:
- High Speed Internet
-
- Appliances:
- Dishwasher, Microwave, Refrigerator
-
- Heating:
- Central
-
- Cooling:
- Attic Fan, Central Air
-
- # of Stories:
- 1
Exterior
-
- Lot Description:
- Rolling Slope
-
- Construction:
- Frame
School Information
-
- Elementary:
- Crab Orchard Elementary
-
- Middle:
- Crab Orchard Elementary
-
- High:
- Stone Memorial High School
Additional Information
-
- Date Listed:
- November 13th, 2024
-
- Days on Market:
- 301
Listing Details
- Listing Office:
- Exit Rocky Top Realty







 Copyright 2025 RealTracs Solutions.
Copyright 2025 RealTracs Solutions.