$535,000 - 175 Castleton Cv, Paris
- 5
- Bedrooms
- 4½
- Baths
- 5,175
- SQ. Feet
- 3.4
- Acres
Recently updated and looking great! This home sale includes a total of 3.4 acres per the tax record (3 adjoining parcels in a cul-de-sac that gives you a fairly private setting...one parcel joins the shoreline of a scenic 2+ acre pond). The well maintained, clean house offers plenty of room for you and yours in a beautiful neighborhood located on the outskirts of Paris. With 5-6 generously proportioned bedrooms, 4 full sized baths (plus a half bath), a wrap-around porch, multi-level back deck, enormous primary suite, spacious kitchen with no shortage of cabinetry, and a view of the lovely pond, you will definitely find a spot to call your own! Extras include: Energy efficient windows, security system & concrete driveway/parking area. Only 15 minutes from KY Lake! Nice & dry basement with a full bath is partially finished & is partially work area/storage. Poured concrete basement walls.
Essential Information
-
- MLS® #:
- 2757273
-
- Price:
- $535,000
-
- Bedrooms:
- 5
-
- Bathrooms:
- 4.50
-
- Full Baths:
- 4
-
- Half Baths:
- 1
-
- Square Footage:
- 5,175
-
- Acres:
- 3.40
-
- Year Built:
- 1994
-
- Type:
- Residential
-
- Sub-Type:
- Single Family Residence
-
- Style:
- Traditional
-
- Status:
- Active
Community Information
-
- Address:
- 175 Castleton Cv
-
- Subdivision:
- Castleton Cove
-
- City:
- Paris
-
- County:
- Henry County, TN
-
- State:
- TN
-
- Zip Code:
- 38242
Amenities
-
- Utilities:
- Natural Gas Available, Water Available, Cable Connected
-
- Parking Spaces:
- 2
-
- # of Garages:
- 2
-
- Garages:
- Garage Door Opener, Attached
Interior
-
- Interior Features:
- Ceiling Fan(s), Entrance Foyer, Extra Closets, High Ceilings, Pantry, Walk-In Closet(s), High Speed Internet
-
- Appliances:
- Dishwasher, Disposal, Microwave, Refrigerator, Electric Oven, Electric Range
-
- Heating:
- Central, Natural Gas
-
- Cooling:
- Central Air
-
- Fireplace:
- Yes
-
- # of Fireplaces:
- 1
-
- # of Stories:
- 2
Exterior
-
- Lot Description:
- Cul-De-Sac, Wooded
-
- Roof:
- Shingle
-
- Construction:
- Brick, Vinyl Siding
School Information
-
- Elementary:
- Lakewood Elementary
-
- Middle:
- Lakewood Elementary
-
- High:
- Henry Co High School
Additional Information
-
- Date Listed:
- November 7th, 2024
-
- Days on Market:
- 233
Listing Details
- Listing Office:
- Premier Realty Group Of West Tn Llc
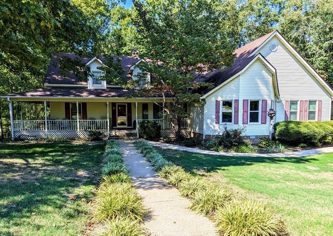
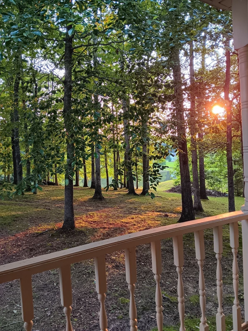
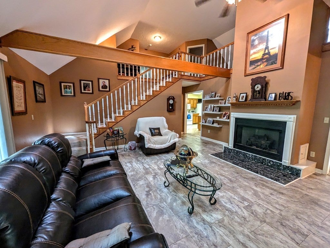
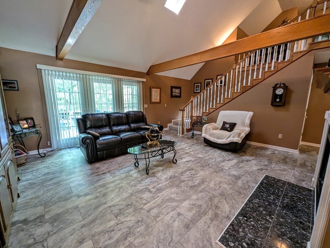
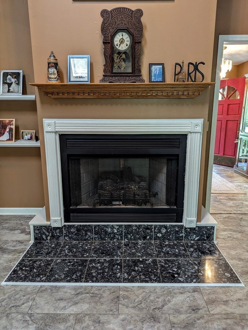
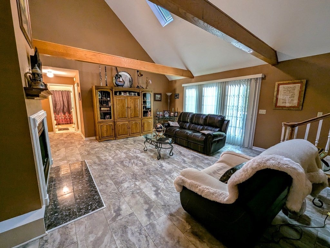
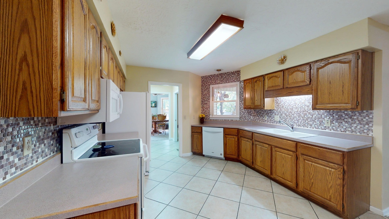
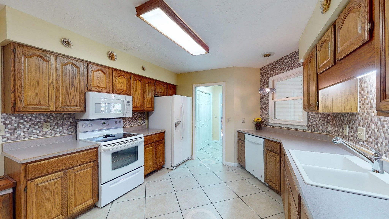
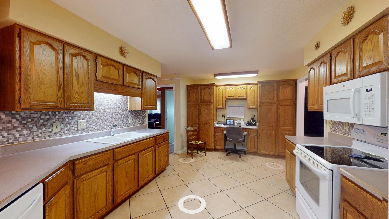
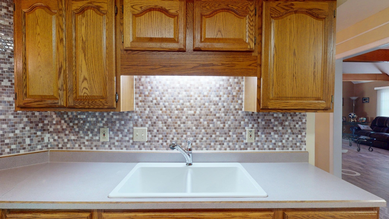
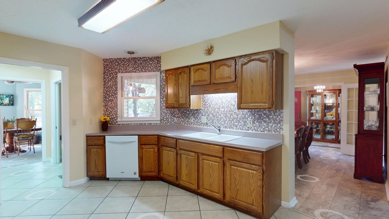
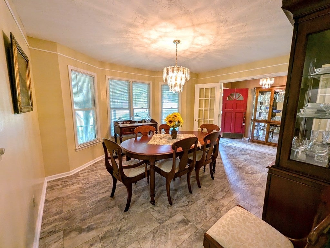
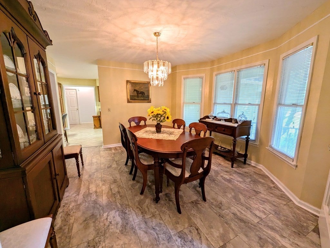
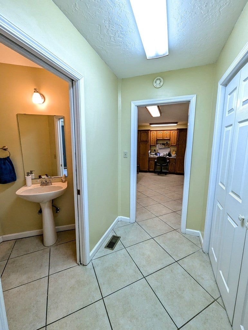
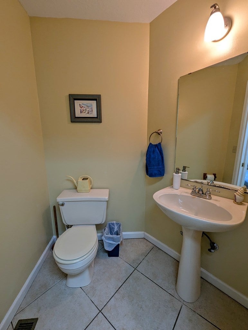
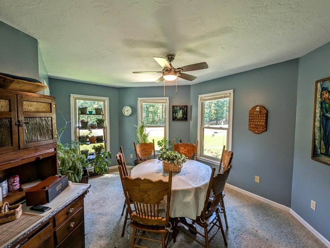
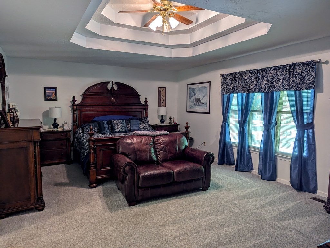
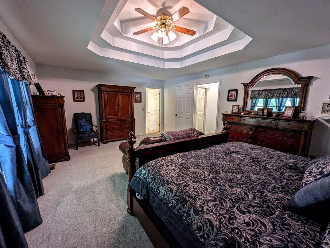
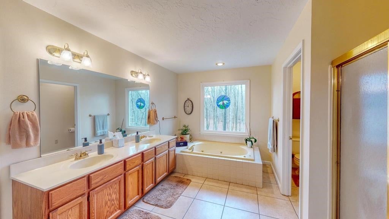
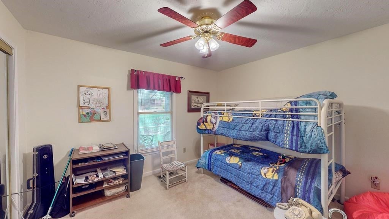
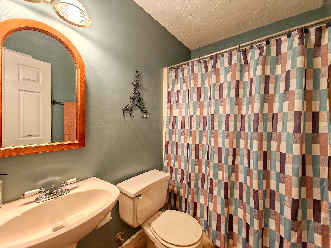
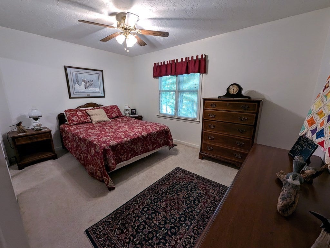
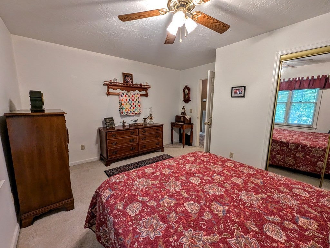
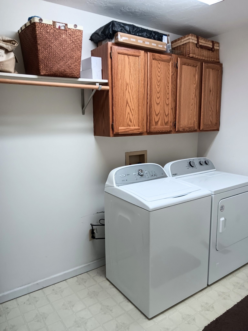
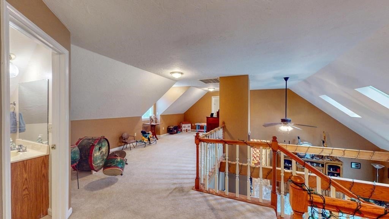
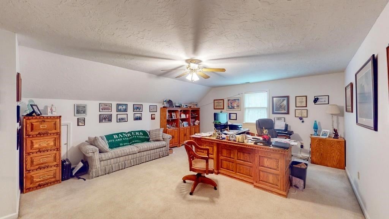
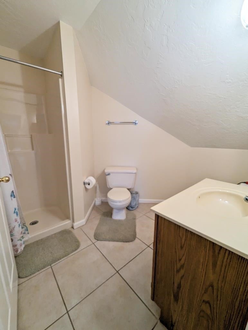
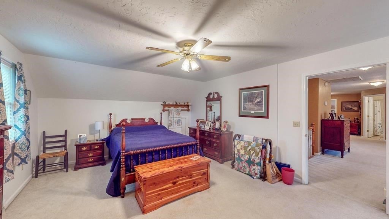
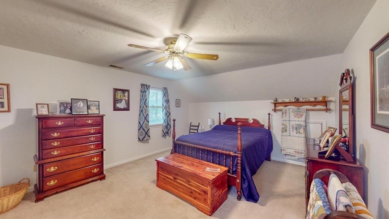
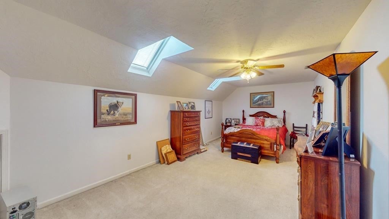
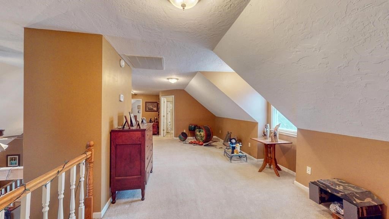
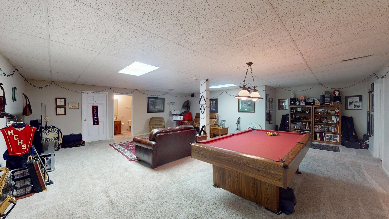
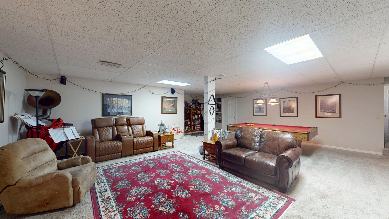
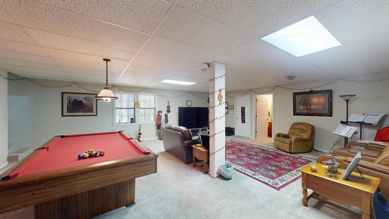
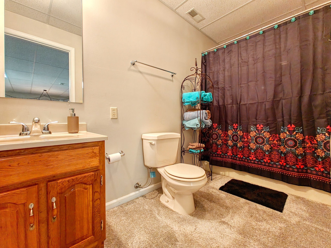
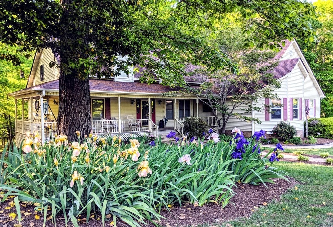
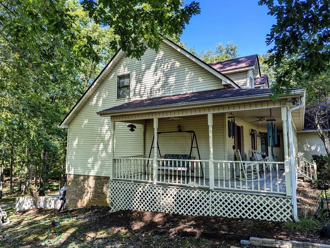
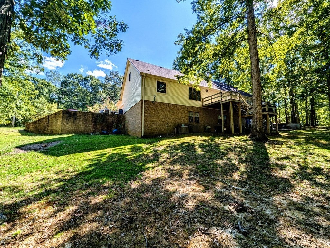
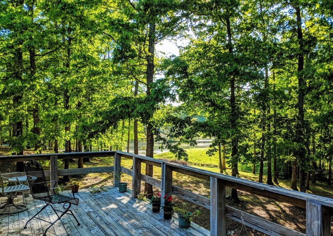
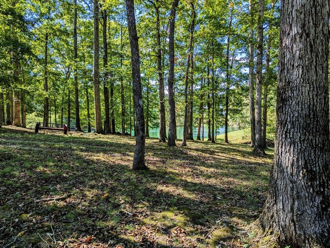
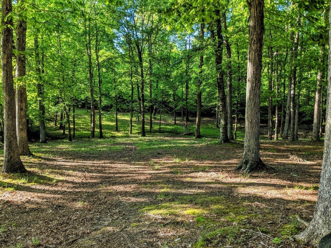
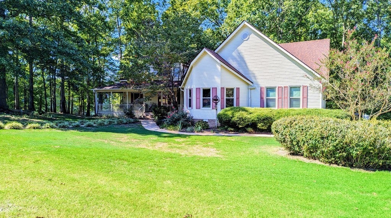
 Copyright 2025 RealTracs Solutions.
Copyright 2025 RealTracs Solutions.