$1,573,448 - 8033 Atlee Court, College Grove
- 6
- Bedrooms
- 5½
- Baths
- 4,618
- SQ. Feet
- 0.6
- Acres
Luxury awaits you here at Reeds Vale! This jaw dropping Addington basement floor plan backs up to open green space with nothing to ever be built behind you! With 6 bedrooms, 6.5 bathrooms spanning 3 levels and over 4600 square feet, there's room for everyone to gather or have space and privacy. Main living area includes breath taking interconnected vaulted ceilings, walls of windows and wood beams to complete the space. Enjoy your primary suite retreat featuring our spa shower with freestanding tub and doors from your bedroom to your extended covered patio to gaze at the unbelievable views from your homesite. Access unparalleled amenities in Reeds Vale, including the lodge with gathering rooms to host events, state of the art fitness center, resort style beach-entry pool, playground, walking trail, and even pickleball courts for some neighborly competition.
Essential Information
-
- MLS® #:
- 2756653
-
- Price:
- $1,573,448
-
- Bedrooms:
- 6
-
- Bathrooms:
- 5.50
-
- Full Baths:
- 5
-
- Half Baths:
- 1
-
- Square Footage:
- 4,618
-
- Acres:
- 0.60
-
- Year Built:
- 2024
-
- Type:
- Residential
-
- Sub-Type:
- Single Family Residence
-
- Status:
- Under Contract - Not Showing
Community Information
-
- Address:
- 8033 Atlee Court
-
- Subdivision:
- Reeds Vale
-
- City:
- College Grove
-
- County:
- Williamson County, TN
-
- State:
- TN
-
- Zip Code:
- 37046
Amenities
-
- Amenities:
- Clubhouse, Fitness Center, Playground, Pool, Underground Utilities, Trail(s)
-
- Utilities:
- Electricity Available, Water Available
-
- Parking Spaces:
- 3
-
- # of Garages:
- 3
-
- Garages:
- Attached
Interior
-
- Interior Features:
- Ceiling Fan(s), Smart Appliance(s), Walk-In Closet(s), Primary Bedroom Main Floor
-
- Appliances:
- Dishwasher, Microwave
-
- Heating:
- Heat Pump, Natural Gas
-
- Cooling:
- Central Air, Electric
-
- Fireplace:
- Yes
-
- # of Fireplaces:
- 1
-
- # of Stories:
- 3
Exterior
-
- Lot Description:
- Level
-
- Roof:
- Shingle
-
- Construction:
- Hardboard Siding, Brick
School Information
-
- Elementary:
- Arrington Elementary School
-
- Middle:
- Fred J Page Middle School
-
- High:
- Fred J Page High School
Additional Information
-
- Days on Market:
- 152
Listing Details
- Listing Office:
- Signature Homes Realty
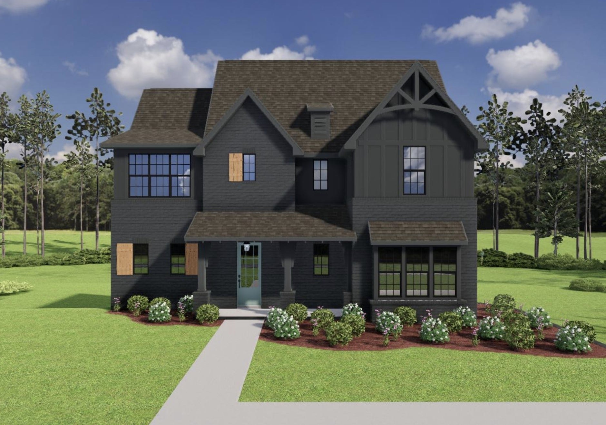
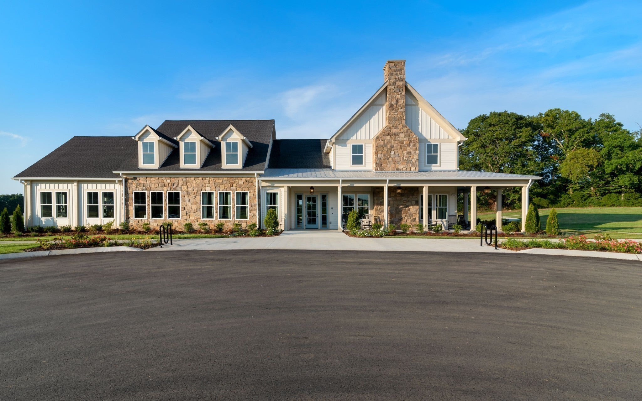
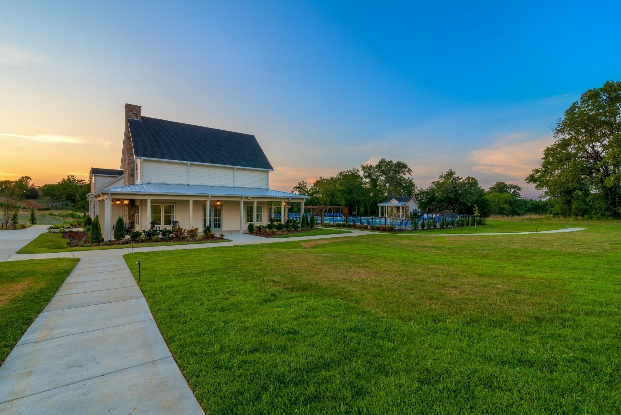
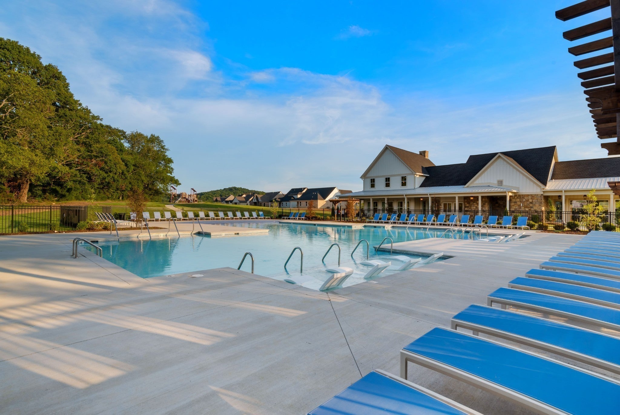
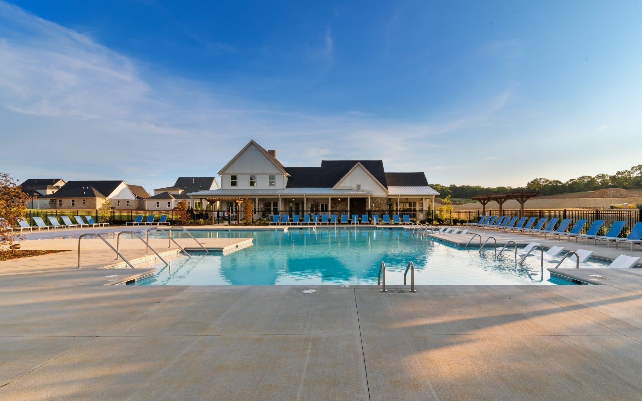
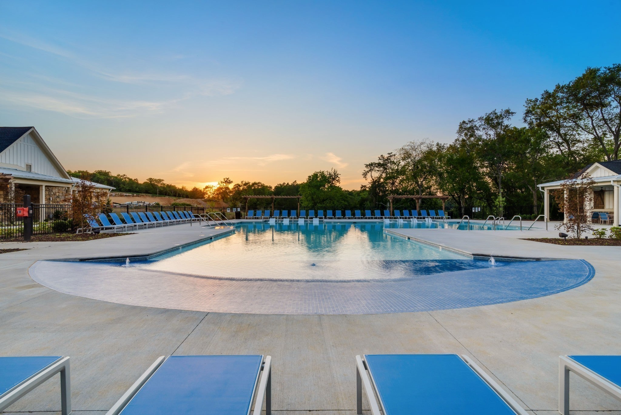
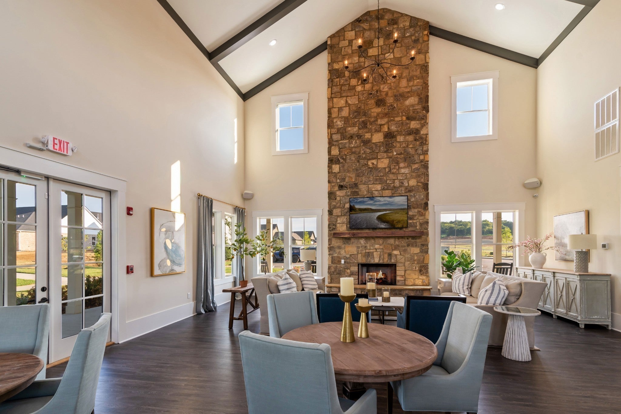
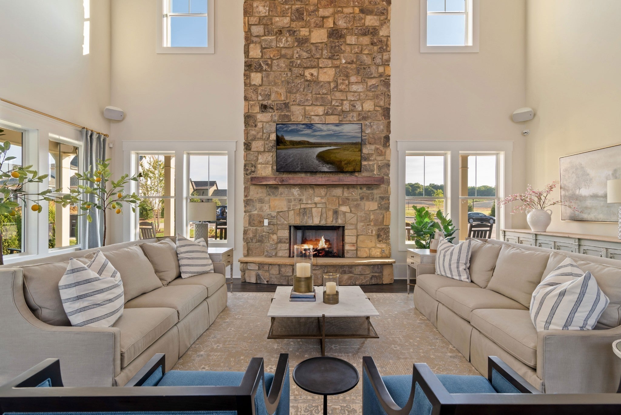
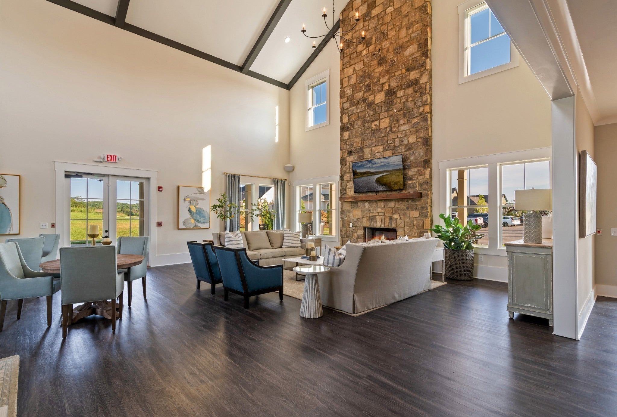
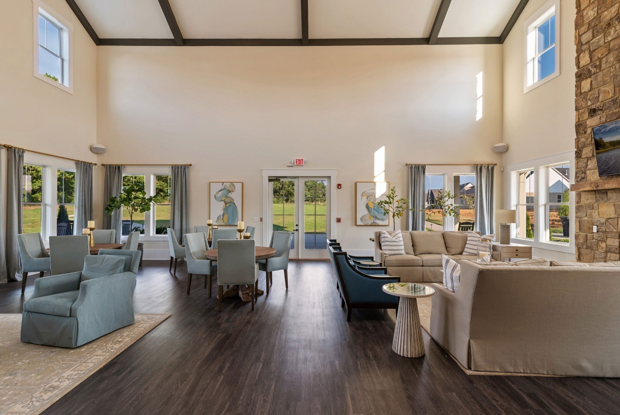
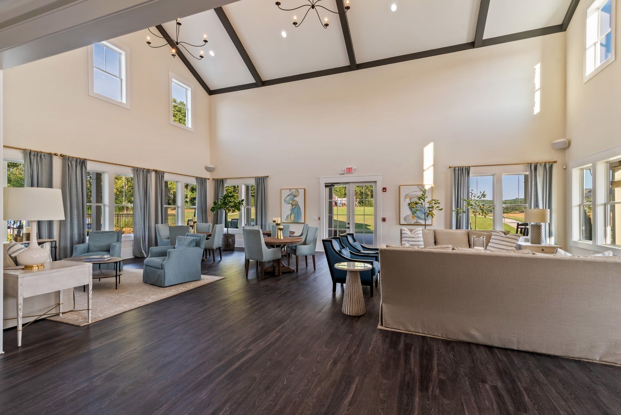
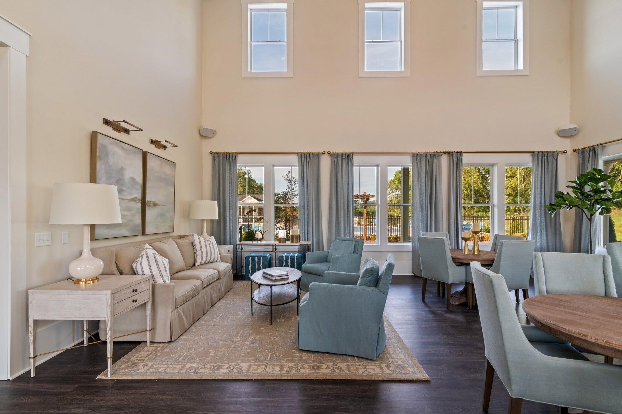
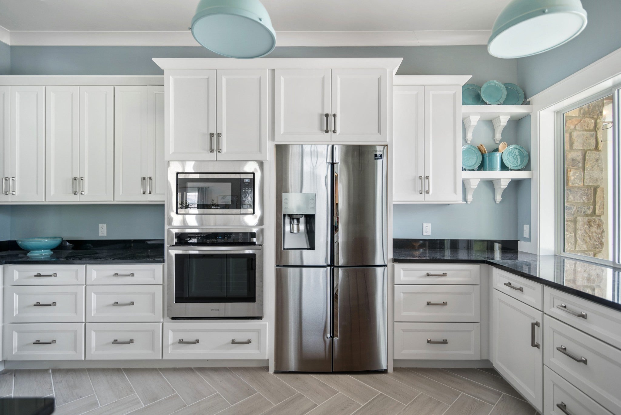
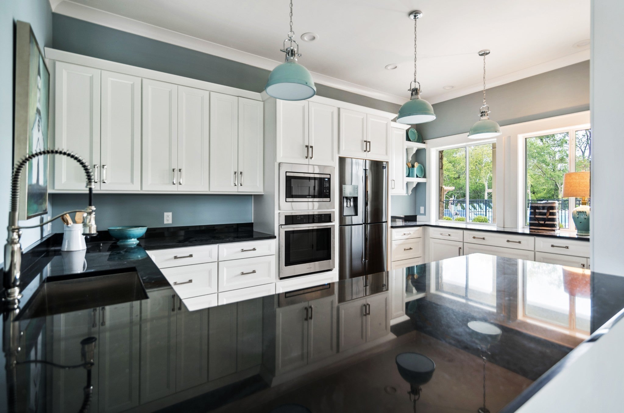
 Copyright 2025 RealTracs Solutions.
Copyright 2025 RealTracs Solutions.