$2,999,999 - 9121 Joiner Creek Ct, College Grove
- 5
- Bedrooms
- 5½
- Baths
- 5,939
- SQ. Feet
- 0.58
- Acres
Nestled in the coveted community of The Grove, this stunning brick home offers a blend of luxury and comfort in a prime setting. The luxurious primary suite on the main level is bathed in natural light from a large window and conveniently connects to the home center and laundry room, complete with a commercial fridge/freezer. A guest bedroom with an en-suite bath is also located on the main floor. The dream kitchen, equipped with a Wolf appliance package and a fantastic pantry, seamlessly integrates into the spacious great room, perfect for entertaining. Upstairs, you'll find three additional bedrooms, each with its own en-suite bath, a bonus room ideal for entertaining or relaxing with built-in bunks, and a spacious fitness room. The backyard is an entertainer's paradise, featuring a covered porch with a wood-burning fireplace, a gas grilling station with a Big Green Egg, a patio with a firepit, and a peaceful view backing up to open space and a creek.
Essential Information
-
- MLS® #:
- 2750760
-
- Price:
- $2,999,999
-
- Bedrooms:
- 5
-
- Bathrooms:
- 5.50
-
- Full Baths:
- 5
-
- Half Baths:
- 1
-
- Square Footage:
- 5,939
-
- Acres:
- 0.58
-
- Year Built:
- 2020
-
- Type:
- Residential
-
- Sub-Type:
- Single Family Residence
-
- Status:
- Under Contract - Showing
Community Information
-
- Address:
- 9121 Joiner Creek Ct
-
- Subdivision:
- The Grove
-
- City:
- College Grove
-
- County:
- Williamson County, TN
-
- State:
- TN
-
- Zip Code:
- 37046
Amenities
-
- Amenities:
- Clubhouse, Fitness Center, Gated, Golf Course, Park, Playground, Pool, Tennis Court(s), Trail(s)
-
- Utilities:
- Electricity Available, Water Available
-
- Parking Spaces:
- 4
-
- # of Garages:
- 4
-
- Garages:
- Garage Door Opener, Attached, Driveway, Paved
Interior
-
- Interior Features:
- Built-in Features, Entrance Foyer, Extra Closets, High Ceilings, Open Floorplan, Pantry, Storage, Walk-In Closet(s), Wet Bar, Primary Bedroom Main Floor, High Speed Internet, Kitchen Island
-
- Appliances:
- Dishwasher, Disposal, Microwave, Refrigerator, Double Oven, Electric Oven, Gas Range
-
- Heating:
- Furnace, Natural Gas
-
- Cooling:
- Central Air, Electric
-
- Fireplace:
- Yes
-
- # of Fireplaces:
- 2
-
- # of Stories:
- 2
Exterior
-
- Exterior Features:
- Gas Grill
-
- Lot Description:
- Cul-De-Sac
-
- Roof:
- Shingle
-
- Construction:
- Brick, Other
School Information
-
- Elementary:
- College Grove Elementary
-
- Middle:
- Fred J Page Middle School
-
- High:
- Fred J Page High School
Additional Information
-
- Date Listed:
- October 22nd, 2024
-
- Days on Market:
- 230
Listing Details
- Listing Office:
- Onward Real Estate
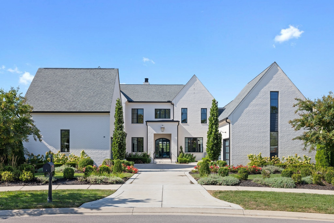
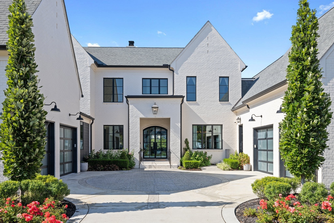
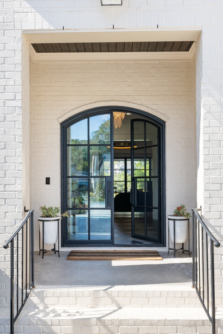
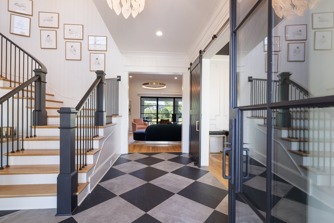
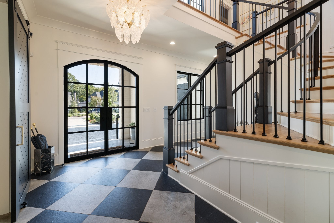
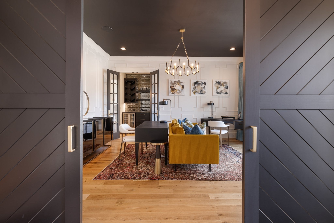
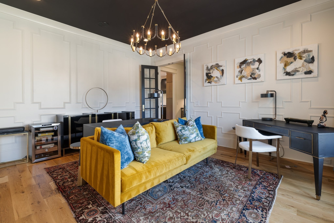
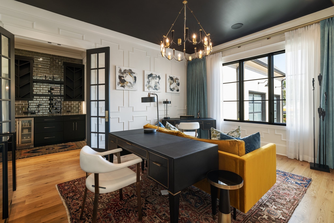
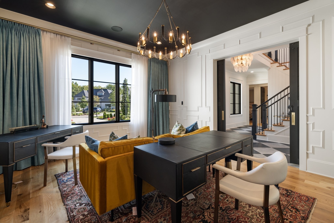
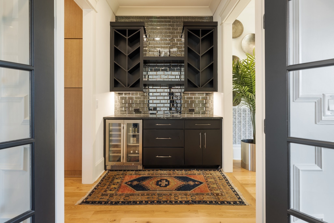
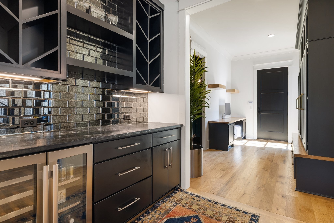
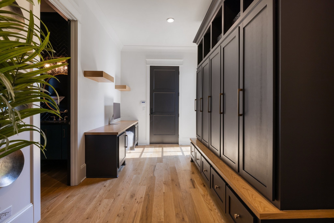
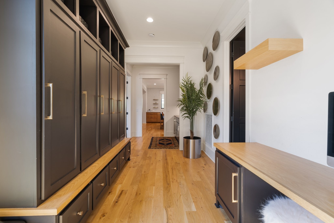
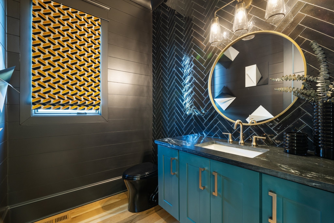
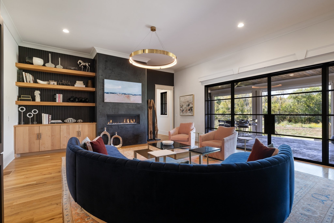
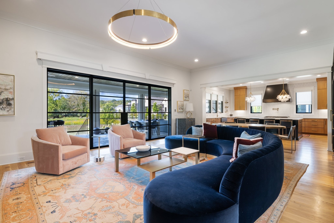
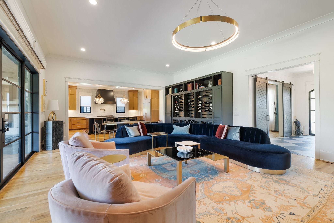
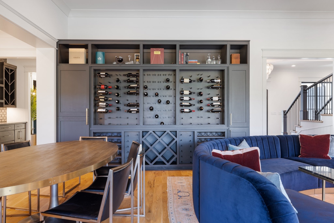
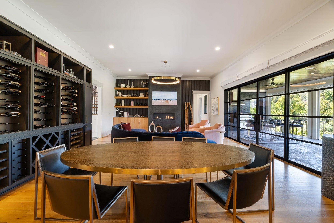
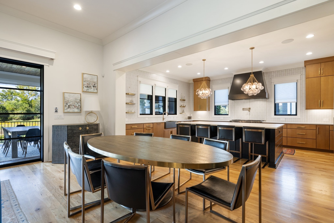
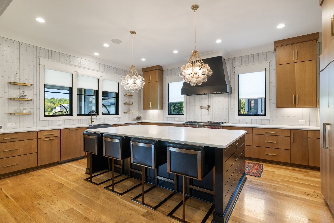
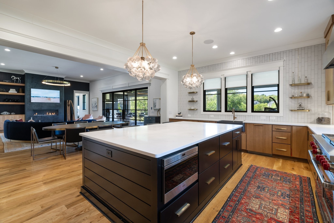
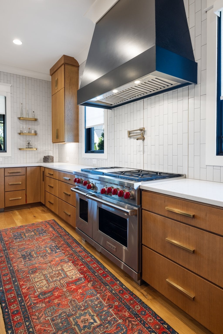
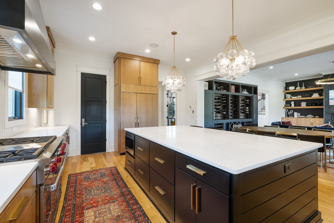
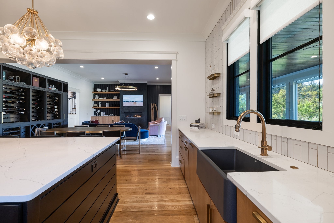
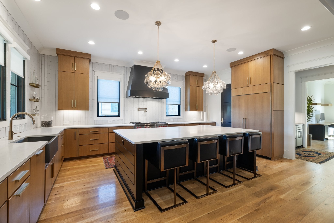
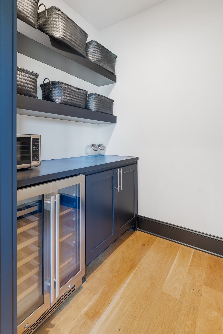
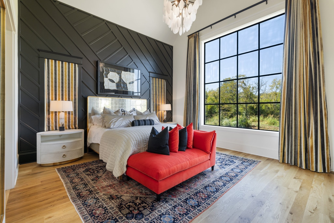
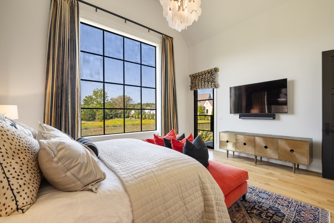
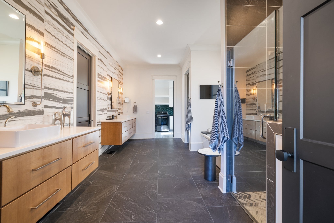
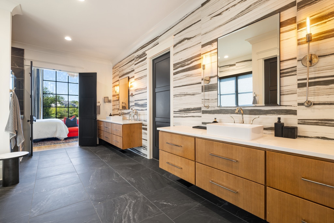
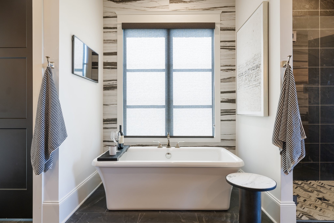
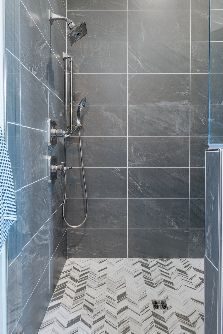
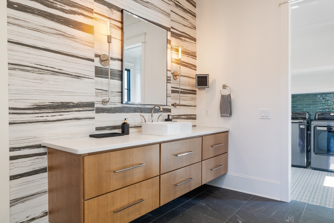
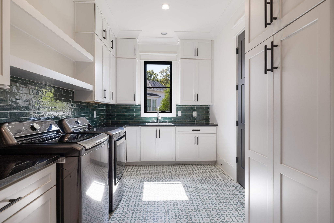
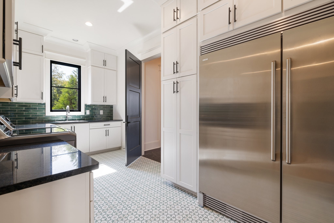
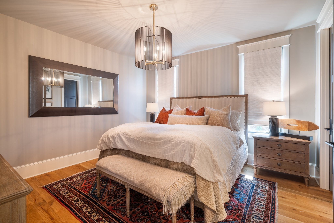
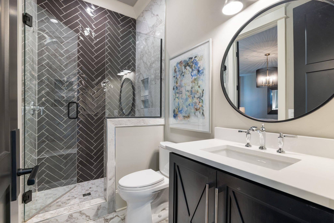
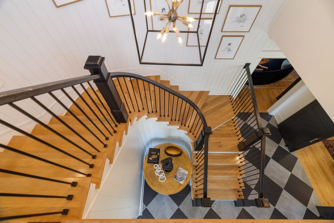
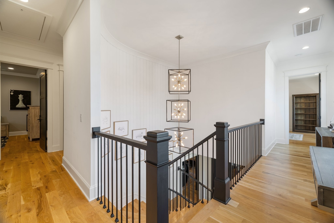
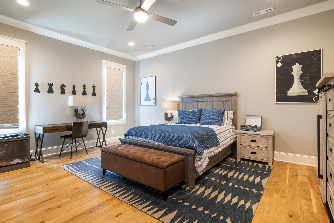
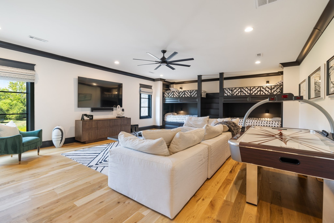
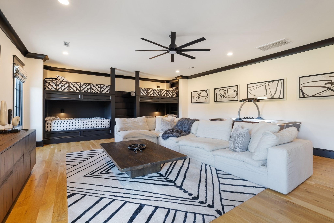
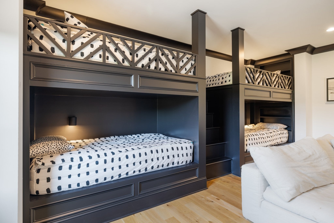
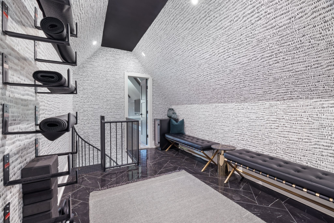
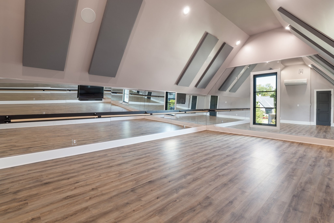
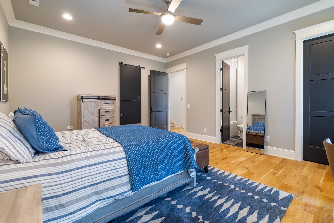
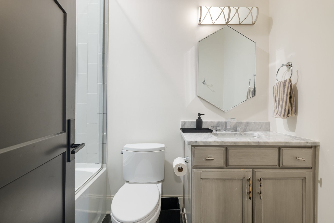
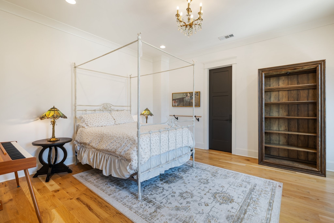
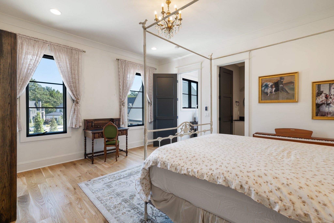
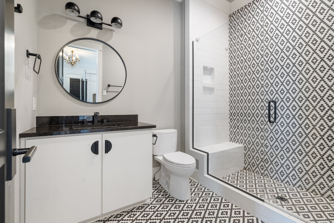
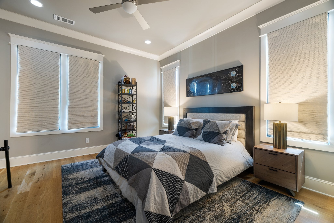
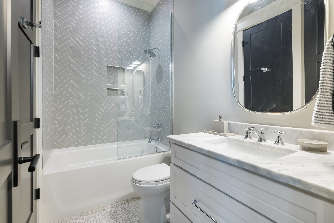
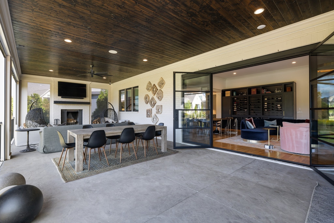
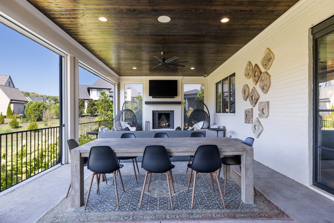
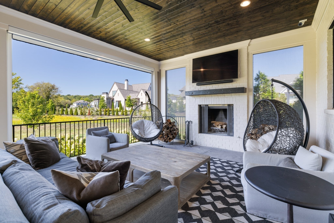
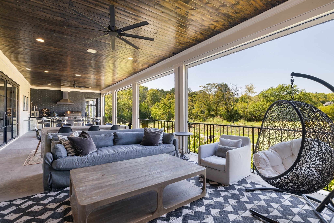
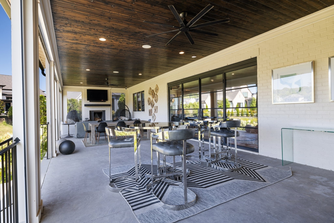
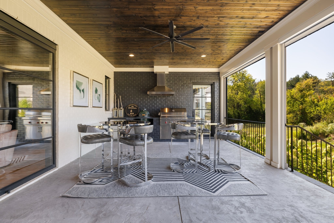
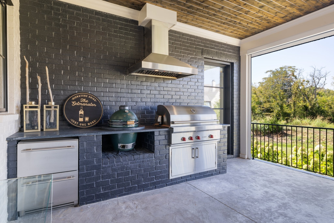
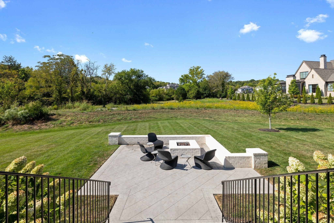
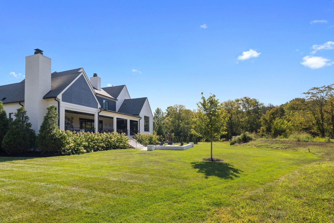
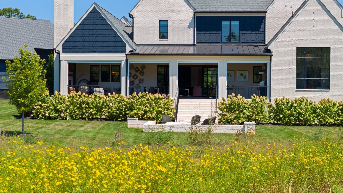
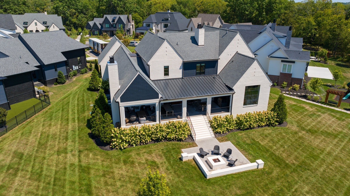
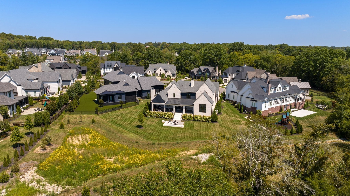
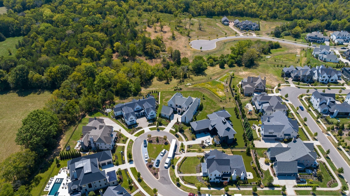
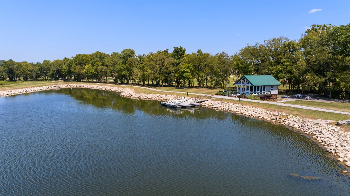
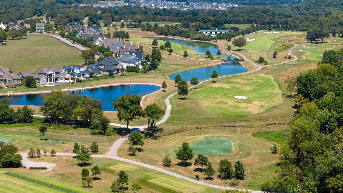
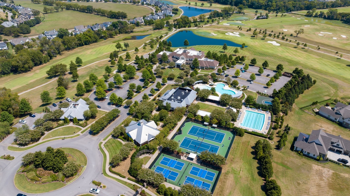
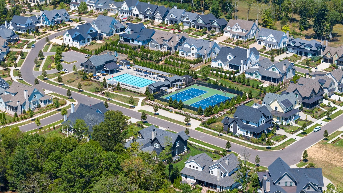
 Copyright 2025 RealTracs Solutions.
Copyright 2025 RealTracs Solutions.