$840,000 - 2271 Timberwood Trce, Monteagle
- 4
- Bedrooms
- 2½
- Baths
- 3,000
- SQ. Feet
- 6.07
- Acres
Custom built home situated on 6+ Acres. Donald Gardner Southern Living Home design with white oak hard wood flooring,custom tile bathrooms and shower. Cathedral ceilings,with wood beams and recessed lighting.New roof and gutter system with gutter guards.New Hot water tank and septic pumped. Additional Sqft in upstairs bonus room and bathroom.High end appliances along with all granite counter tops in kitchen and bathrooms.Custom walk in rain shower with pebble tile.Long private drive way with park like setting. Turkey and deer roam freely about the property. This property has two separate HVAC units for up and downstairs. Kitchen & Bathroom cabinets are custom cherry shaker style with builtin bookcase. Custom lighting fixtures,and all windows are Anderson windows with roll out opening.Gas log cathedral stone fireplace.Oversize Jet tub in Master suite. Two car epoxy garage insulated. Rockscaping and beautiful white azaleas, lilacs, blue & white hydrangeas as well as a huge blueberry bush. HOA is $500 per yr. Please call or Text for appointment. Owner/Broker.This home is a must see!
Essential Information
-
- MLS® #:
- 2749323
-
- Price:
- $840,000
-
- Bedrooms:
- 4
-
- Bathrooms:
- 2.50
-
- Full Baths:
- 2
-
- Half Baths:
- 1
-
- Square Footage:
- 3,000
-
- Acres:
- 6.07
-
- Year Built:
- 2008
-
- Type:
- Residential
-
- Sub-Type:
- Single Family Residence
-
- Style:
- Other
-
- Status:
- Active
Community Information
-
- Address:
- 2271 Timberwood Trce
-
- Subdivision:
- Timberwood Sub
-
- City:
- Monteagle
-
- County:
- Grundy County, TN
-
- State:
- TN
-
- Zip Code:
- 37356
Amenities
-
- Amenities:
- Gated, Underground Utilities
-
- Utilities:
- Water Available, Cable Connected
-
- Parking Spaces:
- 12
-
- # of Garages:
- 2
-
- Garages:
- Garage Door Opener, Garage Faces Side, Driveway, Gravel, Parking Pad
Interior
-
- Interior Features:
- Built-in Features, Ceiling Fan(s), Entrance Foyer, Extra Closets, Open Floorplan, Pantry, Storage, Walk-In Closet(s), Primary Bedroom Main Floor, High Speed Internet
-
- Appliances:
- Dishwasher, Disposal, ENERGY STAR Qualified Appliances, Ice Maker, Refrigerator, Stainless Steel Appliance(s), Built-In Electric Oven, Cooktop
-
- Heating:
- Propane
-
- Cooling:
- Ceiling Fan(s), Dual, Electric
-
- Fireplace:
- Yes
-
- # of Fireplaces:
- 1
-
- # of Stories:
- 2
Exterior
-
- Lot Description:
- Private, Wooded
-
- Roof:
- Asphalt
-
- Construction:
- Masonite, Stone
School Information
-
- Elementary:
- Monteagle Elementary
-
- Middle:
- Monteagle Elementary
-
- High:
- Grundy Co High School
Additional Information
-
- Date Listed:
- October 17th, 2024
-
- Days on Market:
- 253
Listing Details
- Listing Office:
- Sewanee Realty
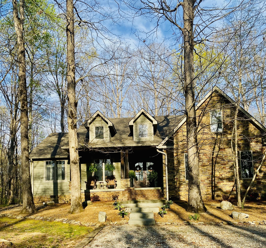
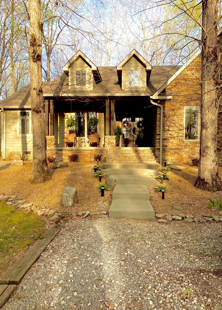
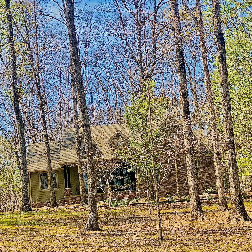
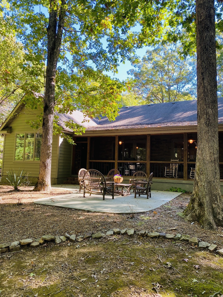
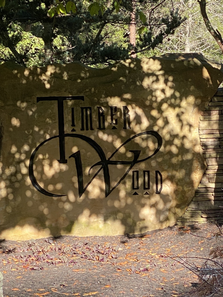
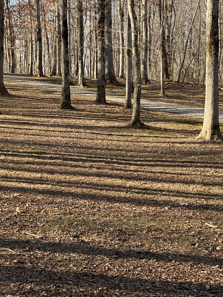
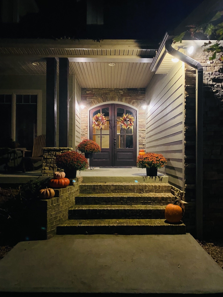
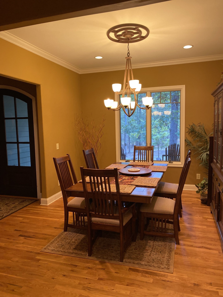
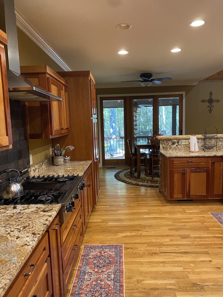
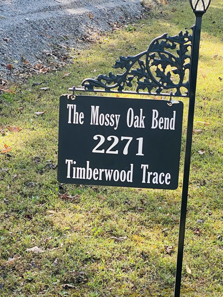
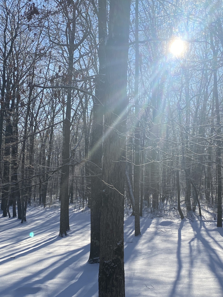
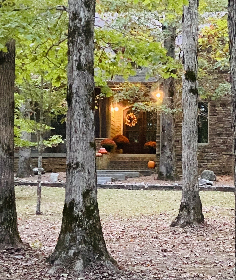
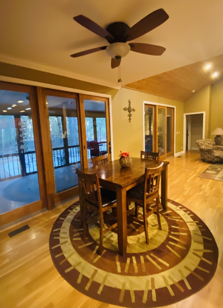
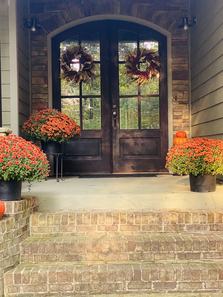
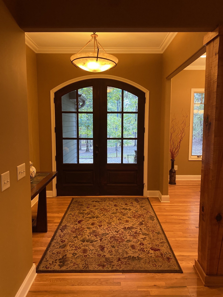
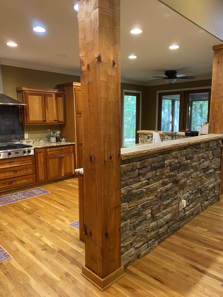
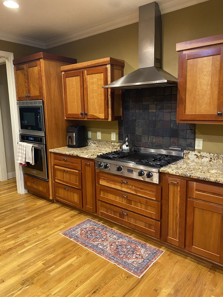
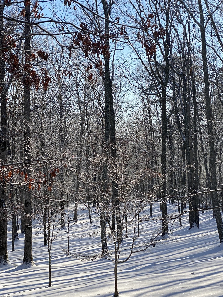
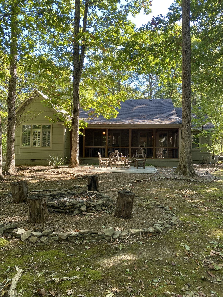
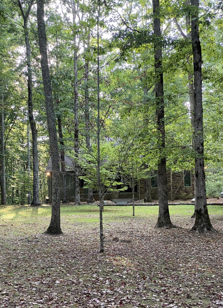
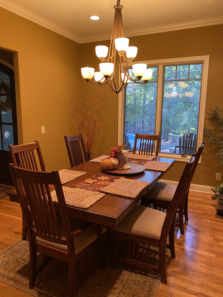
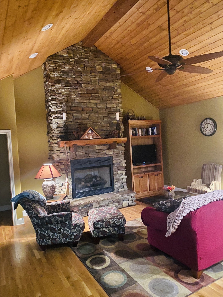
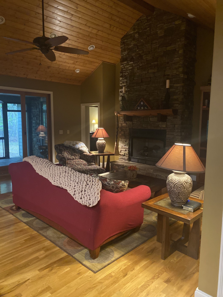
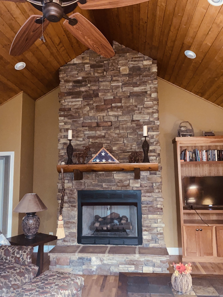
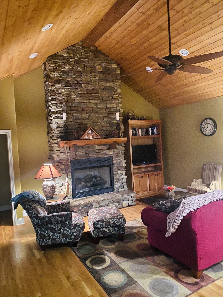
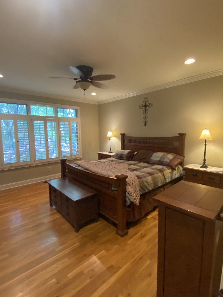
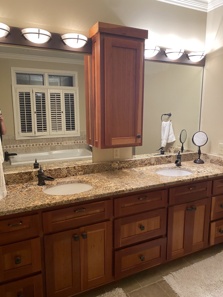
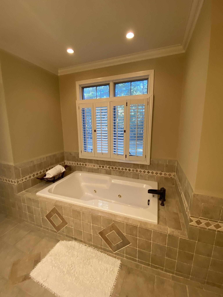
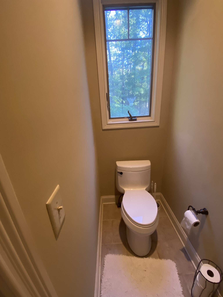
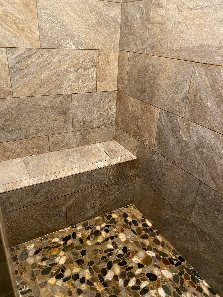
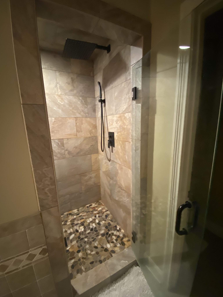
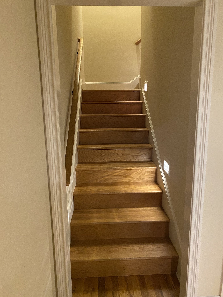
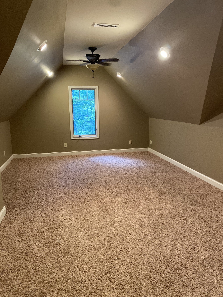
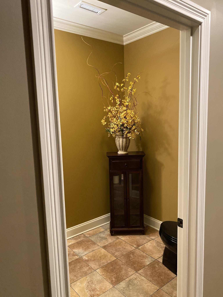
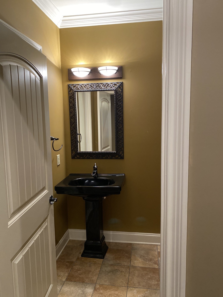
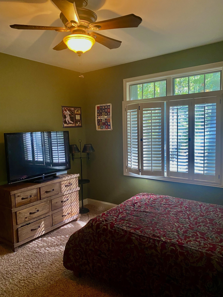
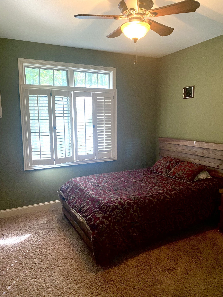
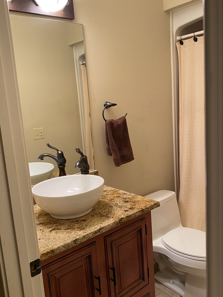
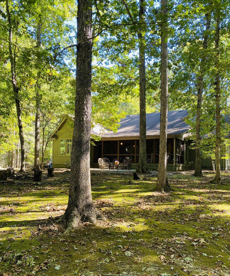
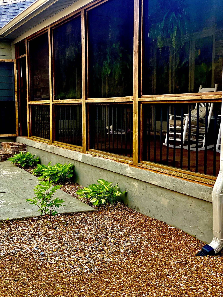
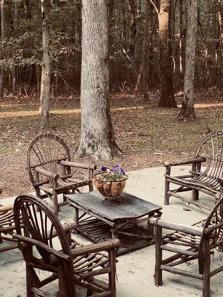
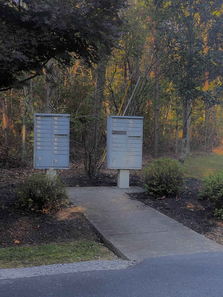
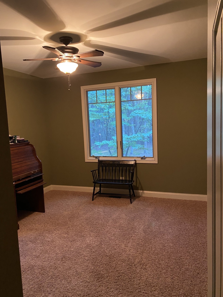
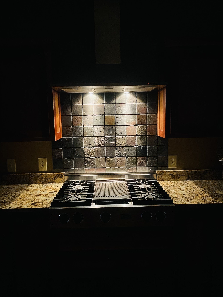
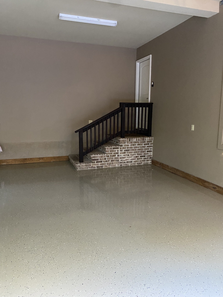
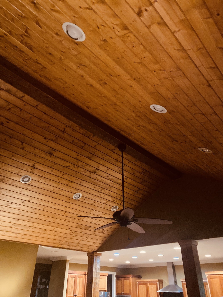
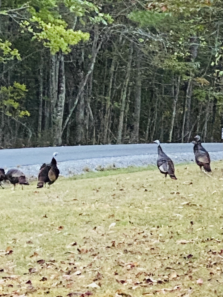
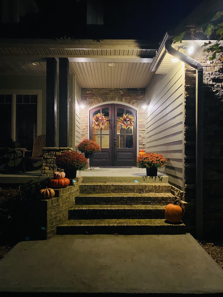
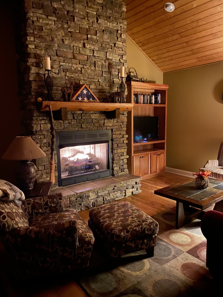
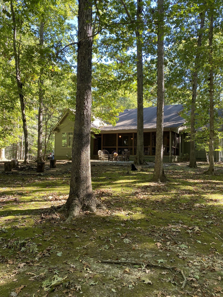
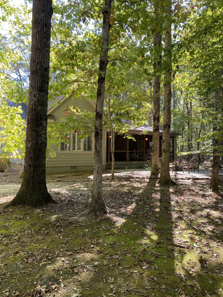
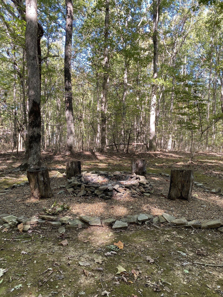
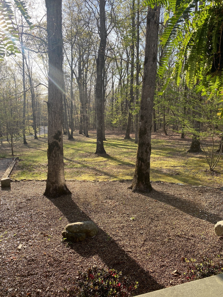

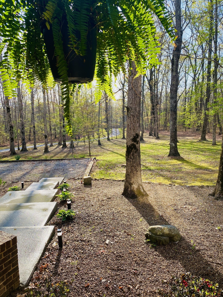
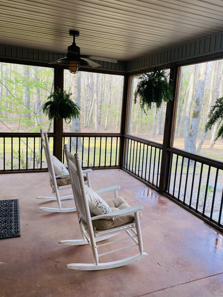
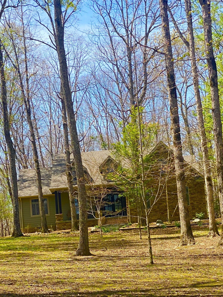
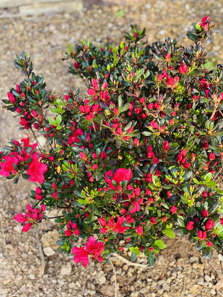
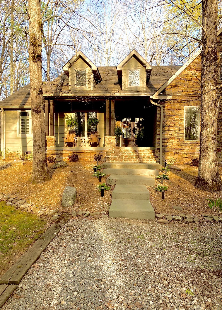
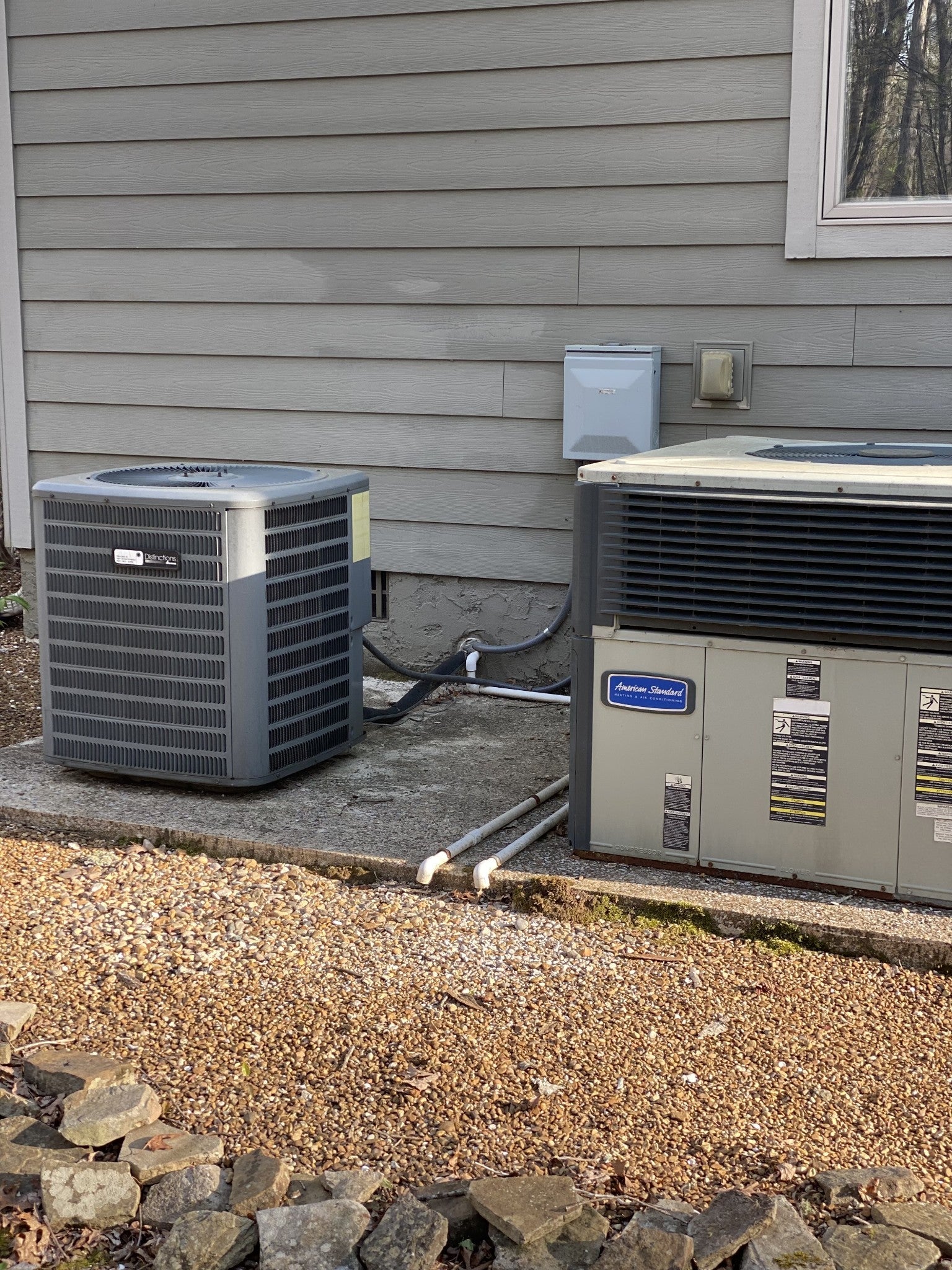
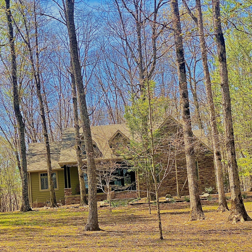
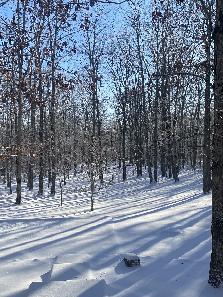
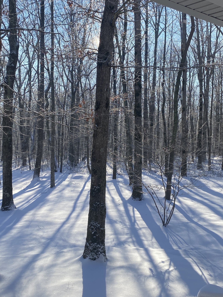
 Copyright 2025 RealTracs Solutions.
Copyright 2025 RealTracs Solutions.