$654,400 - 7207 Maddenwood Lane, Hermitage
- 3
- Bedrooms
- 3½
- Baths
- 2,787
- SQ. Feet
- 0.16
- Acres
Welcome to Parkhaven, Nashville's newest 55+ active adult community in Hermitage. This Hadley C plan features all en-suite bedrooms and a bonus room! Open concept living features a large island in the kitchen and a gas fireplace in the living room. Large outdoor patio with fireplace and a gas hookup for your outdoor kitchen. This home also features a 3-car garage. We are located minutes from the Airport, Downtown, Lakes, Parks and the Stones River Greenway. Amenities feature clubhouse with kitchen, pool, gym, bocce ball, pickleball, tennis courts. All photos are representative of our Hadley C plan, interior design choices are still able to be made for this home to make it your very own! Model Home open daily at 6015 Parkhaven Blvd., Hermitage, TN 37076
Essential Information
-
- MLS® #:
- 2745558
-
- Price:
- $654,400
-
- Bedrooms:
- 3
-
- Bathrooms:
- 3.50
-
- Full Baths:
- 3
-
- Half Baths:
- 1
-
- Square Footage:
- 2,787
-
- Acres:
- 0.16
-
- Year Built:
- 2025
-
- Type:
- Residential
-
- Sub-Type:
- Single Family Residence
-
- Status:
- Active
Community Information
-
- Address:
- 7207 Maddenwood Lane
-
- Subdivision:
- Parkhaven Communities 55+
-
- City:
- Hermitage
-
- County:
- Davidson County, TN
-
- State:
- TN
-
- Zip Code:
- 37076
Amenities
-
- Amenities:
- Fifty Five and Up Community, Clubhouse, Dog Park, Fitness Center, Gated, Pool, Sidewalks, Tennis Court(s), Underground Utilities
-
- Utilities:
- Electricity Available, Water Available
-
- Parking Spaces:
- 6
-
- # of Garages:
- 3
-
- Garages:
- Attached - Rear
Interior
-
- Interior Features:
- Ceiling Fan(s), Open Floorplan, Pantry, Walk-In Closet(s), Primary Bedroom Main Floor
-
- Appliances:
- Dishwasher, Disposal, Microwave, Built-In Electric Oven, Cooktop
-
- Heating:
- Central, Natural Gas
-
- Cooling:
- Central Air, Electric
-
- Fireplace:
- Yes
-
- # of Fireplaces:
- 2
-
- # of Stories:
- 2
Exterior
-
- Lot Description:
- Level
-
- Construction:
- Brick, Frame
School Information
-
- Elementary:
- Hermitage Elementary
-
- Middle:
- Donelson Middle
-
- High:
- McGavock Comp High School
Additional Information
-
- Date Listed:
- October 7th, 2024
-
- Days on Market:
- 341
Listing Details
- Listing Office:
- Hnd Realty
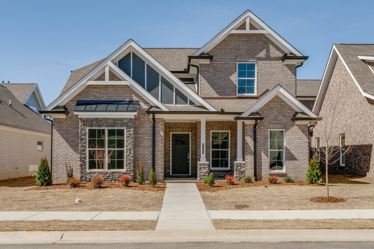
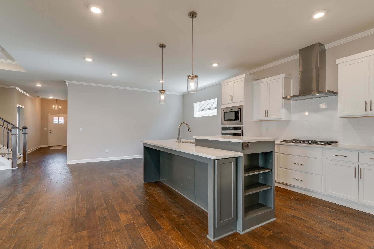
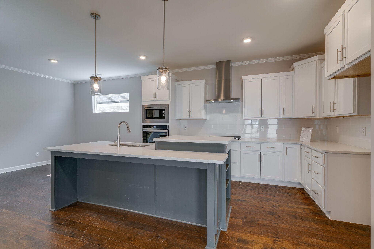
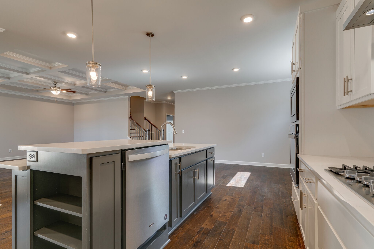
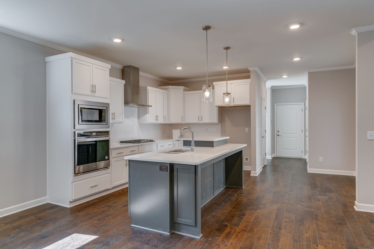
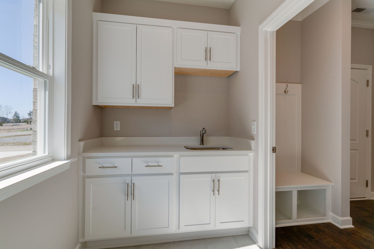
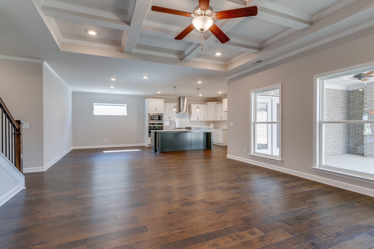
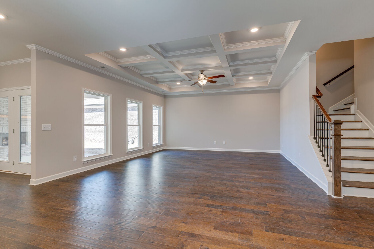
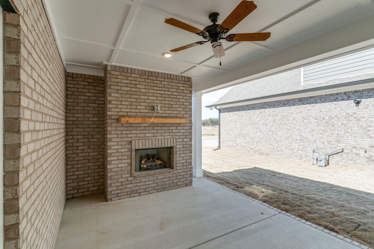
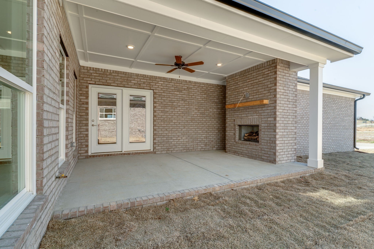
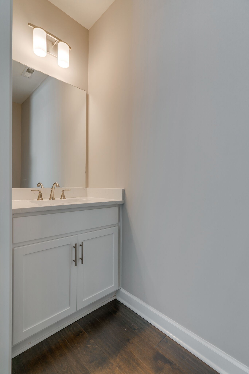
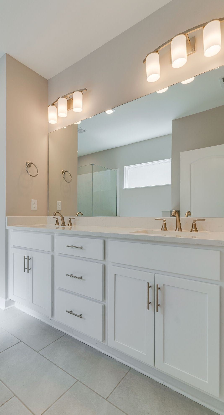
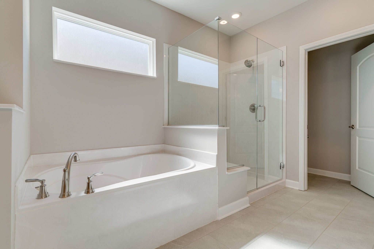
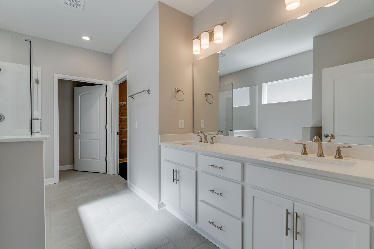
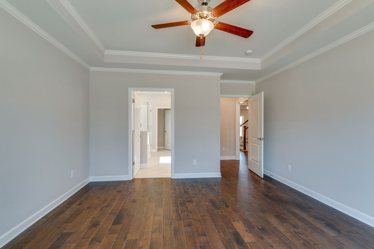
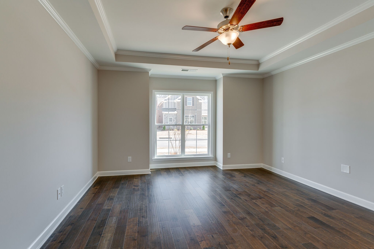
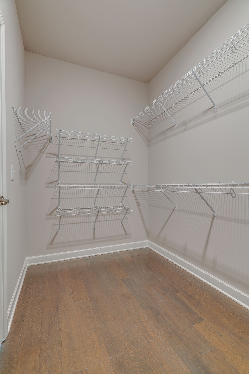
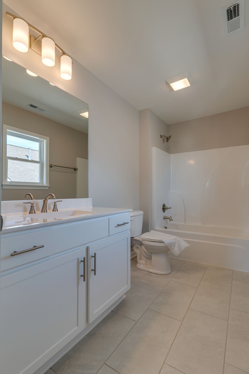
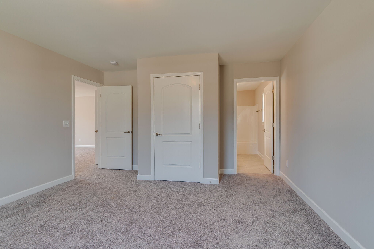
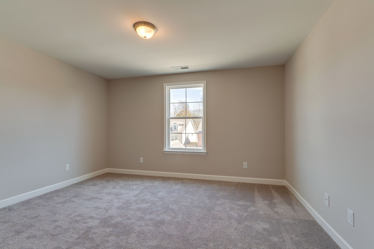
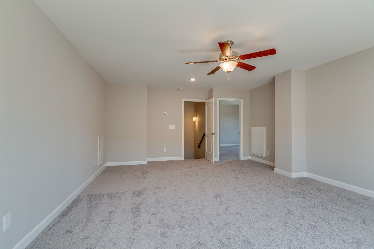
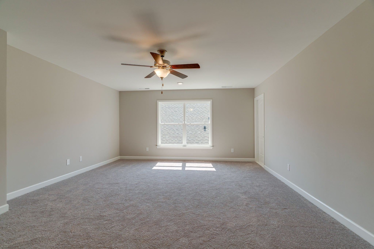
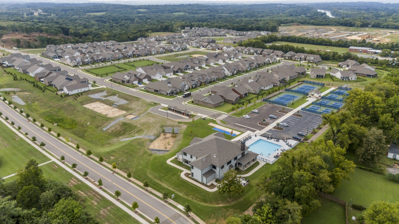
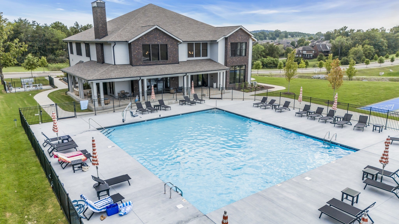
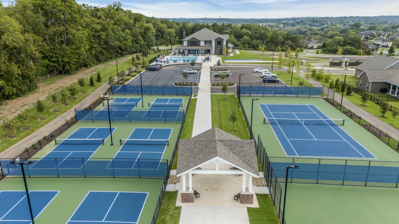
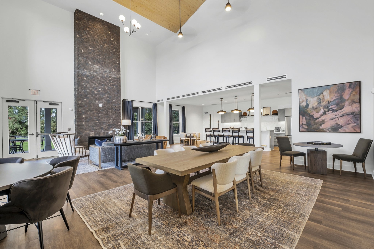
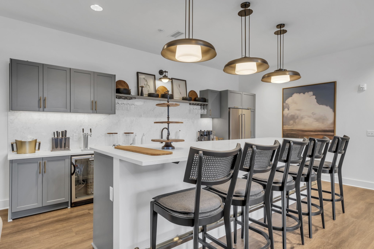
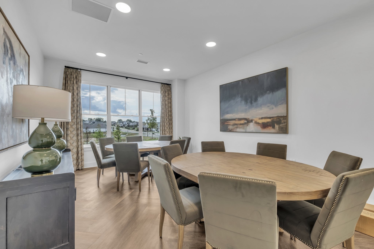
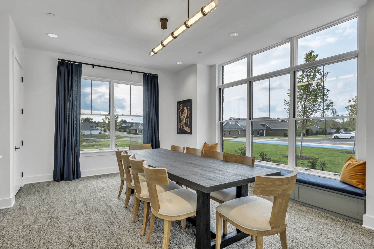
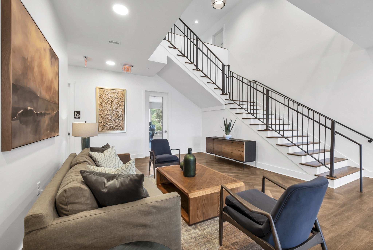
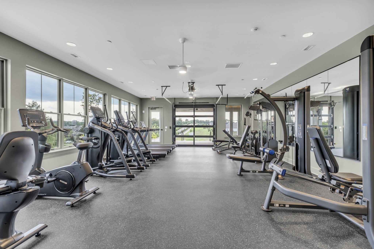
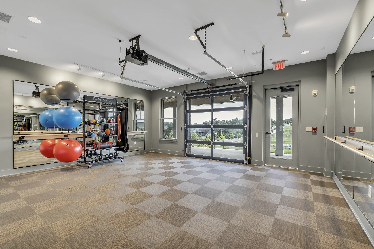
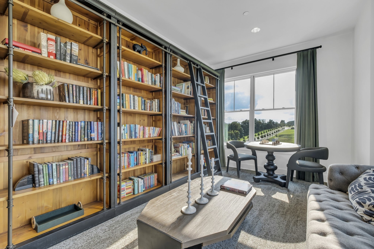
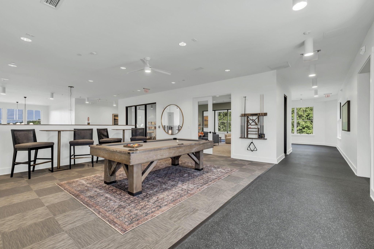
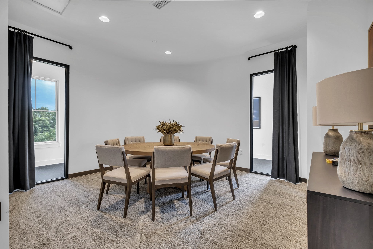
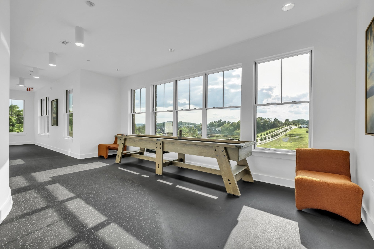
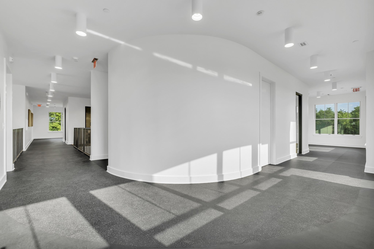
 Copyright 2025 RealTracs Solutions.
Copyright 2025 RealTracs Solutions.