$1,175,000 - 4306 Ashley Park Dr 4305 & 4306, Nashville
- 3
- Bedrooms
- 4
- Baths
- 2,810
- SQ. Feet
- 0.07
- Acres
Step inside this remarkable condo flat in the sought-after Ashley Park community. Situated on the 3rd floor, this charming unit features 3 bedrooms, 4 bathrooms, and an expansive 2,810 square feet of living space, providing a serene haven in the heart of Nashville. Ideal for those craving a peaceful retreat, this property offers both comfort and ample room to unwind. Conveniently located less than 5 miles from downtown Nashville and the popular Green Hills mall, this home perfectly balances convenience with tranquility. Experience the epitome of comfort and elegance in this exceptional residence! Utility room can easily be transformed back into a 4th bedroom. ***Recently updated, new paint throughout, all brand new appliance package, new light fixtures throughout, and professionally cleaned carpets.
Essential Information
-
- MLS® #:
- 2706789
-
- Price:
- $1,175,000
-
- Bedrooms:
- 3
-
- Bathrooms:
- 4.00
-
- Full Baths:
- 4
-
- Square Footage:
- 2,810
-
- Acres:
- 0.07
-
- Year Built:
- 1988
-
- Type:
- Residential
-
- Sub-Type:
- Apartment
-
- Status:
- Active
Community Information
-
- Address:
- 4306 Ashley Park Dr 4305 & 4306
-
- Subdivision:
- Ashley Park
-
- City:
- Nashville
-
- County:
- Davidson County, TN
-
- State:
- TN
-
- Zip Code:
- 37205
Amenities
-
- Utilities:
- Electricity Available, Water Available
-
- Parking Spaces:
- 4
-
- # of Garages:
- 2
-
- Garages:
- Assigned
Interior
-
- Interior Features:
- Smart Thermostat, Walk-In Closet(s), Primary Bedroom Main Floor, High Speed Internet
-
- Appliances:
- Trash Compactor, Dishwasher, Disposal, Microwave, Refrigerator, Electric Oven, Cooktop
-
- Heating:
- Central, Electric
-
- Cooling:
- Central Air, Electric
-
- Fireplace:
- Yes
-
- # of Fireplaces:
- 2
-
- # of Stories:
- 1
Exterior
-
- Exterior Features:
- Balcony
-
- Roof:
- Asphalt
-
- Construction:
- Brick
School Information
-
- Elementary:
- Julia Green Elementary
-
- Middle:
- John Trotwood Moore Middle
-
- High:
- Hillsboro Comp High School
Additional Information
-
- Date Listed:
- September 24th, 2024
-
- Days on Market:
- 281
Listing Details
- Listing Office:
- Simplihom

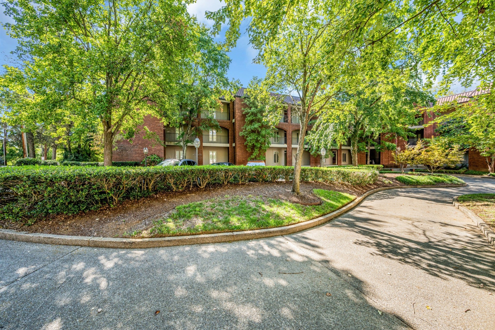
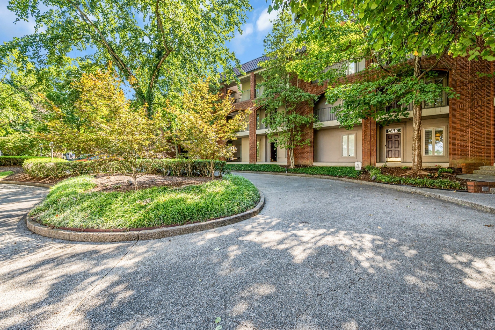
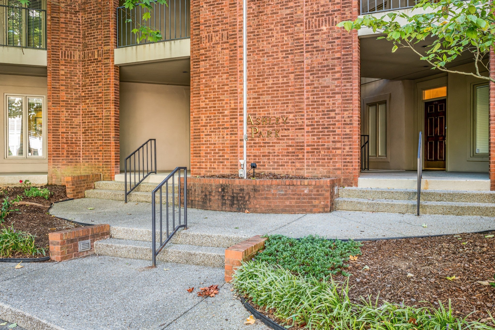
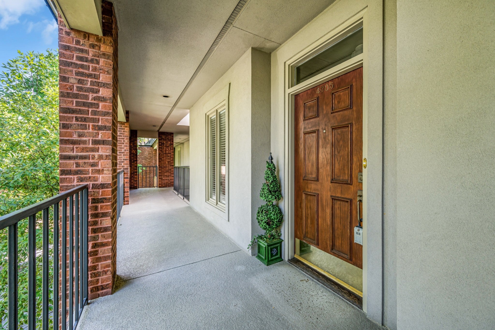
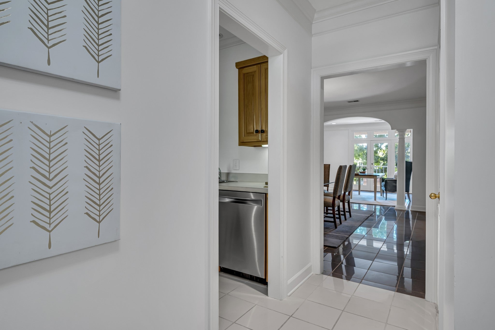
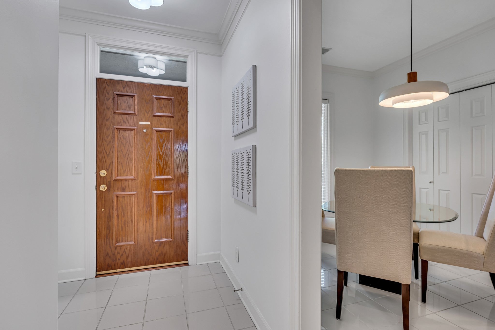
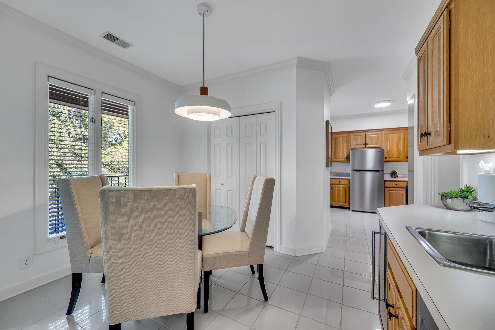
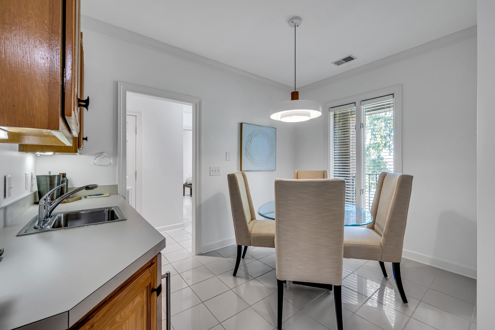
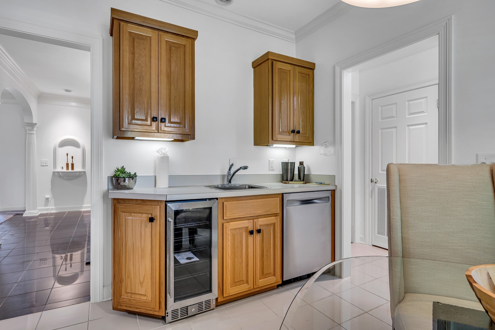
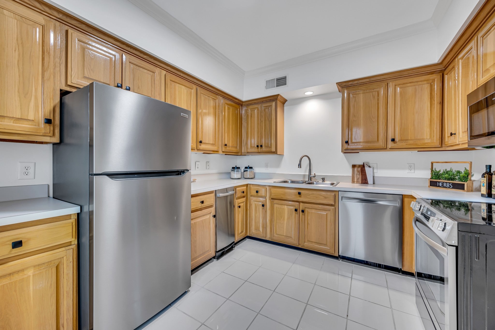
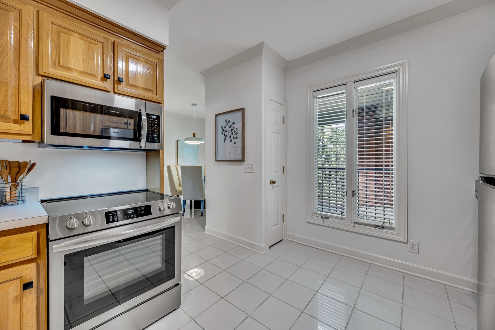

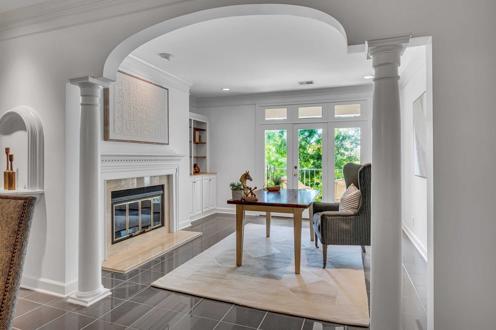
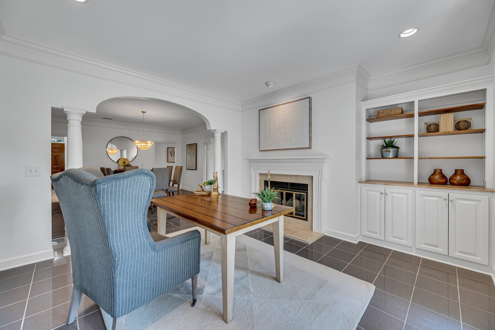



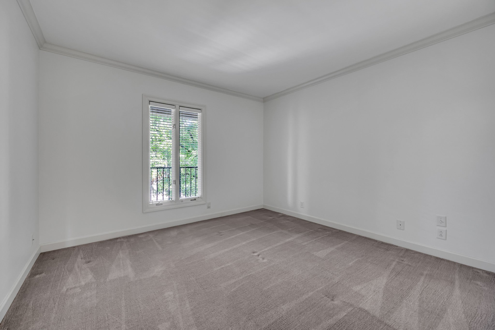
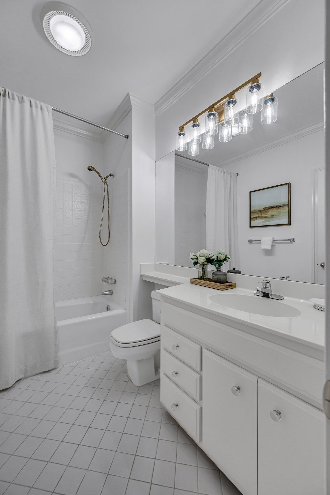



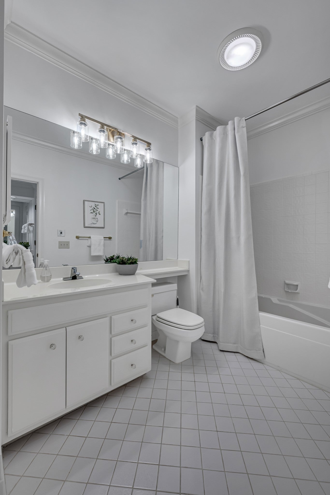



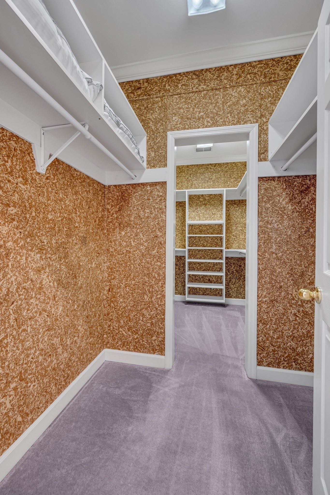


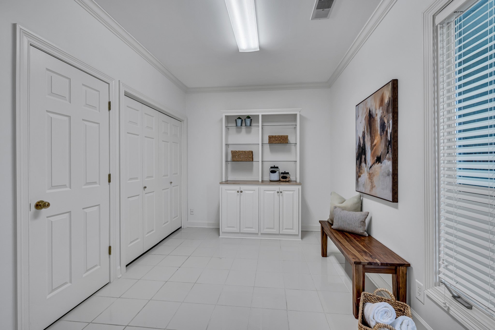
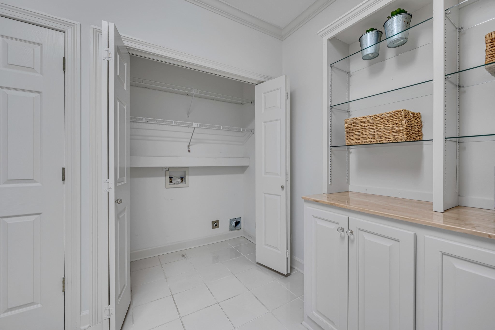
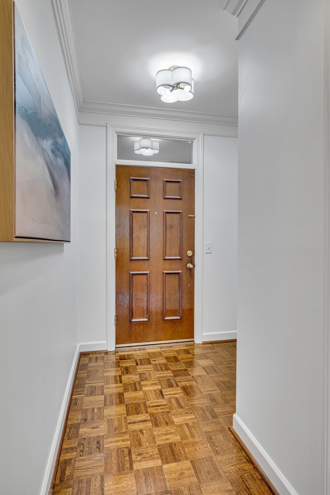
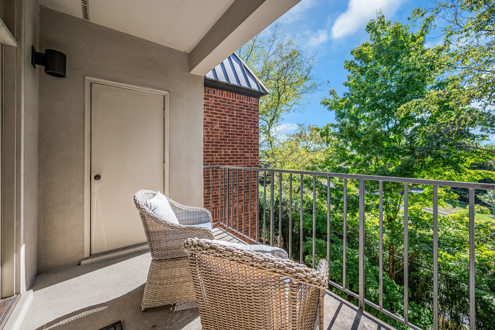
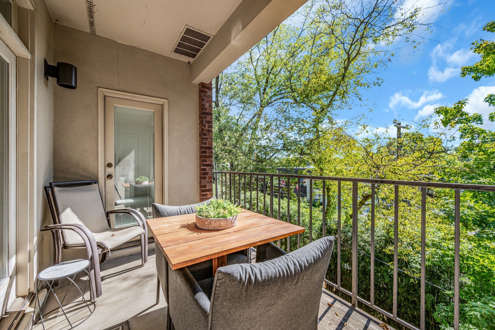
 Copyright 2025 RealTracs Solutions.
Copyright 2025 RealTracs Solutions.