$1,699,999 - 6637 River View Dr, Nashville
- 4
- Bedrooms
- 4
- Baths
- 2,993
- SQ. Feet
- 0.36
- Acres
Don't miss out on this unique and rare Riverfront Living opportunity in Nashville. This beautifully renovated home offers a fantastic riverfront location, complete with a private dock and boat lift. Experience breathtaking panoramic views of the Cumberland River from multiple areas throughout the house. The expansive open floor plan features new, large picture frame windows, a newer stand and seam metal roof and beautiful reclaimed hardwood flooring. Remodeled to include Restoration Hardware vanities and designer details throughout. The open layout is perfect for entertaining. The kitchen boasts a spacious island with a built in gas range, drink fridge, ice maker, and a built-in refrigerator/freezer. The entertaining doesn't stop indoors; relax on your covered patio and enjoy the tranquility of the river, or head to the yard for a peaceful evening by the fire pit. This home has so much to offer and the beauty can't be captured in photos...it is a MUST SEE IN PERSON! $5,000 in Closing Costs to be paid by lender if buyer uses Orly Cohen (615)243-3303.
Essential Information
-
- MLS® #:
- 2704797
-
- Price:
- $1,699,999
-
- Bedrooms:
- 4
-
- Bathrooms:
- 4.00
-
- Full Baths:
- 4
-
- Square Footage:
- 2,993
-
- Acres:
- 0.36
-
- Year Built:
- 1973
-
- Type:
- Residential
-
- Sub-Type:
- Single Family Residence
-
- Style:
- Contemporary
-
- Status:
- Under Contract - Showing
Community Information
-
- Address:
- 6637 River View Dr
-
- Subdivision:
- Cumberland River
-
- City:
- Nashville
-
- County:
- Davidson County, TN
-
- State:
- TN
-
- Zip Code:
- 37209
Amenities
-
- Utilities:
- Electricity Available, Water Available, Cable Connected
-
- Parking Spaces:
- 1
-
- # of Garages:
- 1
-
- Garages:
- Garage Faces Front, Concrete, Driveway
-
- View:
- River, Water
-
- Is Waterfront:
- Yes
Interior
-
- Interior Features:
- Ceiling Fan(s), Entrance Foyer, Extra Closets, Storage, Walk-In Closet(s), High Speed Internet
-
- Appliances:
- Dishwasher, Disposal, Ice Maker, Refrigerator, Electric Oven, Cooktop
-
- Heating:
- Central, Electric
-
- Cooling:
- Ceiling Fan(s), Central Air, Electric
-
- # of Stories:
- 2
Exterior
-
- Exterior Features:
- Dock
-
- Lot Description:
- Level, Views
-
- Roof:
- Standing Seam Steel
-
- Construction:
- Fiber Cement
School Information
-
- Elementary:
- Gower Elementary
-
- Middle:
- H. G. Hill Middle
-
- High:
- James Lawson High School
Additional Information
-
- Date Listed:
- September 24th, 2024
-
- Days on Market:
- 251
Listing Details
- Listing Office:
- Lpt Realty Llc
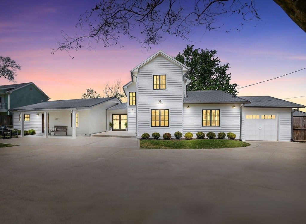
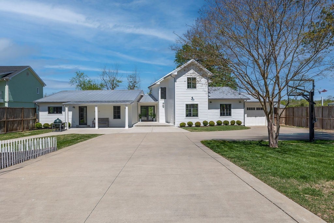
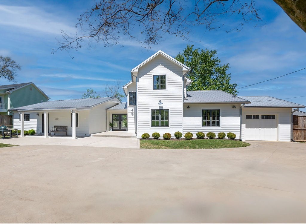
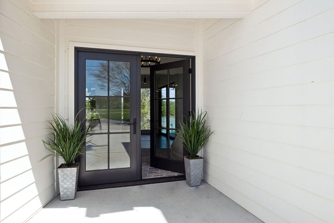
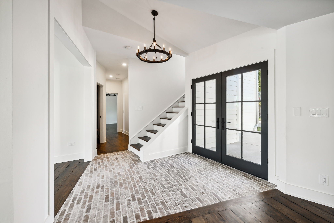
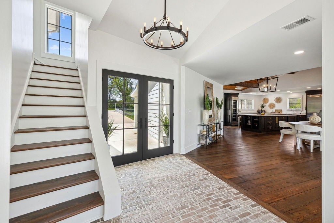
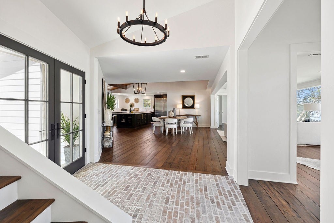
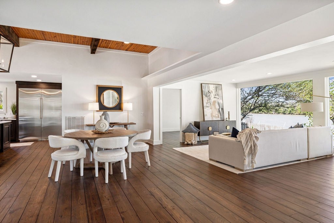
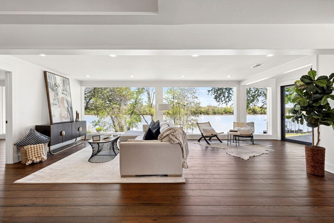
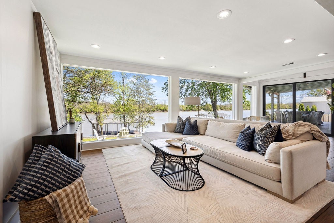
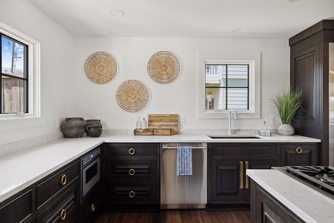
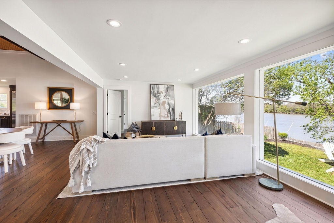
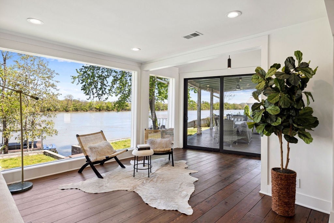
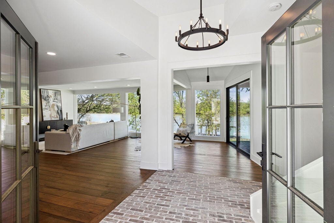
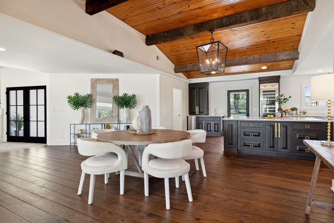
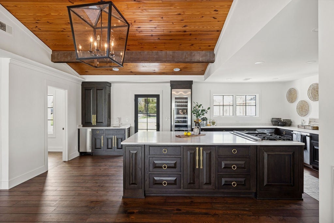
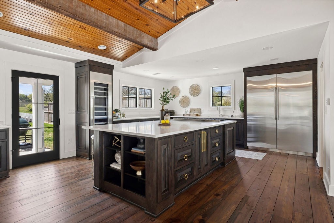
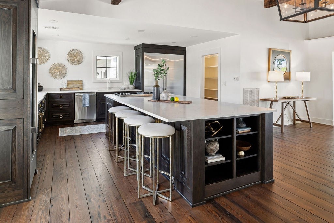
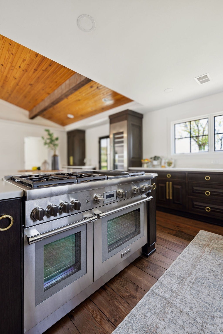
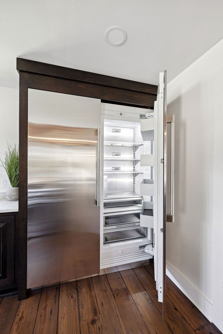
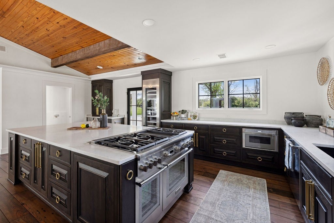
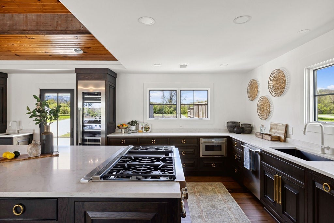
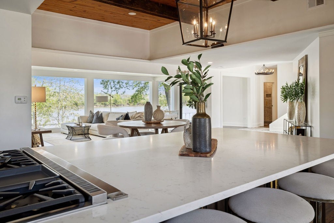
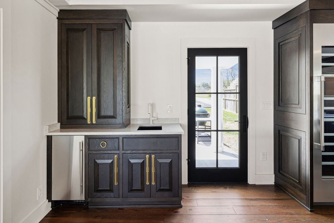
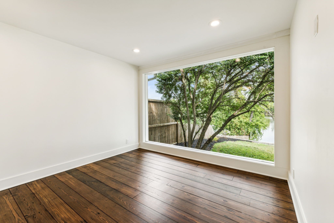
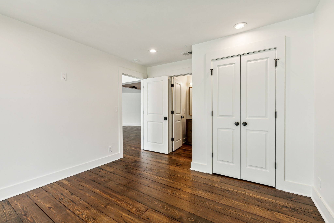
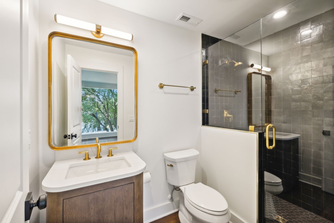
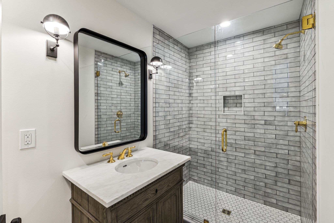
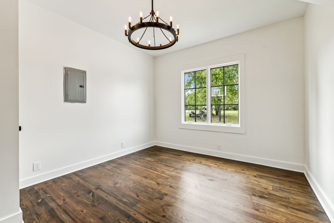
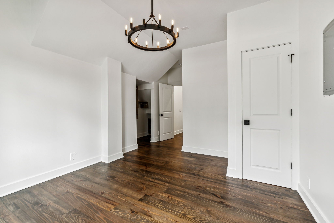
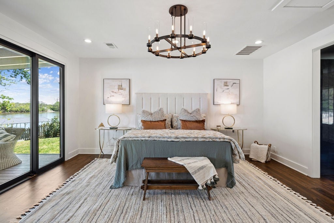
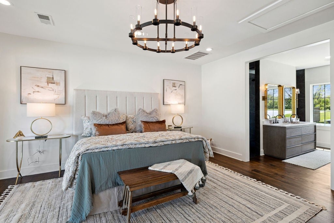
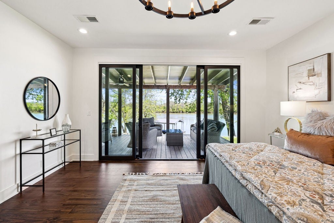
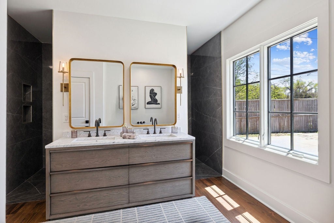
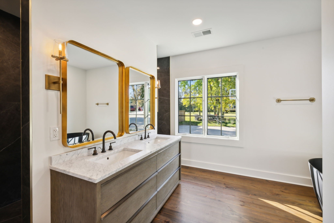
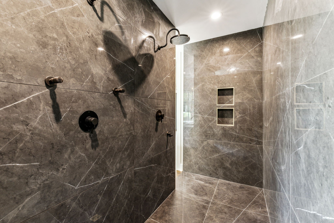
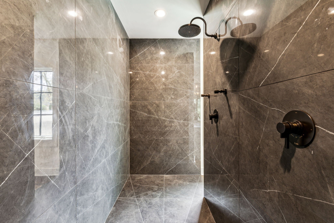
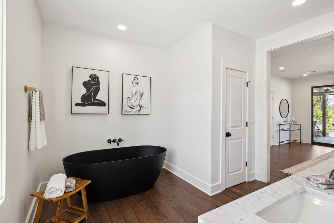
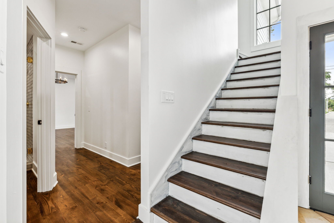
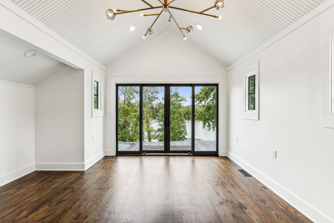
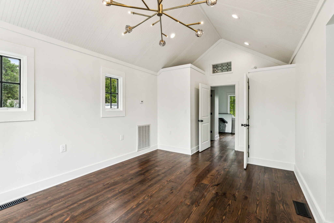
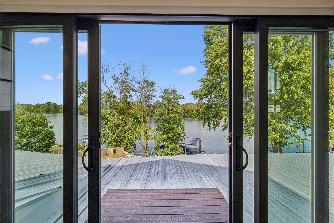
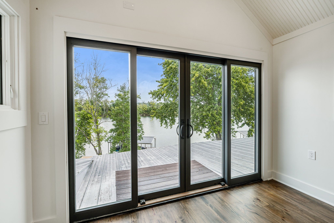
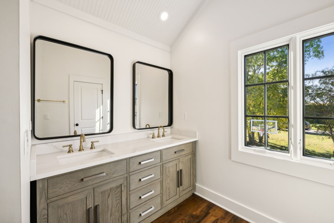
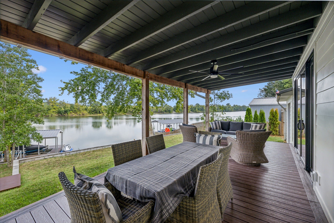
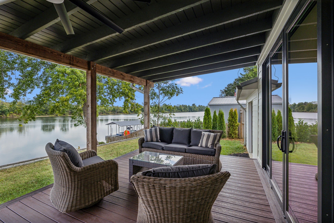
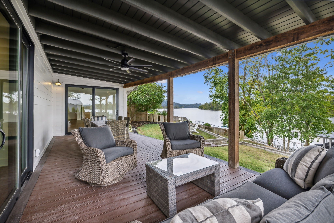
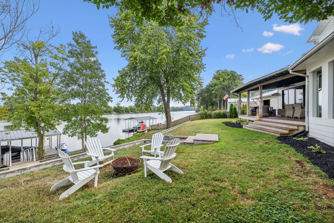
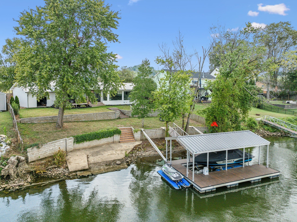
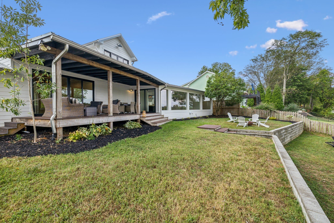
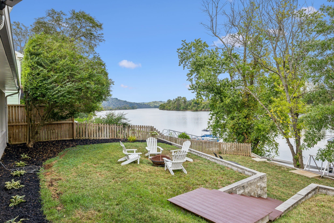
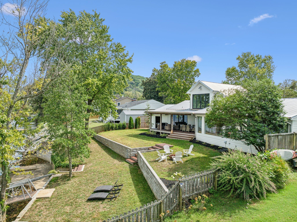
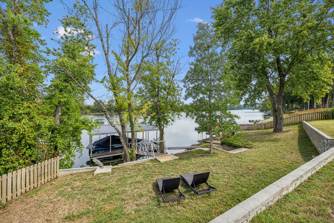
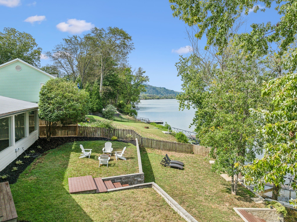
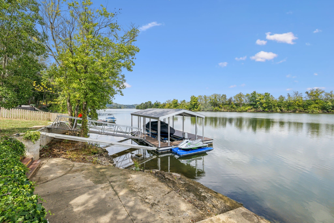
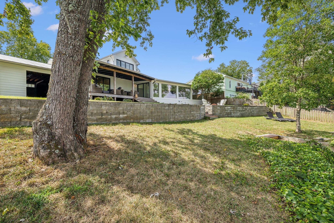
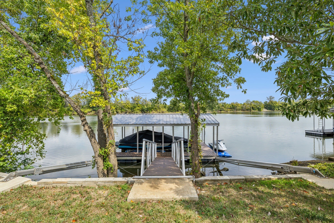

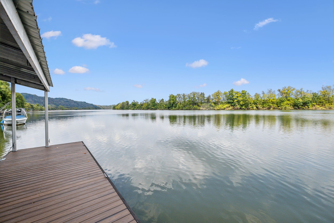
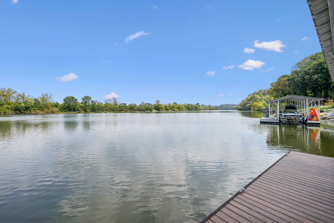
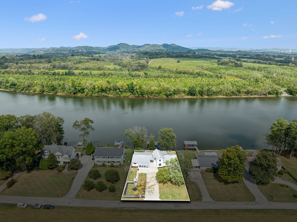
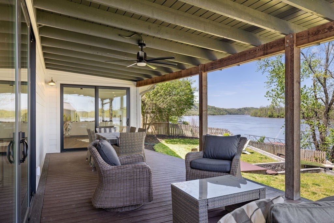
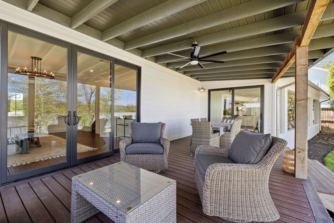
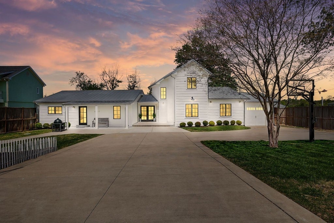
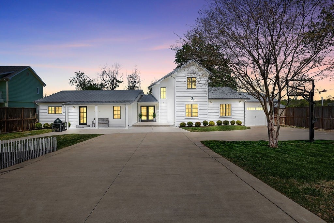
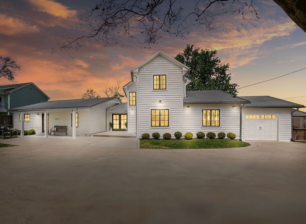



 Copyright 2025 RealTracs Solutions.
Copyright 2025 RealTracs Solutions.