$480,000 - 339 Delta Way, LA VERGNE
- 4
- Bedrooms
- 3
- Baths
- 2,200
- SQ. Feet
- 2025
- Year Built
This is a to be built home on a spacious premium lot. This home is considered one of our HAMLET ESTATES @ Carothers Crossing homes due to size of lot and is selling now from the mid $400s to low $500,000s on this beautiful premium lot! CHOOSE FROM ONE OF SIX FLOORPLANS! Our homes range from 1720 to 2320 sq. ft., 3 - 4 bedrooms and 2.5 - 3 bathrooms. These homes are side garage homes. All Dalamar homes feature open concept living;10-foot first floor ceilings; 7-1/4" baseboards on the first floor; gorgeous archways throughout; rounded drywall corners; and trey ceilings in the master bedrooms. You choose the finishes for the exterior and the interior, making it your own custom home! All photos are renderings of previous builds. Come visit me at our model to see what we offer! This listing reflects the minimum pricing of the Nissi Floorplan and minimum square footage of the Nissi Floorplan.
Essential Information
-
- MLS® #:
- 2690923
-
- Price:
- $480,000
-
- Bedrooms:
- 4
-
- Bathrooms:
- 3.00
-
- Full Baths:
- 3
-
- Square Footage:
- 2,200
-
- Acres:
- 0.00
-
- Year Built:
- 2025
-
- Type:
- Residential
-
- Sub-Type:
- Single Family Residence
-
- Style:
- Traditional
-
- Status:
- Under Contract - Not Showing
Community Information
-
- Address:
- 339 Delta Way
-
- Subdivision:
- The Hamlet at Carothers Crossing
-
- City:
- LA VERGNE
-
- County:
- Rutherford County, TN
-
- State:
- TN
-
- Zip Code:
- 37086
Amenities
-
- Utilities:
- Water Available, Cable Connected
-
- Parking Spaces:
- 2
-
- # of Garages:
- 2
-
- Garages:
- Attached - Side, Asphalt, Driveway, On Street
Interior
-
- Interior Features:
- High Ceilings, Walk-In Closet(s), Primary Bedroom Main Floor, High Speed Internet
-
- Appliances:
- Dishwasher, Disposal, Microwave
-
- Heating:
- Central
-
- Cooling:
- Central Air
-
- # of Stories:
- 2
Exterior
-
- Lot Description:
- Level
-
- Roof:
- Shingle
-
- Construction:
- Brick
School Information
-
- Elementary:
- Rock Springs Elementary
-
- Middle:
- Rock Springs Middle School
-
- High:
- Stewarts Creek High School
Additional Information
-
- Date Listed:
- August 12th, 2024
-
- Days on Market:
- 412
Listing Details
- Listing Office:
- Dalamar Real Estate Services, Llc

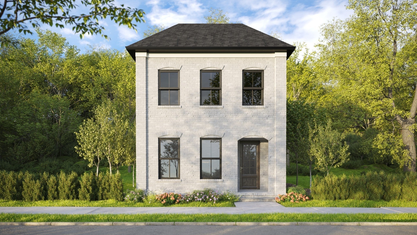
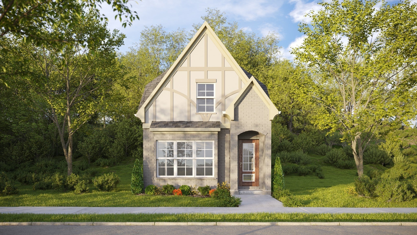
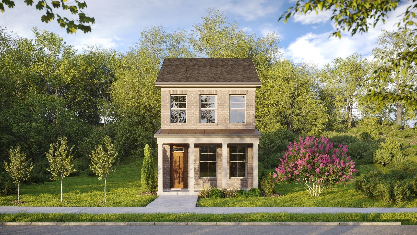
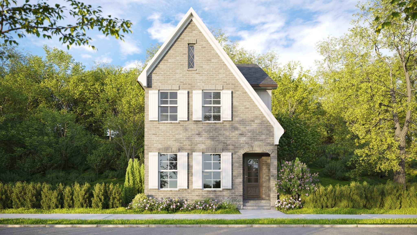
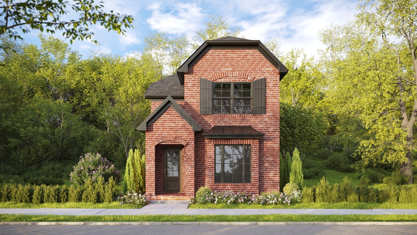
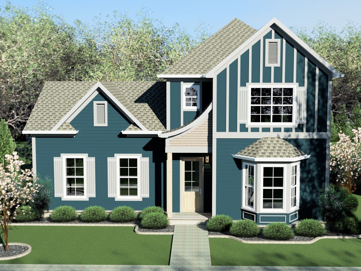
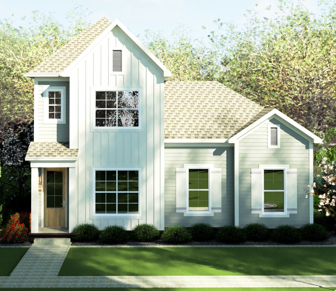
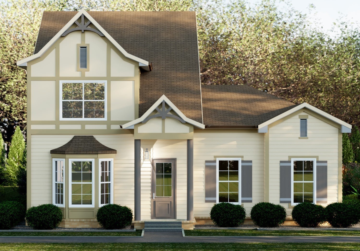
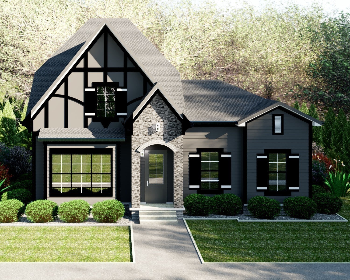
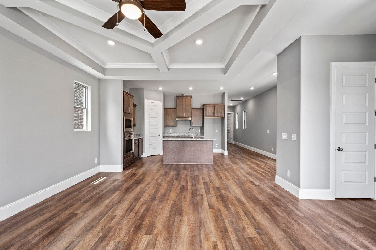
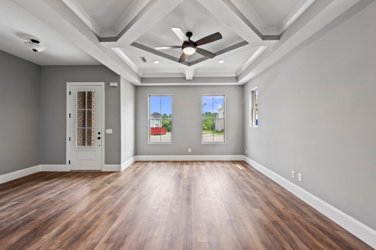
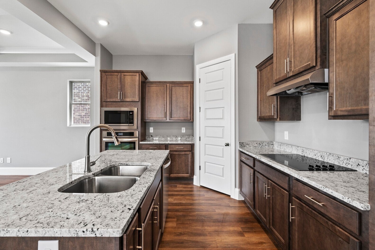
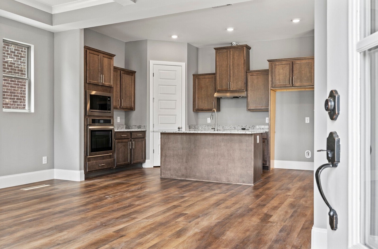
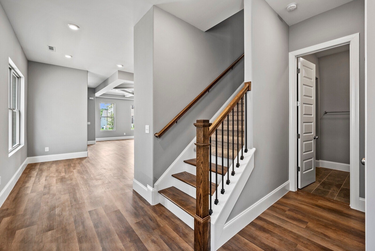
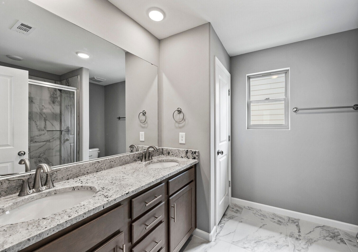
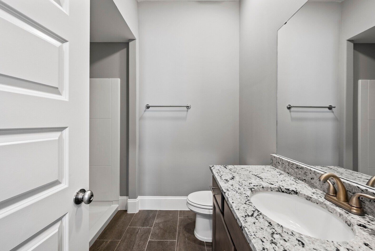
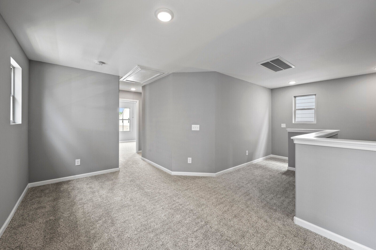
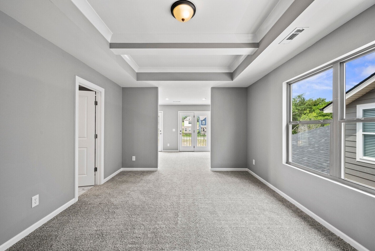

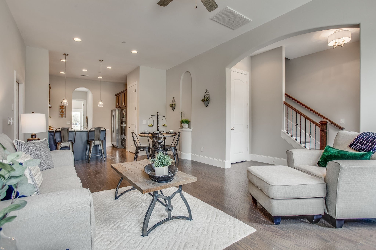
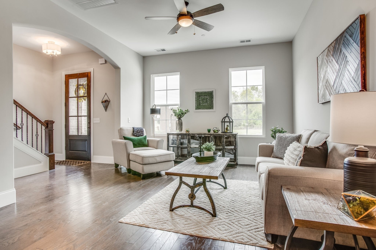


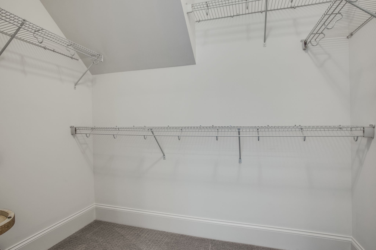
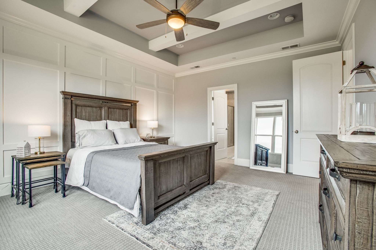
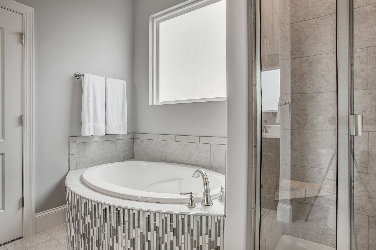
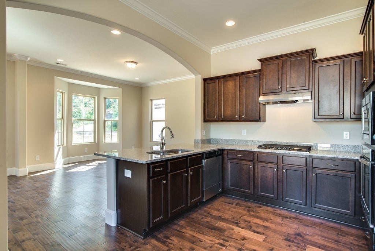
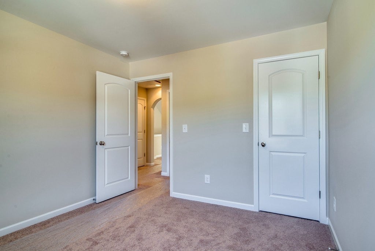
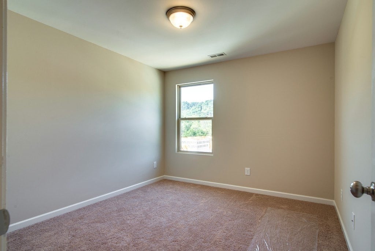
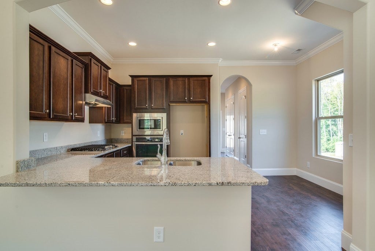
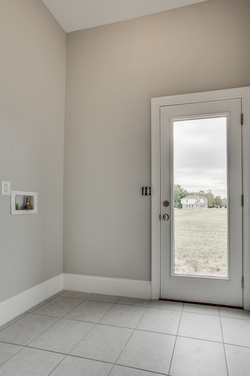
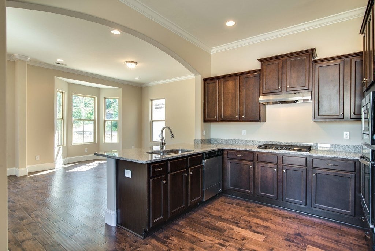
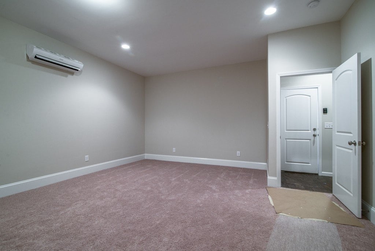
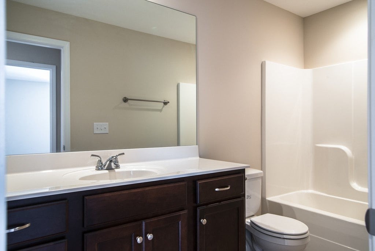
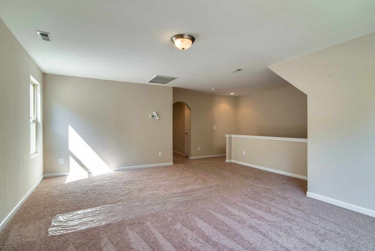
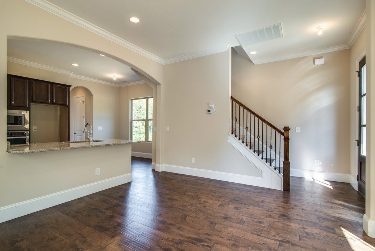
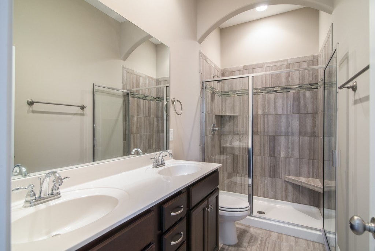
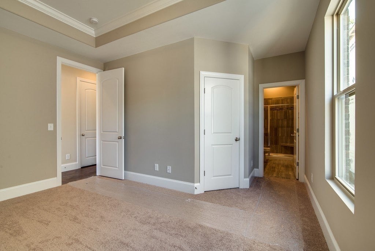
 Copyright 2025 RealTracs Solutions.
Copyright 2025 RealTracs Solutions.