$899,999 - 1417 Edgehill Ave, Nashville
- 4
- Bedrooms
- 3½
- Baths
- 2,951
- SQ. Feet
- 0.03
- Acres
Welcome to your dream home in the heart of Nashville's Historic Music Row! This stunning property boasts an unbeatable location just steps away from Barcelona, Jack Browns, Old Glory, and all the excitement of Edgehill Village. With multiple outdoor rooftop decks, a fire pit and built in beverage cooler, you'll have the perfect setting for entertaining friends and family all year round!! This spacious home features 3 bedrooms and 3.5 bathrooms, along with an incredible 3rd-floor retreat, complete with a versatile bonus room that can easily serve as a 4th bedroom! Looking for convince?? You're less than 5 minutes away from Vanderbilt University, Belmont University, the vibrant 12South neighborhood, the bustling Gulch, and the endless attractions of downtown Nashville. Don't miss this opportunity to experience luxurious urban living with every amenity at your doorstep!
Essential Information
-
- MLS® #:
- 2686195
-
- Price:
- $899,999
-
- Bedrooms:
- 4
-
- Bathrooms:
- 3.50
-
- Full Baths:
- 3
-
- Half Baths:
- 1
-
- Square Footage:
- 2,951
-
- Acres:
- 0.03
-
- Year Built:
- 2016
-
- Type:
- Residential
-
- Sub-Type:
- Horizontal Property Regime - Attached
-
- Status:
- Under Contract - Showing
Community Information
-
- Address:
- 1417 Edgehill Ave
-
- Subdivision:
- 1417 Edgehill Avenue Townhomes
-
- City:
- Nashville
-
- County:
- Davidson County, TN
-
- State:
- TN
-
- Zip Code:
- 37212
Amenities
-
- Utilities:
- Electricity Available, Water Available
-
- Parking Spaces:
- 2
-
- # of Garages:
- 2
-
- Garages:
- Garage Door Opener, Garage Faces Rear
Interior
-
- Interior Features:
- Ceiling Fan(s), Extra Closets, Pantry, Storage, Walk-In Closet(s)
-
- Appliances:
- Dishwasher, Disposal, Dryer, Microwave, Refrigerator, Washer, Built-In Electric Oven, Built-In Gas Range
-
- Heating:
- Natural Gas, Zoned
-
- Cooling:
- Central Air, Electric
-
- Fireplace:
- Yes
-
- # of Fireplaces:
- 1
-
- # of Stories:
- 3
Exterior
-
- Exterior Features:
- Balcony, Smart Lock(s)
-
- Lot Description:
- Level
-
- Construction:
- Fiber Cement, Masonite
School Information
-
- Elementary:
- Eakin Elementary
-
- Middle:
- West End Middle School
-
- High:
- Hillsboro Comp High School
Additional Information
-
- Date Listed:
- August 1st, 2024
-
- Days on Market:
- 354
Listing Details
- Listing Office:
- Compass Re
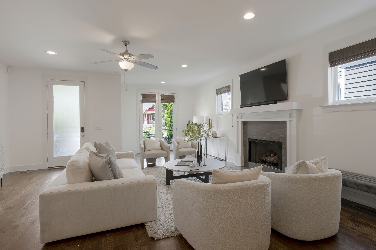
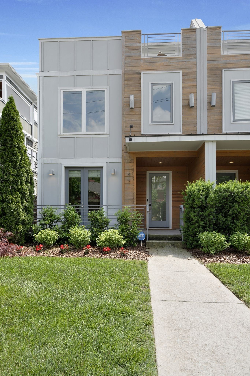
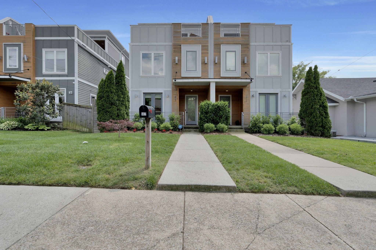
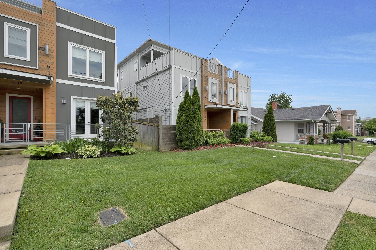
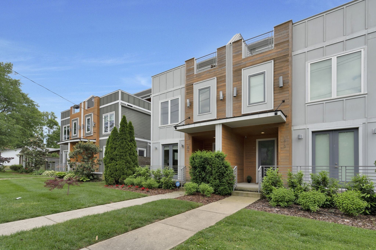
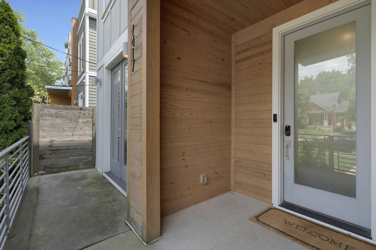
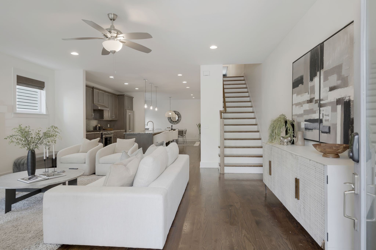
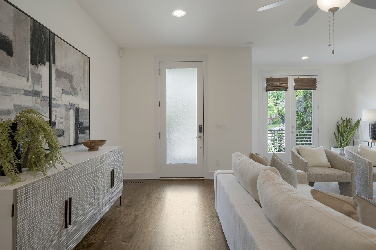
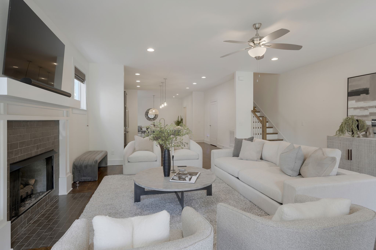
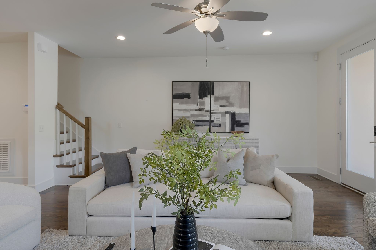
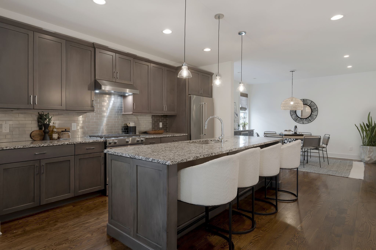
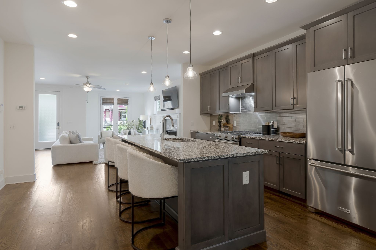
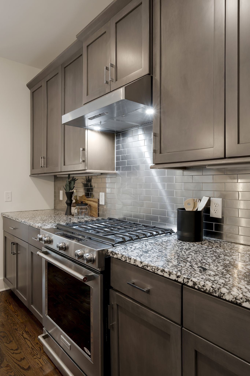
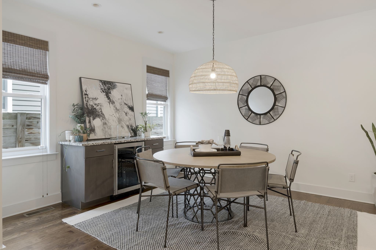
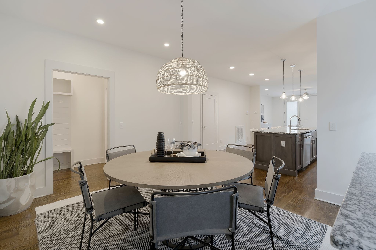
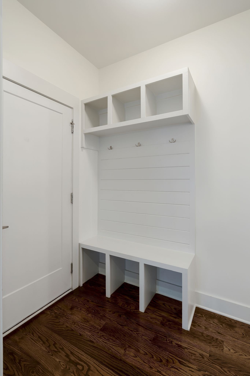
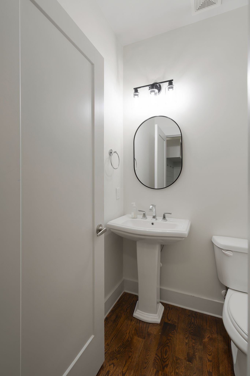
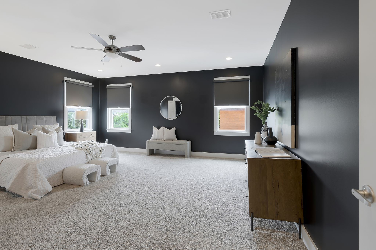
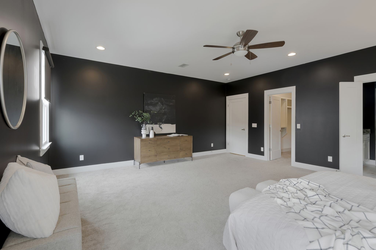
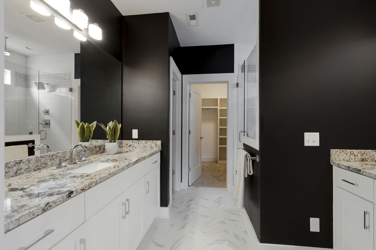
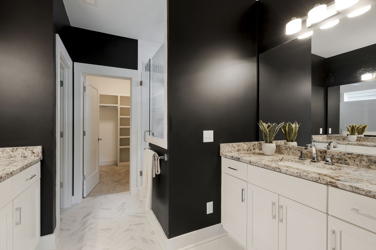
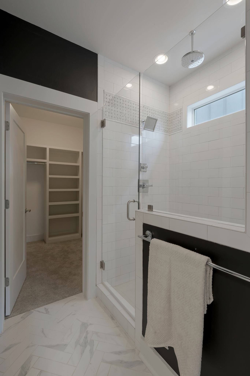
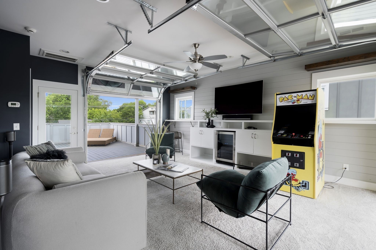
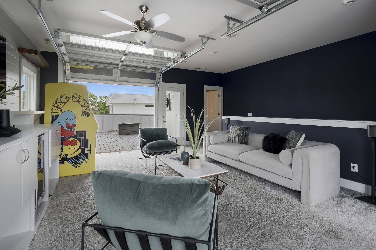
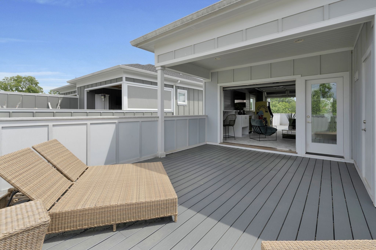
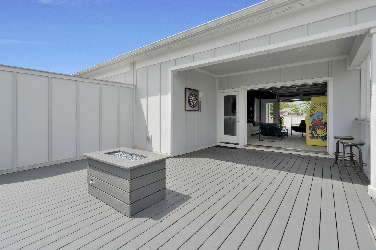
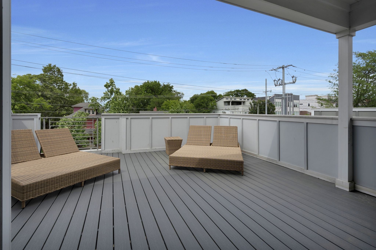
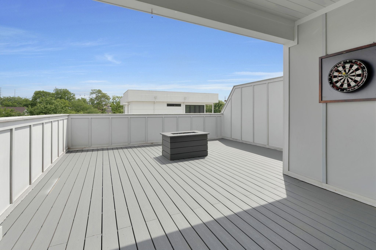
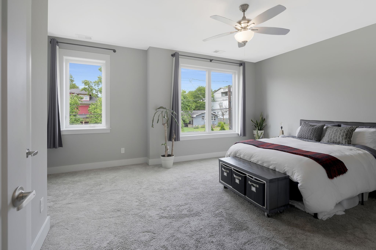
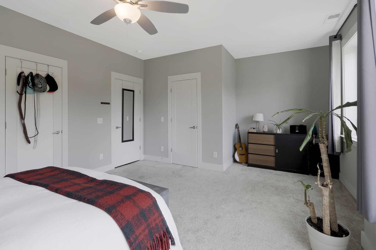
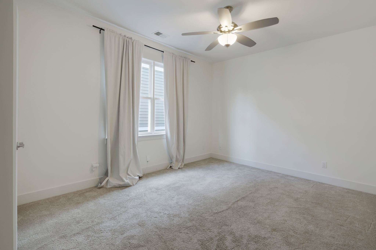
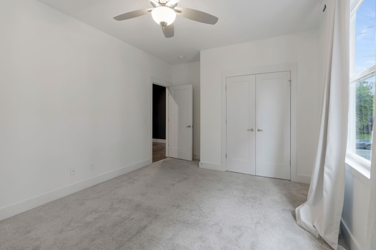
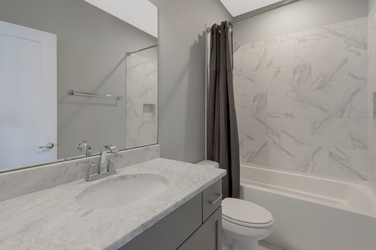
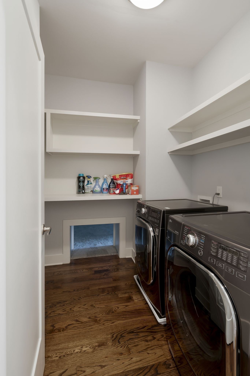
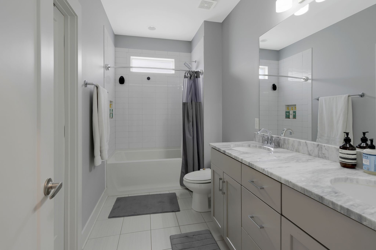
 Copyright 2025 RealTracs Solutions.
Copyright 2025 RealTracs Solutions.