$549,000 - 1565 Raulston Falls Road, Jasper
- 3
- Bedrooms
- 2
- Baths
- 1,949
- SQ. Feet
- 0.61
- Acres
If you are in search of luxury and comfort on a more intimate scale, this residence is tailored for you. Designed for everyday ease with enhancements of luxury and lasting quality. The open single-floor plan layout greets you at the entrance. The kitchen features elegant granite countertops, stainless steel appliances, a gas range, and a pantry. The premium, low-maintenance flooring is perfect for everyday living. A spacious laundry area next to the garage adds to the practicality. This home features custom-built-in cabinets with granite countertops, offering an office space and a serving area. The secluded master bedroom situated on one side of the house provides privacy when entertaining guests. The expansive master bathroom showcases contemporary, sophisticated finishes. The open space in the back of the home, which will remain, offers a private retreat with its towering trees and no other homes to be built than what you see. This home could present an excellent investment opportunity, even as a rental, as well as a great place to live while monitoring the building of ''the larger home'' in Jasper Highlands. The community of Jasper Highlands is exceptional, boasting amenities such as pools, tennis courts, a putting range, pickleball, Raulston Falls picnicking, a fitness center, an award-winning restaurant/brewery, pickleball, extensive walking trails, scenic parks, ponds, a community pavilion, a bank, a heli-pad, active and effective fire department (in the community) with EMT capabilities, and a welcoming neighborhood.
Essential Information
-
- MLS® #:
- 2686008
-
- Price:
- $549,000
-
- Bedrooms:
- 3
-
- Bathrooms:
- 2.00
-
- Full Baths:
- 2
-
- Square Footage:
- 1,949
-
- Acres:
- 0.61
-
- Year Built:
- 2021
-
- Type:
- Residential
-
- Sub-Type:
- Single Family Residence
-
- Status:
- Active
Community Information
-
- Address:
- 1565 Raulston Falls Road
-
- Subdivision:
- Jasper Highlands
-
- City:
- Jasper
-
- County:
- Marion County, TN
-
- State:
- TN
-
- Zip Code:
- 37347
Amenities
-
- Amenities:
- Clubhouse, Playground, Tennis Court(s)
-
- Utilities:
- Electricity Available, Water Available
-
- Parking Spaces:
- 2
-
- # of Garages:
- 2
-
- Garages:
- Garage Door Opener, Garage Faces Side
Interior
-
- Interior Features:
- Open Floorplan, Walk-In Closet(s), High Speed Internet
-
- Appliances:
- Refrigerator, Microwave, Gas Range, Dishwasher
-
- Heating:
- Central, Electric
-
- Cooling:
- Central Air, Electric
-
- # of Stories:
- 1
Exterior
-
- Exterior Features:
- Smart Light(s)
-
- Lot Description:
- Sloped, Other
-
- Roof:
- Other
-
- Construction:
- Fiber Cement, Other, Brick
School Information
-
- Elementary:
- Jasper Elementary School
-
- Middle:
- Jasper Middle School
-
- High:
- Marion Co High School
Additional Information
-
- Date Listed:
- August 1st, 2024
-
- Days on Market:
- 416
Listing Details
- Listing Office:
- Re/max Realty South
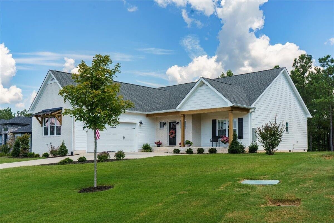
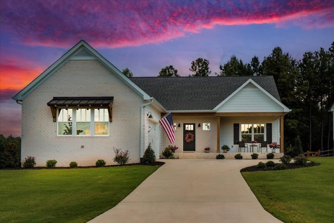
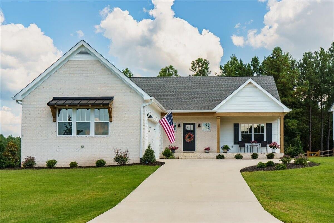
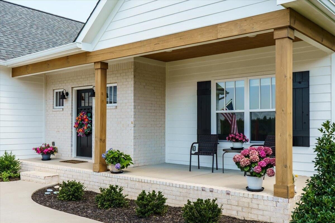
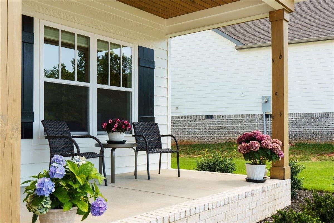
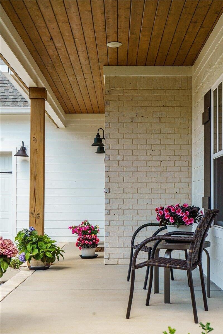
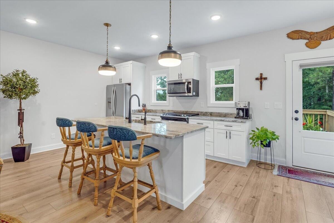
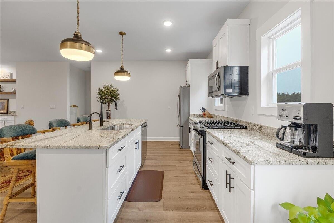
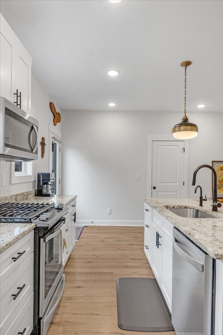
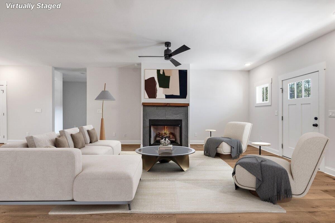
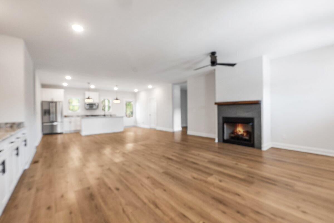
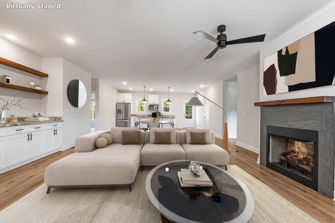
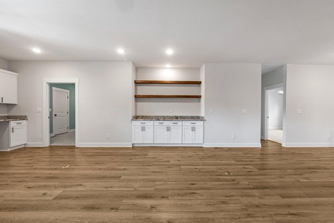
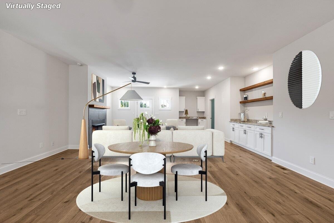
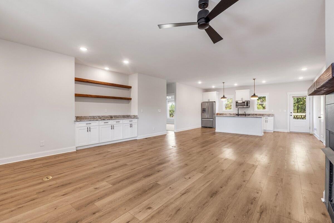
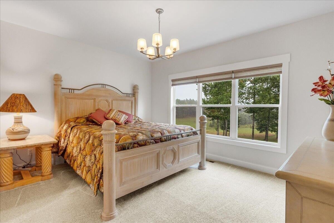
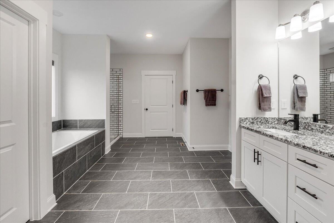
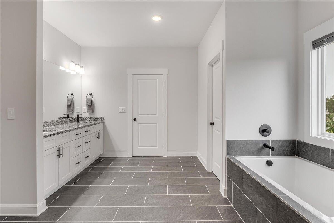
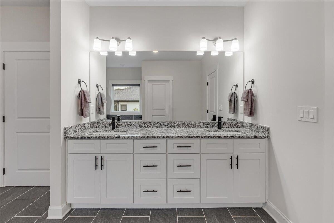
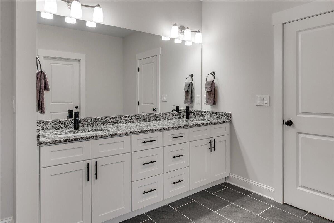
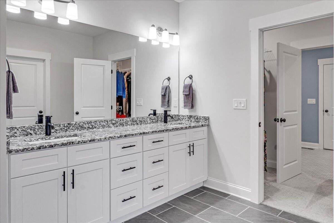
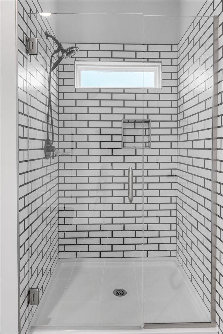
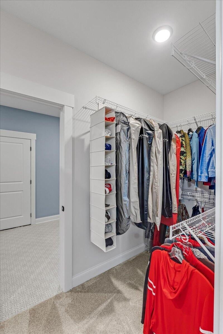
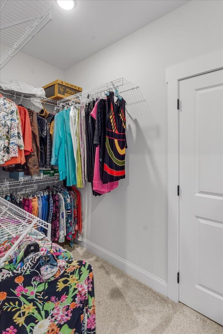
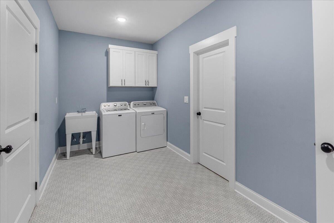
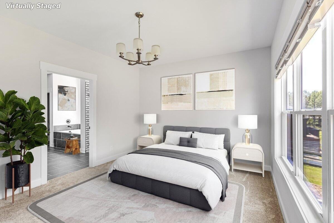
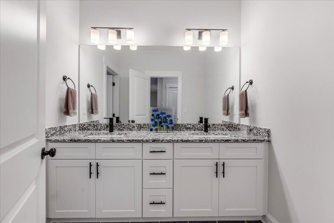
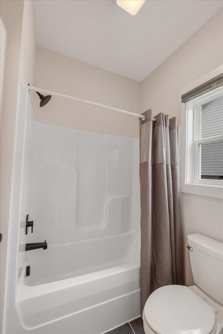
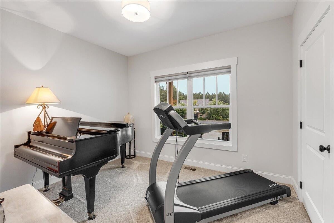
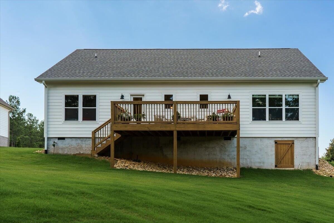
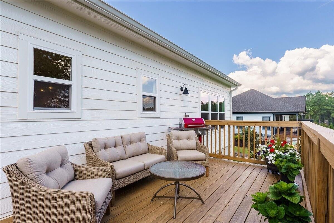
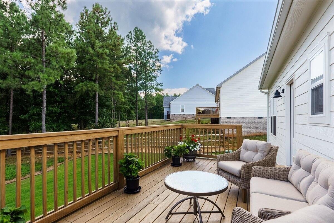
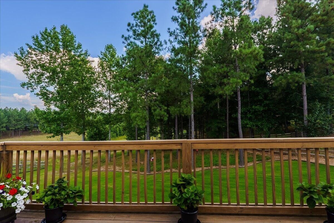
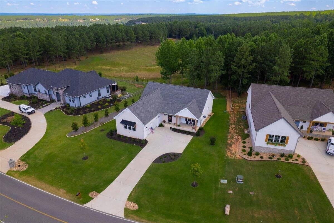
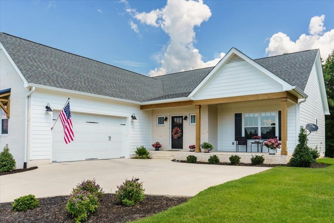
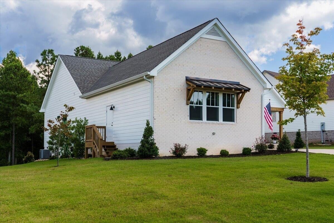
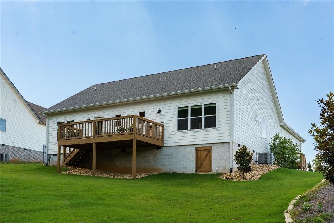
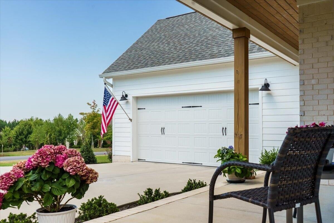
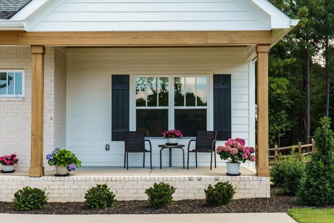
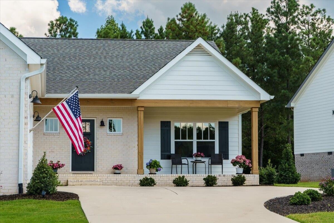
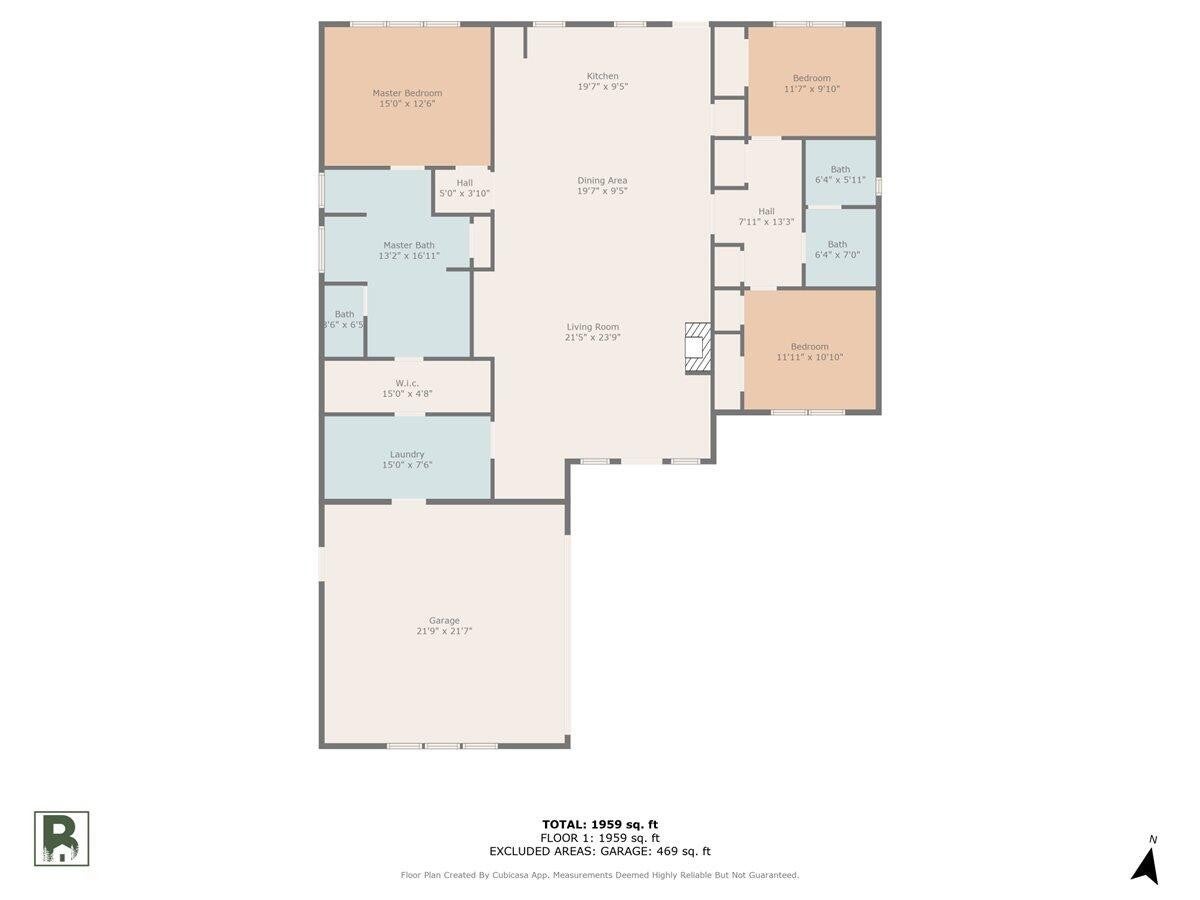
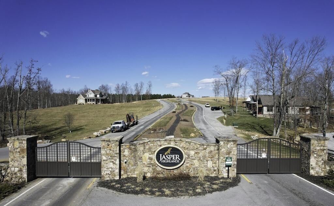
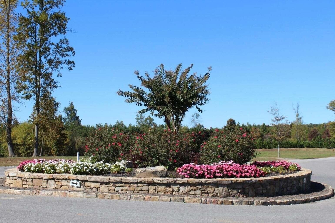
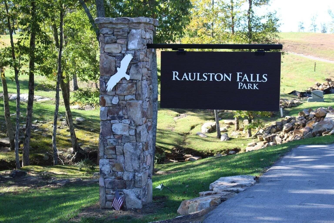
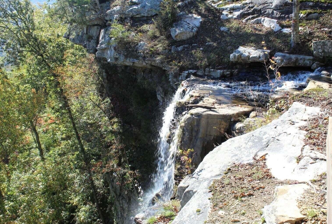
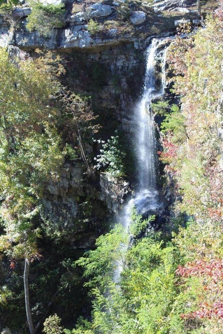
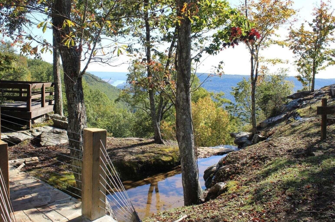
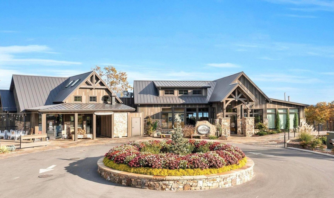
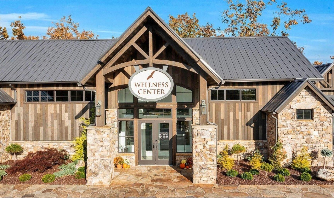
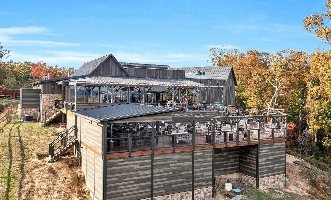
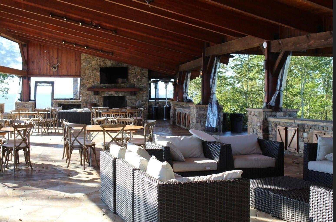
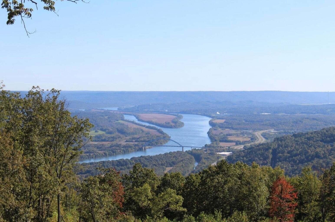
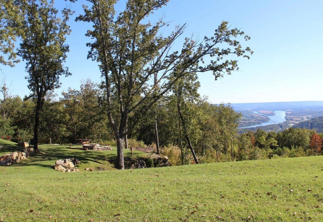
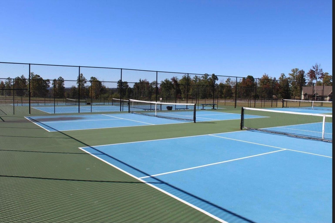
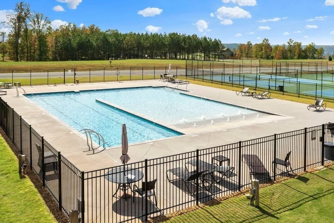
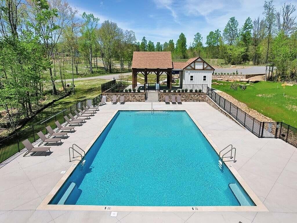
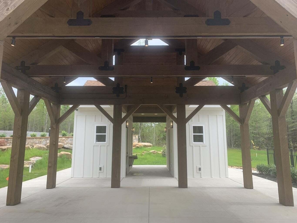
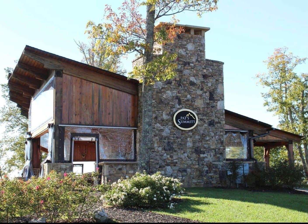
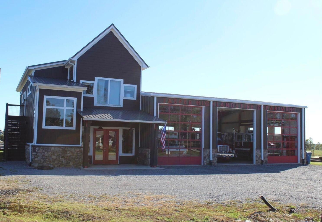
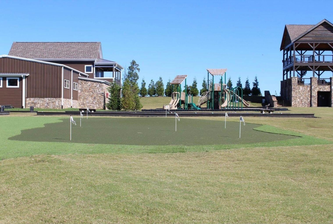
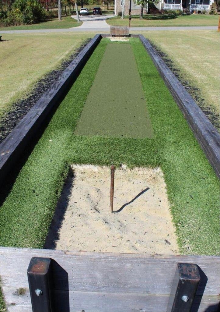
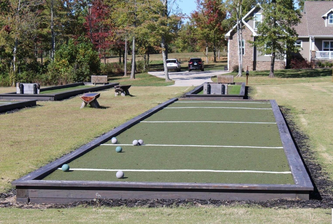
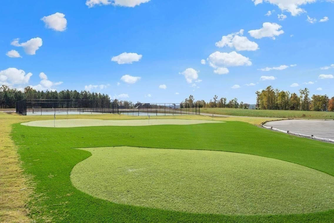
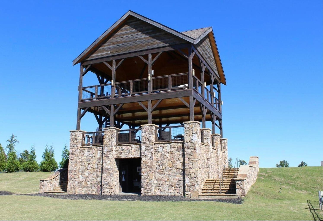
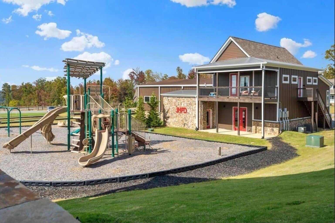
 Copyright 2025 RealTracs Solutions.
Copyright 2025 RealTracs Solutions.