$6,496,360 - 8320 Solstice Dr, College Grove
- 5
- Bedrooms
- 6½
- Baths
- 9,345
- SQ. Feet
- 0.66
- Acres
This elegant Georgian styled home is being built by Stonegate Homes. This 9,345 sq ft home w/ magnificent primary bedroom w/ separate sitting room & 2 individual large walk-in closets + coffee bar. Wonderful floor plan w/ the Keeping Room, Dining Room, Great Room & large Kitchen w/ eat in Breakfast area on the main level. 3 ensuite bedrooms, second laundry room + kids bonus room w/ twin bunk beds on 2nd level. Lower level has 5th ensuite bedroom, club room, safe room, wine room, golf room & game room along w/ an office overlooking the backyard & golf course! Lower level has a covered porch w/ fireplace + separate outdoor bar w/ built-in grill, makes the perfect space for entertaining & watching golfers on the course! Main level Keeping Room leads to large, covered porch w/ wood burning fireplace & built-in grill on grill porch, overlooking holes 11 & 12 and the backyard. Elevator services all three levels makes utilizing all 3 floors a breeze. Buyer can make interior selections.
Essential Information
-
- MLS® #:
- 2677487
-
- Price:
- $6,496,360
-
- Bedrooms:
- 5
-
- Bathrooms:
- 6.50
-
- Full Baths:
- 5
-
- Half Baths:
- 3
-
- Square Footage:
- 9,345
-
- Acres:
- 0.66
-
- Year Built:
- 2025
-
- Type:
- Residential
-
- Sub-Type:
- Single Family Residence
-
- Status:
- Under Contract - Not Showing
Community Information
-
- Address:
- 8320 Solstice Dr
-
- Subdivision:
- The Grove
-
- City:
- College Grove
-
- County:
- Williamson County, TN
-
- State:
- TN
-
- Zip Code:
- 37046
Amenities
-
- Amenities:
- Clubhouse, Fitness Center, Gated, Golf Course, Park, Playground, Pool, Tennis Court(s), Trail(s)
-
- Utilities:
- Natural Gas Available, Water Available
-
- Parking Spaces:
- 4
-
- # of Garages:
- 4
-
- Garages:
- Attached
Interior
-
- Interior Features:
- Ceiling Fan(s), Elevator, Entry Foyer, Extra Closets, Pantry, Storage, Walk-In Closet(s), Wet Bar, Primary Bedroom Main Floor
-
- Appliances:
- Dishwasher, Disposal, Freezer, Grill, Microwave, Refrigerator
-
- Heating:
- Natural Gas
-
- Cooling:
- Central Air
-
- Fireplace:
- Yes
-
- # of Fireplaces:
- 3
-
- # of Stories:
- 3
Exterior
-
- Exterior Features:
- Garage Door Opener, Gas Grill, Smart Irrigation, Storm Shelter
-
- Roof:
- Asphalt
-
- Construction:
- Fiber Cement, Brick
School Information
-
- Elementary:
- College Grove Elementary
-
- Middle:
- Fred J Page Middle School
-
- High:
- Fred J Page High School
Additional Information
-
- Date Listed:
- July 10th, 2024
-
- Days on Market:
- 319
Listing Details
- Listing Office:
- Grove Realty, Llc
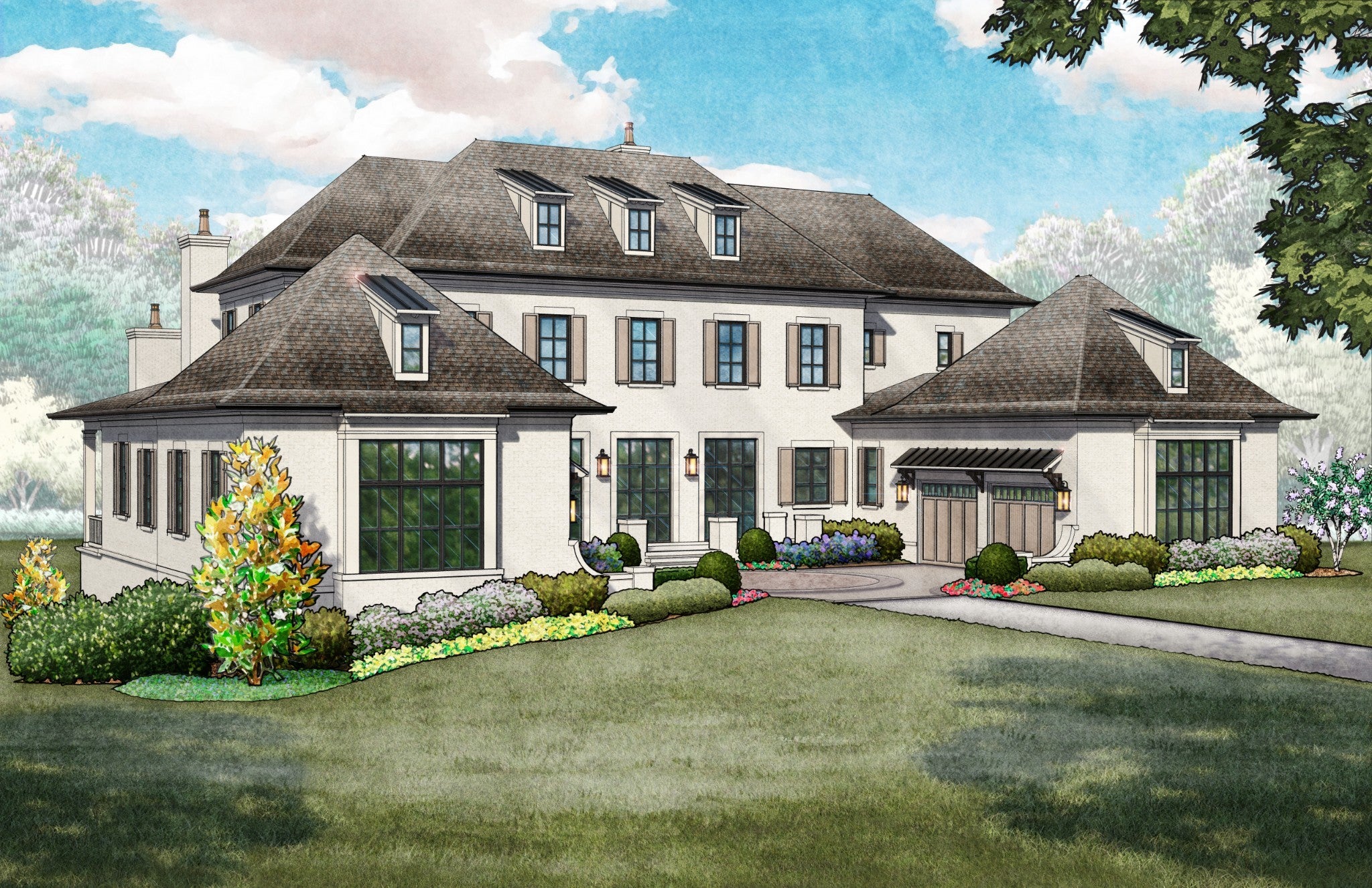
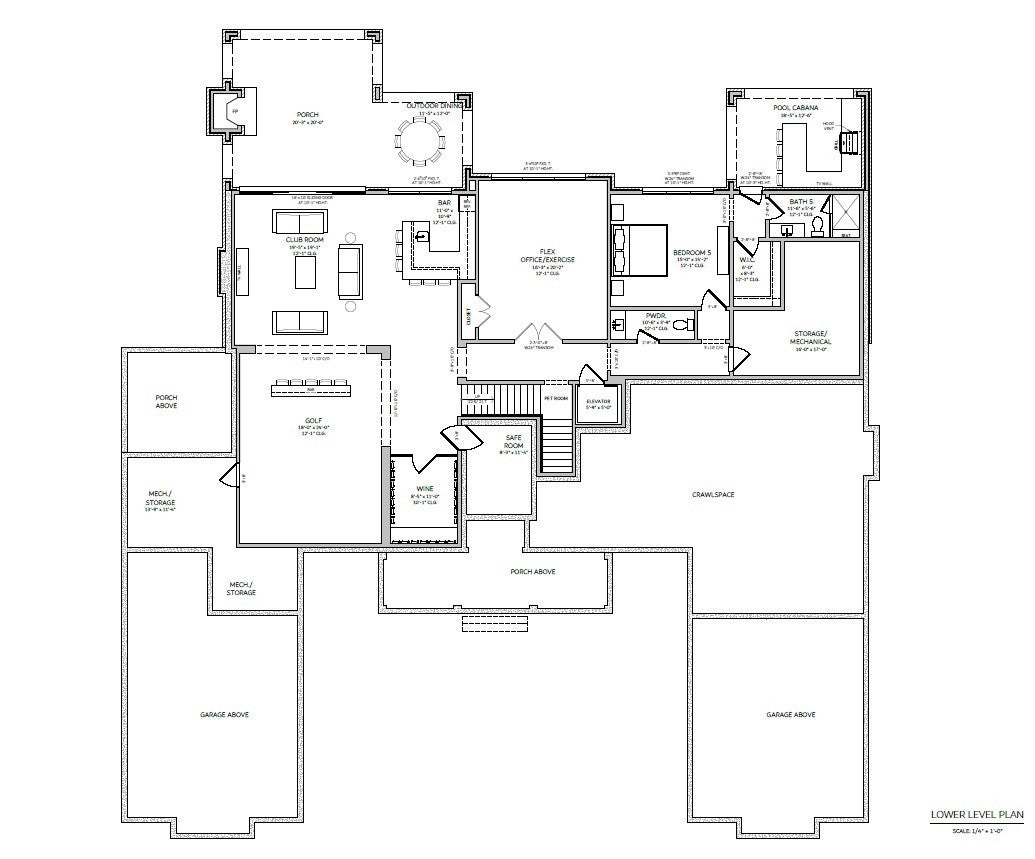
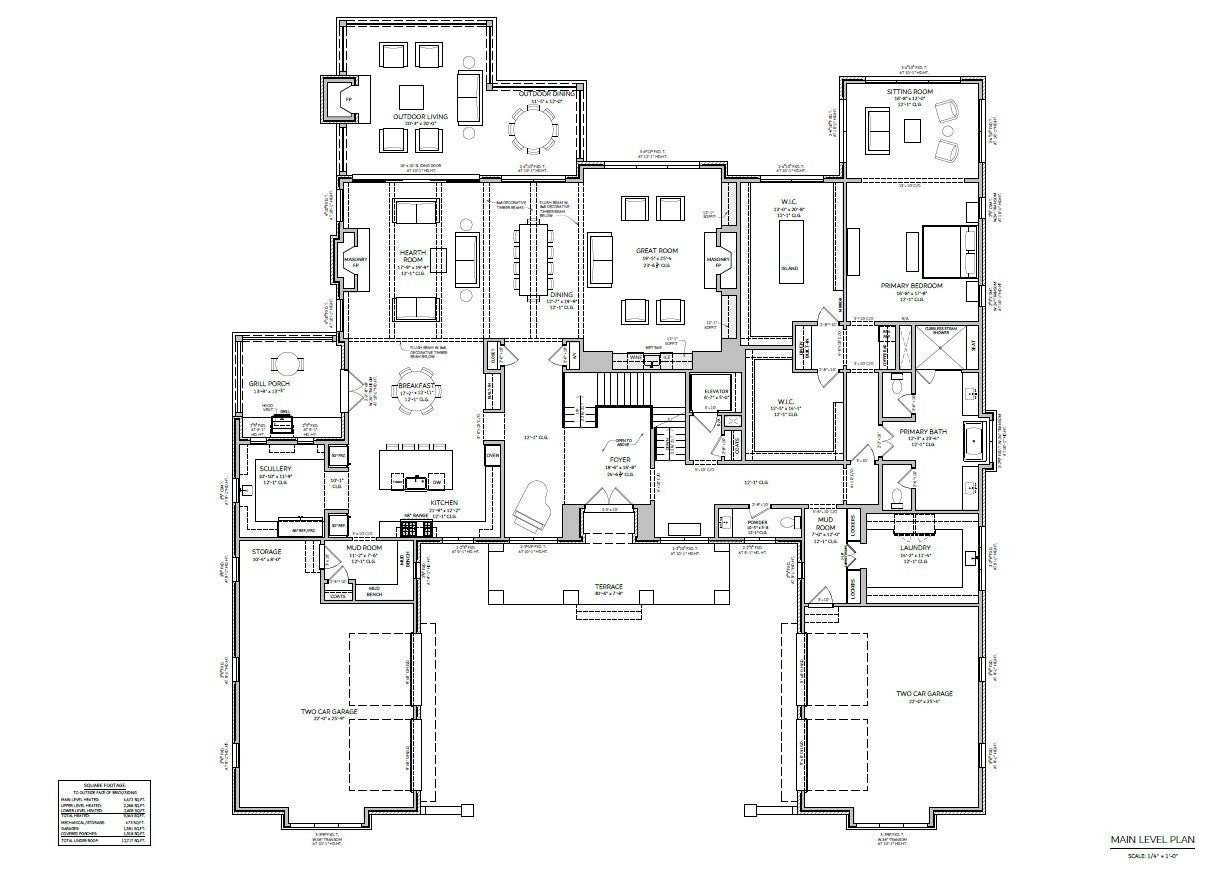
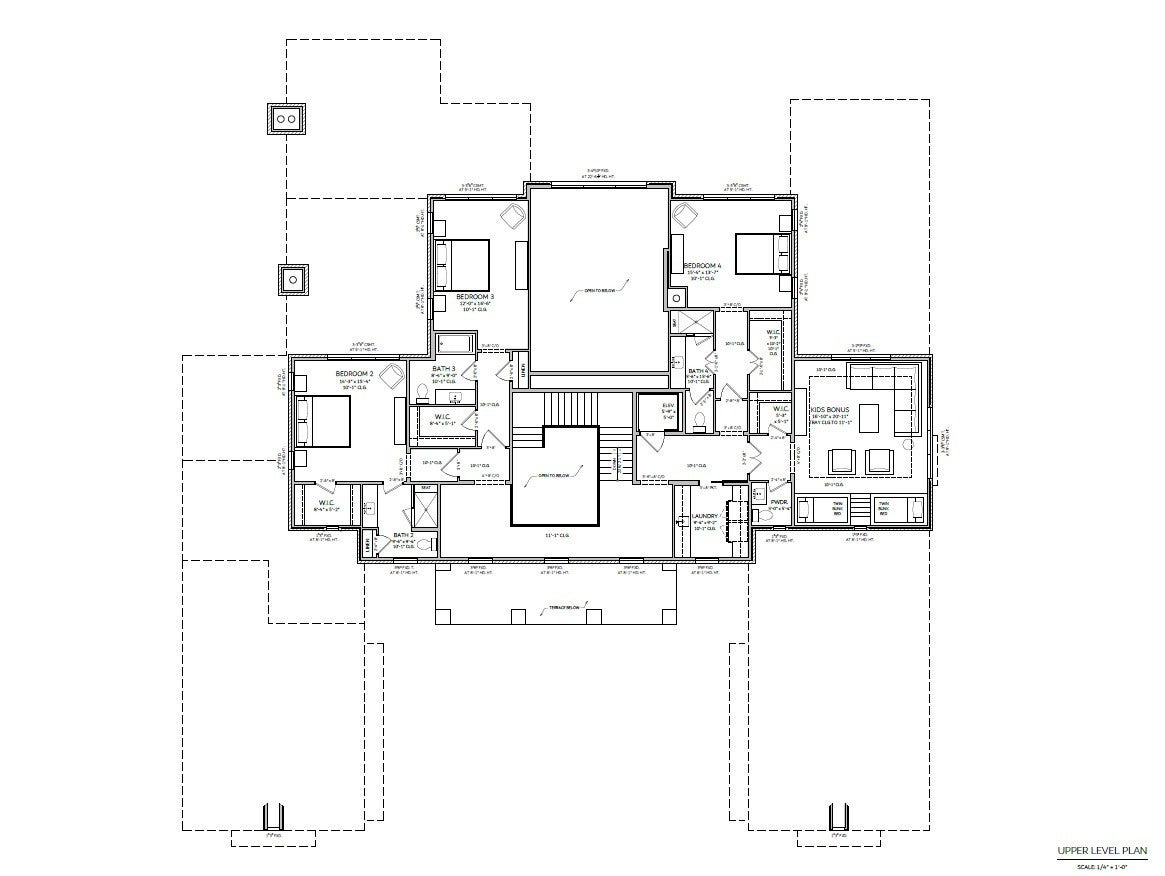
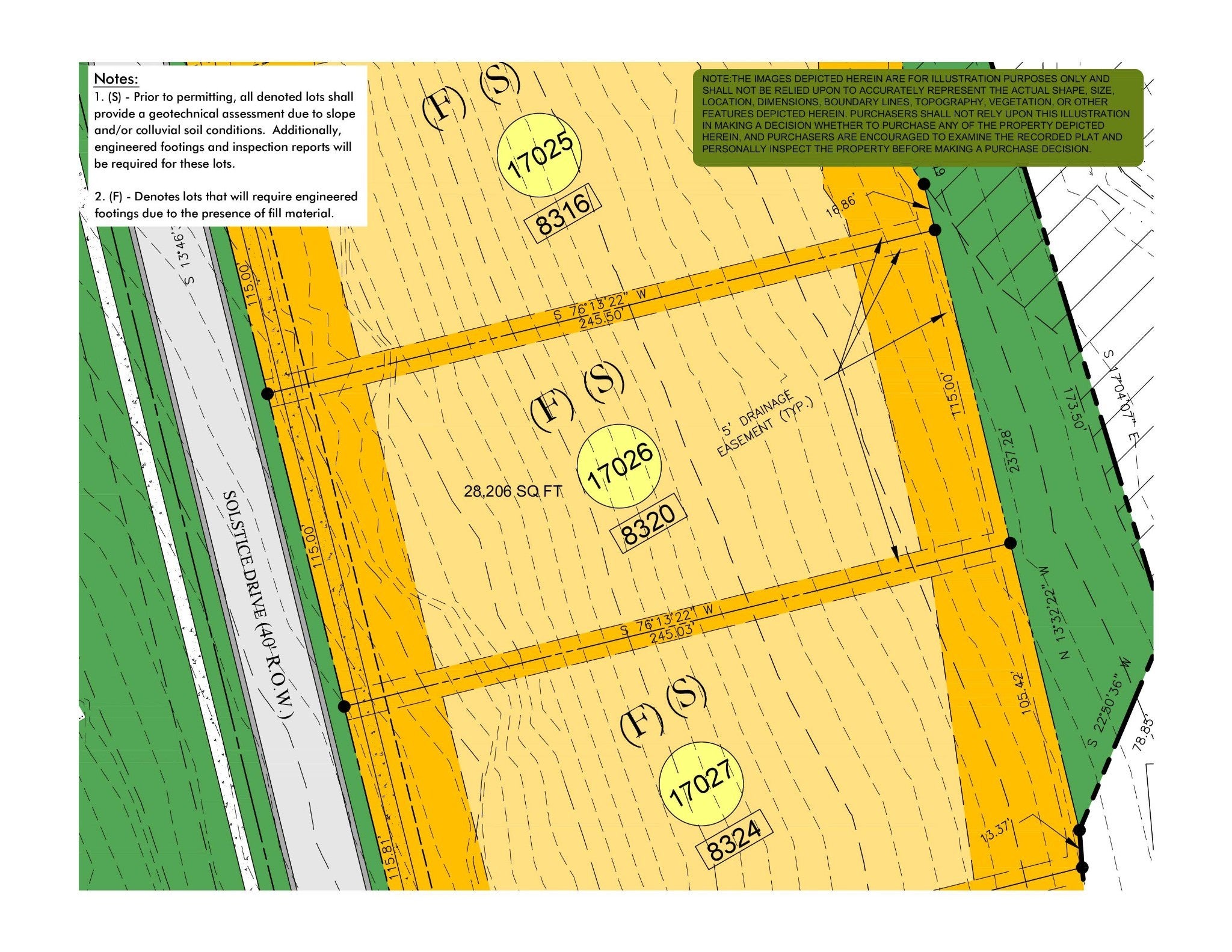
 Copyright 2025 RealTracs Solutions.
Copyright 2025 RealTracs Solutions.