$469,000 - 213 Indian Rock Trl, Jamestown
- 3
- Bedrooms
- 2
- Baths
- 2,192
- SQ. Feet
- 2.05
- Acres
Reduced to Sell! Motivated Seller! Bring your horses. Fences added to make this property horse friendly. With over 100 miles of horse trails nearby this beautiful home features over 2000 square ft. and has 3 bedrooms, 2 bathrooms, with a 2-car garage. The open concept connects the kitchen, living room, and dining area. The breezeway from garage to large mudroom/utility room are great for coming in from the outdoor activities. The kitchen has lots of cabinets, an island, gas stove, and plenty of counter space. The living room boasts a fireplace. The primary bedroom is complete with a walk-in closet and an ensuite bathroom that features a luxurious tile walk-in jacuzzi tub and shower. This home comes with many additional features/ upgrades, tile flooring, cedar lining closets, and a laundry room/mudroom, and large covered porch. There is also a 30X30 additional garage/ workshop on property with electric, metal oof, concrete flooring, lots of shelving, and 2 automatic garage doors. The little barn on the property, perfect for storing equipment or animals. Property is completely fenced on all sides. This home includes a 1-year home warranty. Call today!
Essential Information
-
- MLS® #:
- 2668155
-
- Price:
- $469,000
-
- Bedrooms:
- 3
-
- Bathrooms:
- 2.00
-
- Full Baths:
- 2
-
- Square Footage:
- 2,192
-
- Acres:
- 2.05
-
- Year Built:
- 2013
-
- Type:
- Residential
-
- Sub-Type:
- Single Family Residence
-
- Status:
- Active
Community Information
-
- Address:
- 213 Indian Rock Trl
-
- Subdivision:
- Spruce Creek Acres
-
- City:
- Jamestown
-
- County:
- Fentress County, TN
-
- State:
- TN
-
- Zip Code:
- 38556
Amenities
-
- Utilities:
- Water Available
-
- Parking Spaces:
- 4
-
- # of Garages:
- 4
-
- Garages:
- Attached
Interior
-
- Appliances:
- Gas Oven, Built-In Electric Range
-
- Heating:
- Central, Heat Pump
-
- Cooling:
- Central Air
-
- # of Stories:
- 1
Exterior
-
- Construction:
- Frame
School Information
-
- Elementary:
- Allardt Elementary
-
- Middle:
- Allardt Elementary
-
- High:
- Clarkrange High School
Additional Information
-
- Date Listed:
- June 17th, 2024
-
- Days on Market:
- 468
Listing Details
- Listing Office:
- Mitchell Real Estate & Auction Llc
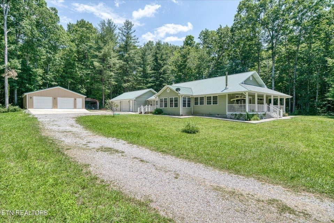
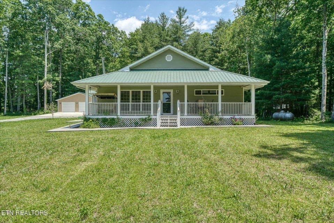
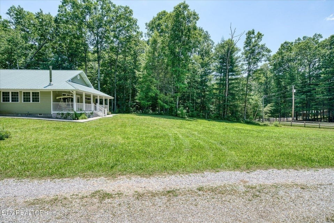
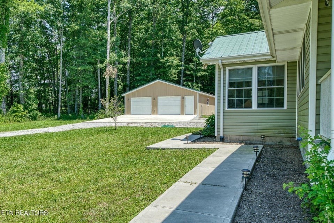
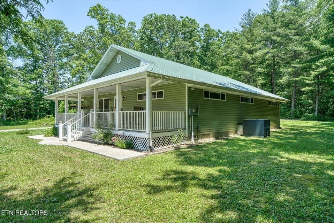
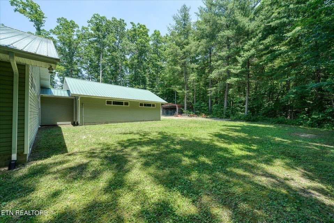
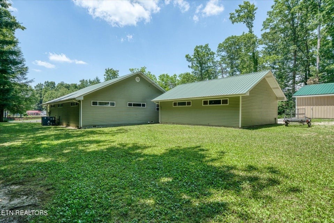
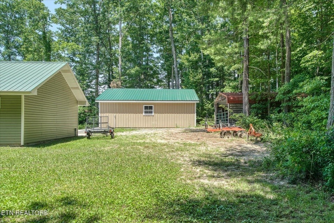
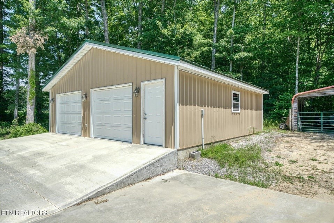
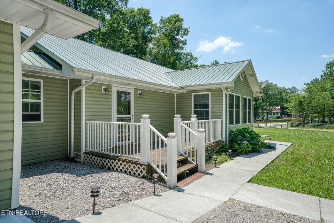
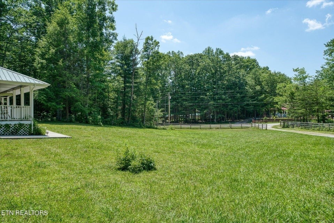
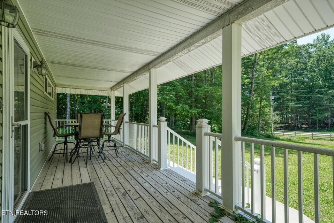


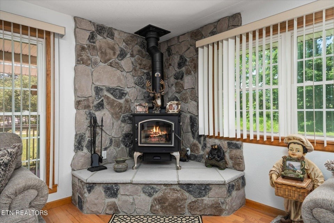
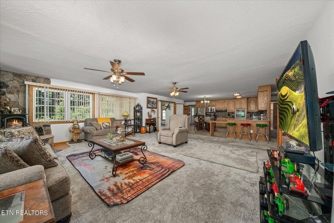
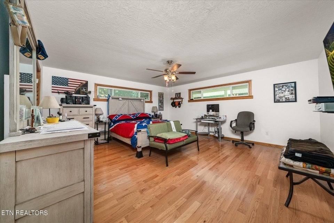
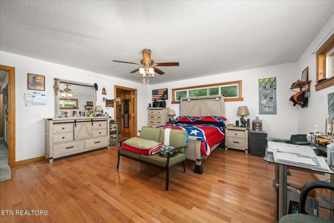
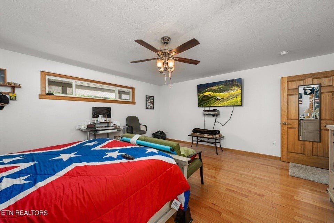
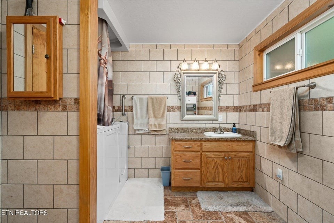
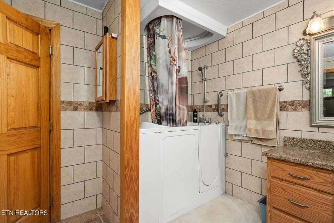
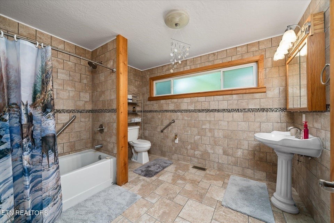
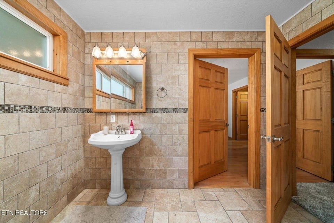
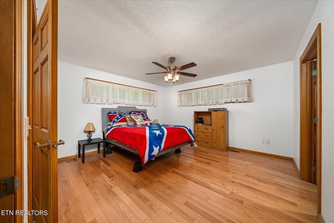
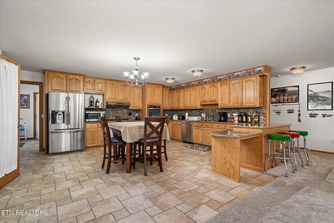

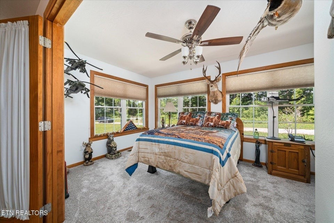
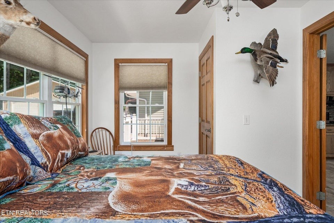
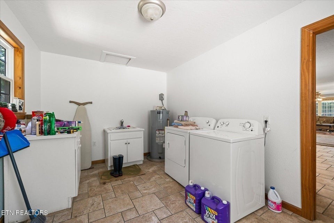
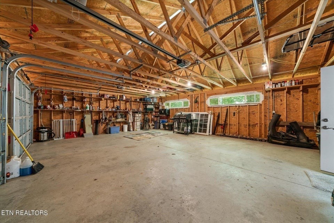
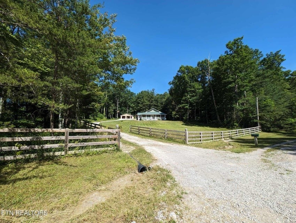
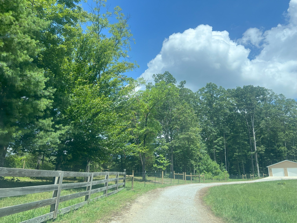
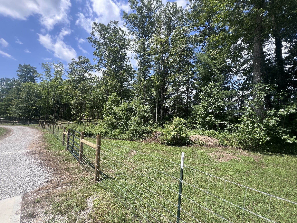
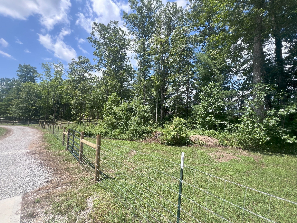
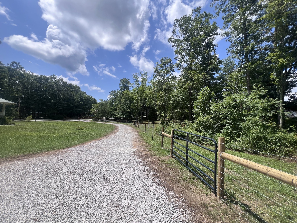
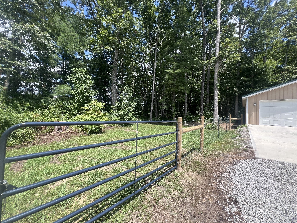
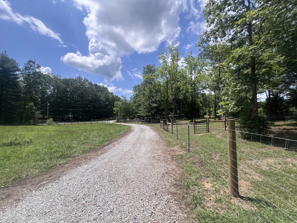
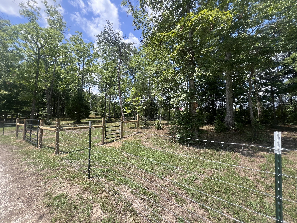
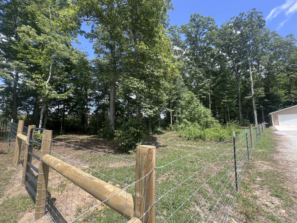
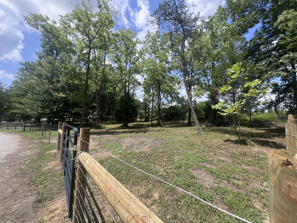
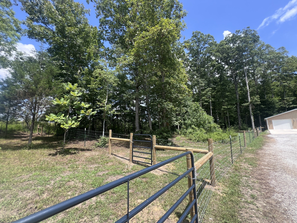
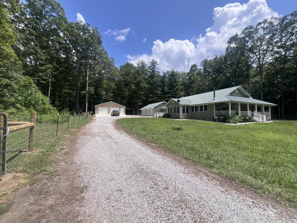
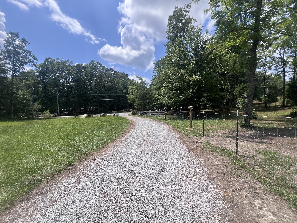
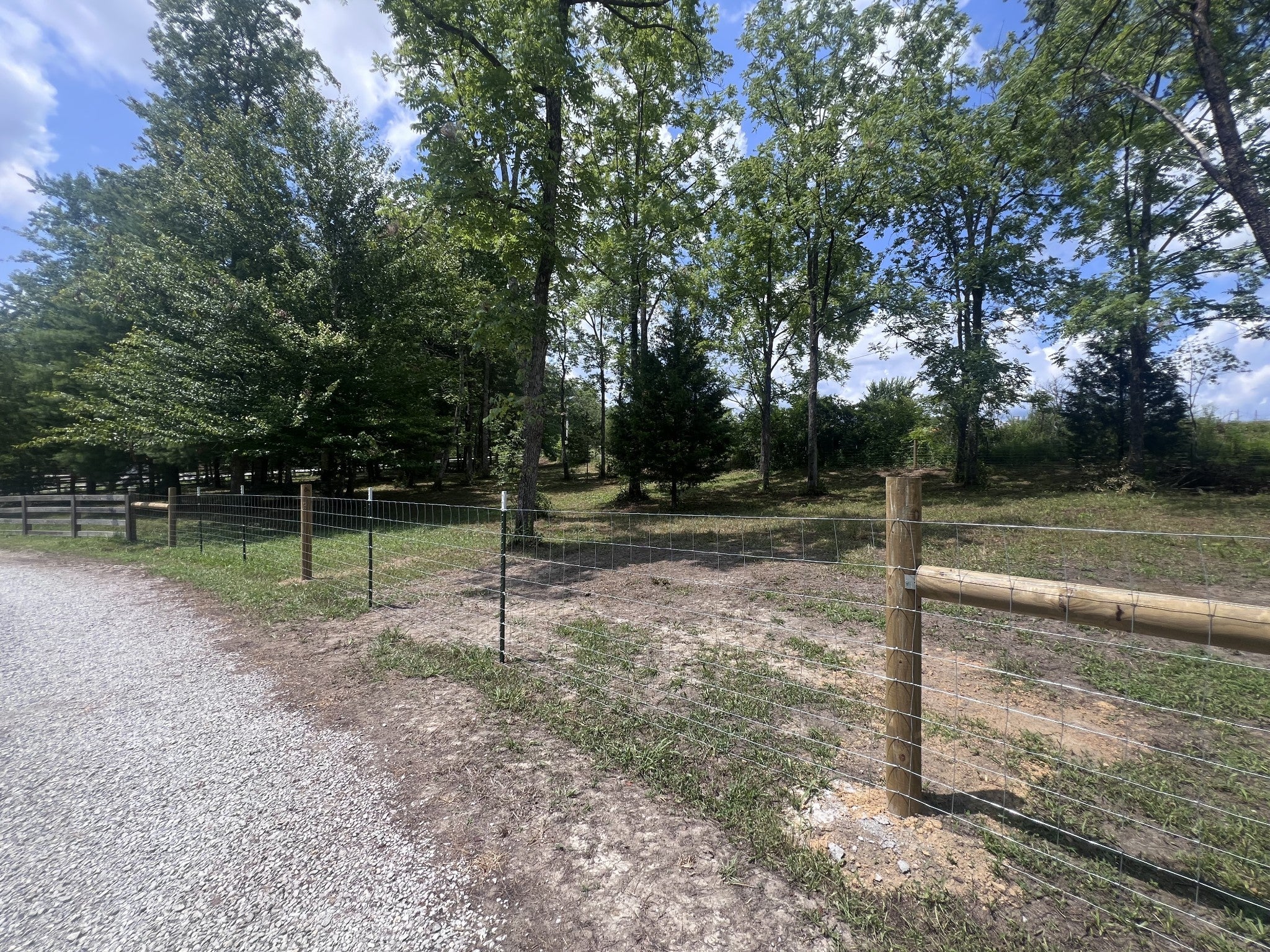
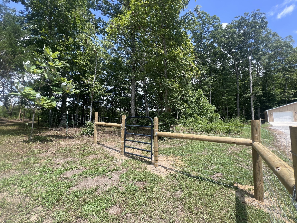
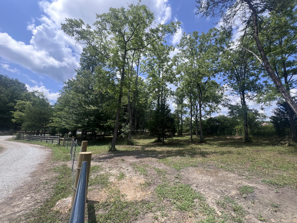
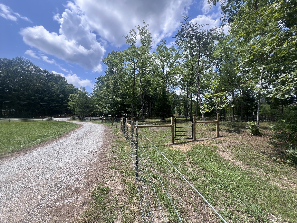
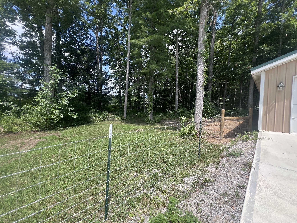
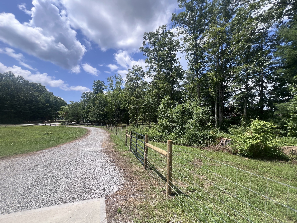
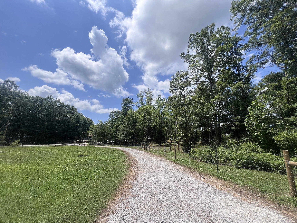
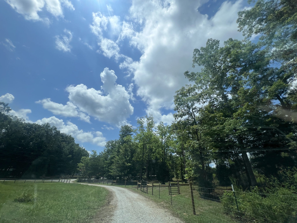
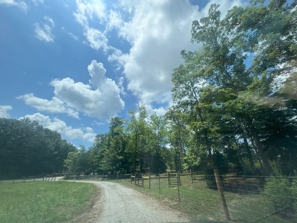
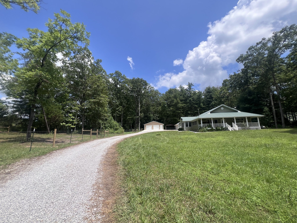
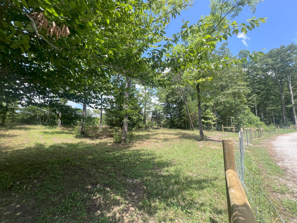
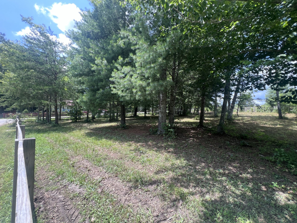
 Copyright 2025 RealTracs Solutions.
Copyright 2025 RealTracs Solutions.