$465,000 - 401 Gingerwood Ct, Hermitage
- 3
- Bedrooms
- 2½
- Baths
- 1,910
- SQ. Feet
- 0.06
- Acres
The Diana plan, a true masterpiece featuring our coveted Platinum-level specifications. Situated on a desirable corner lot, this exquisite home is designed for modern living with thoughtful touches at every turn. Enjoy the lush beauty of full sod, irrigation, and a private, fenced-in yard with a gate—your own serene retreat. Inside, the great room features an inviting fireplace with a wood beam mantle creating a warm, welcoming ambiance.The attention to detail is unmatched, with stunning hardwood floors throughout the main areas, elegant hardwood stairs, and stylish iron rails. Custom cabinets with soft-close drawers and doors provide both function and beauty, complemented by sparkling quartz countertops and a chic tile backsplash. The gourmet kitchen features sleek stainless steel appliances, and modern touches like keyless entry and custom blinds make this home effortlessly smart and stylish. The oversized two-car garage with a convenient opener provides ample space for your vehicles and storage. This is more than just a home—it’s a lifestyle. Don’t miss out on the chance to own this exceptional property!
Essential Information
-
- MLS® #:
- 2659879
-
- Price:
- $465,000
-
- Bedrooms:
- 3
-
- Bathrooms:
- 2.50
-
- Full Baths:
- 2
-
- Half Baths:
- 1
-
- Square Footage:
- 1,910
-
- Acres:
- 0.06
-
- Year Built:
- 2024
-
- Type:
- Residential
-
- Sub-Type:
- Single Family Residence
-
- Style:
- Other
-
- Status:
- Active
Community Information
-
- Address:
- 401 Gingerwood Ct
-
- Subdivision:
- Wembley Park
-
- City:
- Hermitage
-
- County:
- Davidson County, TN
-
- State:
- TN
-
- Zip Code:
- 37076
Amenities
-
- Amenities:
- Underground Utilities
-
- Utilities:
- Water Available
-
- Parking Spaces:
- 2
-
- # of Garages:
- 2
-
- Garages:
- Garage Door Opener, Garage Faces Rear
Interior
-
- Interior Features:
- Ceiling Fan(s), Pantry, Smart Thermostat, Walk-In Closet(s)
-
- Appliances:
- Dishwasher, Disposal, Microwave, Electric Oven, Built-In Electric Range
-
- Heating:
- Central
-
- Cooling:
- Central Air
-
- Fireplace:
- Yes
-
- # of Fireplaces:
- 1
-
- # of Stories:
- 2
Exterior
-
- Roof:
- Shingle
-
- Construction:
- Fiber Cement, Hardboard Siding
School Information
-
- Elementary:
- Dodson Elementary
-
- Middle:
- DuPont Tyler Middle
-
- High:
- McGavock Comp High School
Additional Information
-
- Date Listed:
- May 28th, 2024
-
- Days on Market:
- 487
Listing Details
- Listing Office:
- Benchmark Realty, Llc
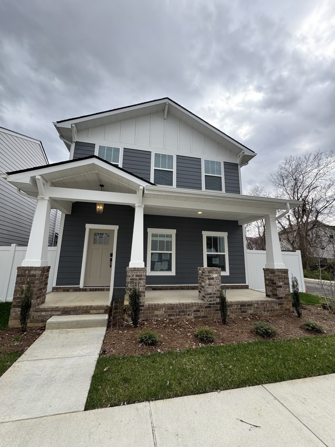

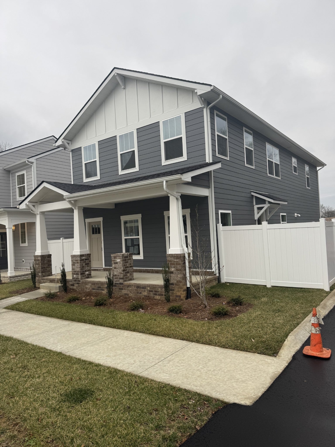
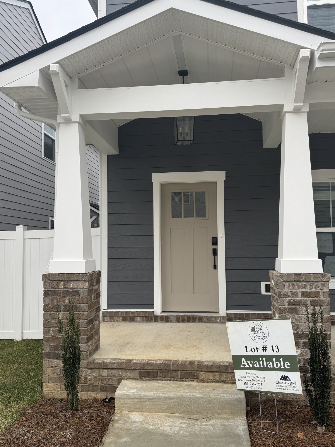
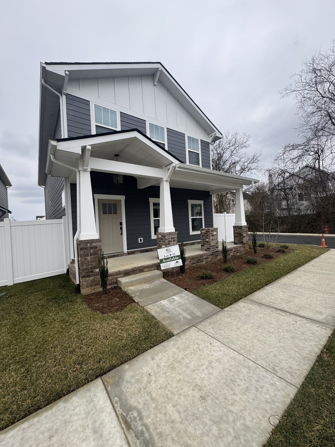
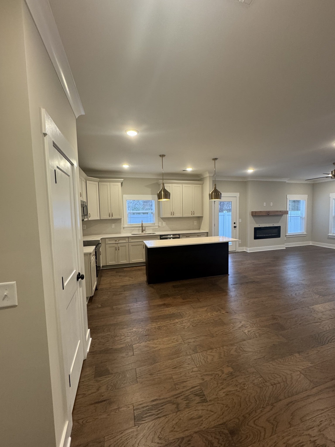
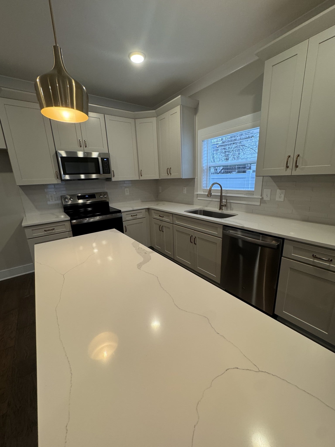
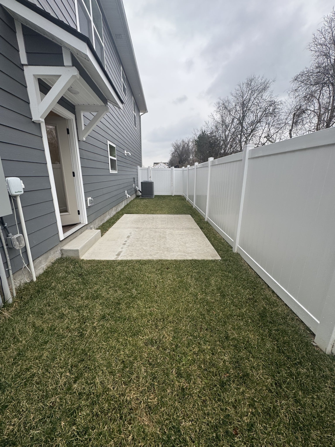
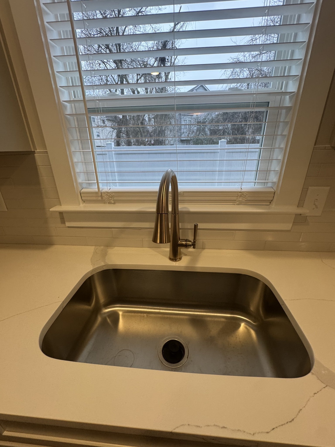
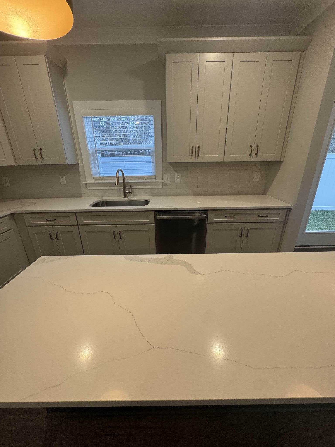
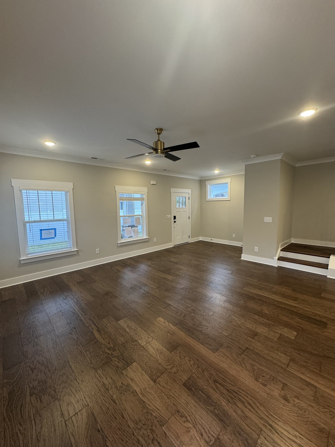
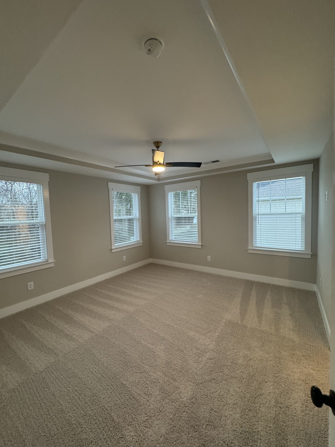
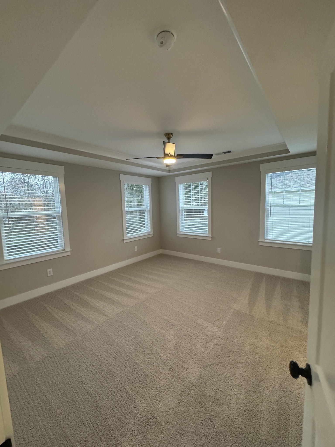
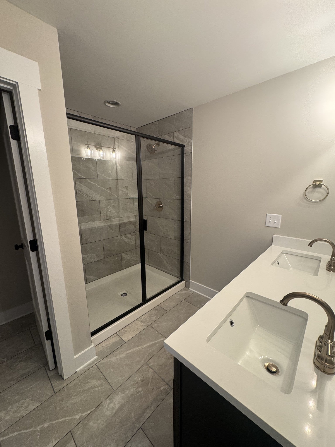
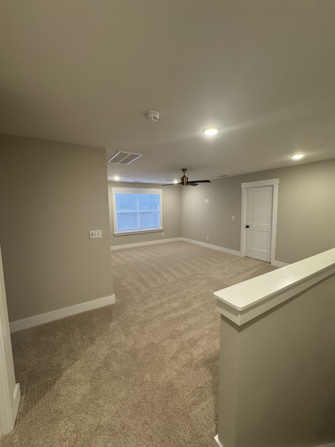
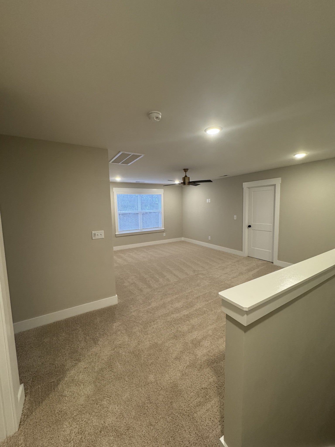
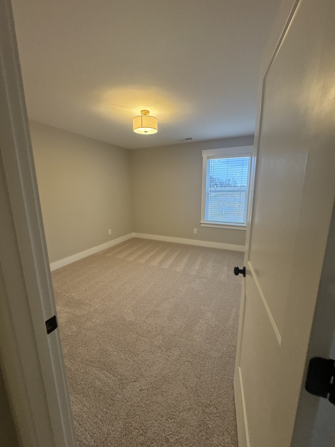
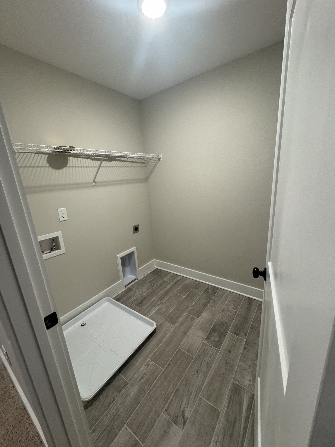
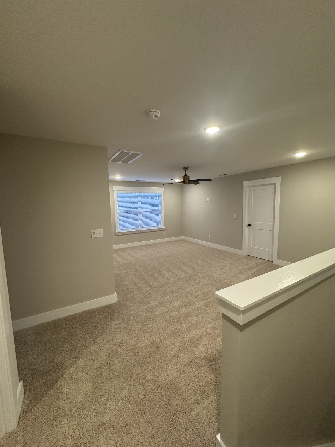
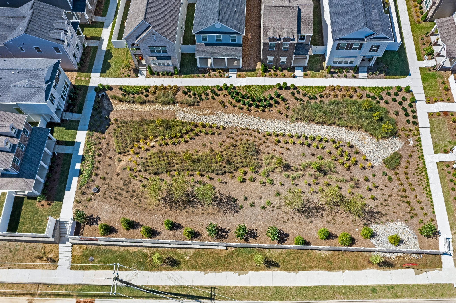
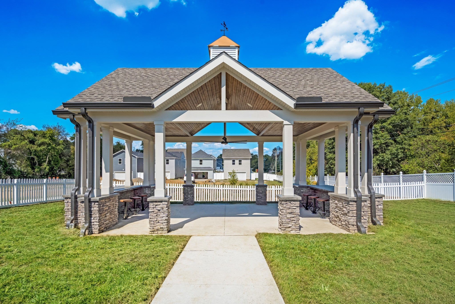
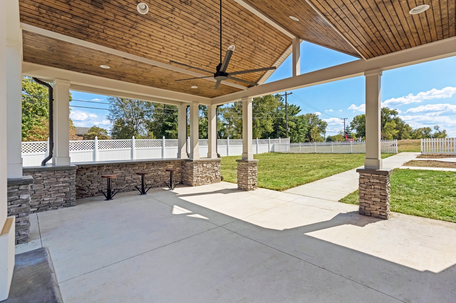
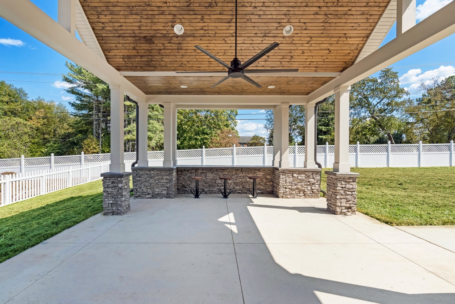
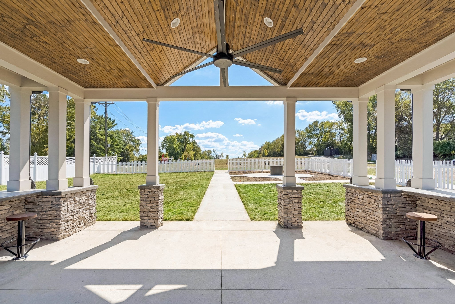
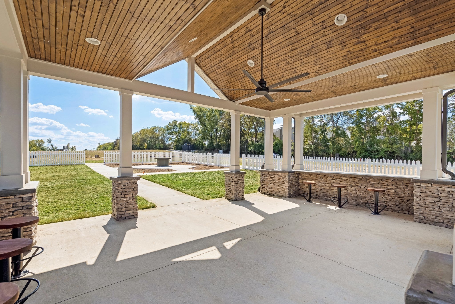
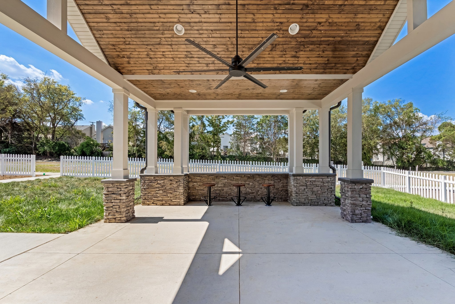
 Copyright 2025 RealTracs Solutions.
Copyright 2025 RealTracs Solutions.