$461,000 - 409 Gingerwood Ct, Hermitage
- 3
- Bedrooms
- 2½
- Baths
- 2,045
- SQ. Feet
- 0.05
- Acres
Step into luxury with The Madison Americana, one of our most coveted floor plans! Nestled on a prime lot, this stunning home boasts breathtaking views of lush rain gardens and includes a private fenced courtyard—perfect for relaxing or entertaining. Enjoy the convenience of blinds, full sod & irrigation, and the eco-friendly benefits of a tankless water heater. Featuring our exclusive Platinum-level specs and sophisticated finishes, this home is the epitome of elegance and comfort. Wembley Park is a hidden gem—a boutique community that exudes charm with its lush gardens and picture-perfect streetscapes. All of this, just a short drive from BNA, local lakes, Providence shopping, and the vibrant energy of downtown Nashville. Don’t miss your chance to live in this one-of-a-kind neighborhood at an affordable price! Days on Market includes build time.
Essential Information
-
- MLS® #:
- 2659877
-
- Price:
- $461,000
-
- Bedrooms:
- 3
-
- Bathrooms:
- 2.50
-
- Full Baths:
- 2
-
- Half Baths:
- 1
-
- Square Footage:
- 2,045
-
- Acres:
- 0.05
-
- Year Built:
- 2024
-
- Type:
- Residential
-
- Sub-Type:
- Single Family Residence
-
- Style:
- Other
-
- Status:
- Active
Community Information
-
- Address:
- 409 Gingerwood Ct
-
- Subdivision:
- Wembley Park
-
- City:
- Hermitage
-
- County:
- Davidson County, TN
-
- State:
- TN
-
- Zip Code:
- 37076
Amenities
-
- Amenities:
- Underground Utilities
-
- Utilities:
- Water Available
-
- Parking Spaces:
- 2
-
- # of Garages:
- 2
-
- Garages:
- Garage Door Opener, Garage Faces Rear
Interior
-
- Interior Features:
- Ceiling Fan(s), Pantry, Walk-In Closet(s)
-
- Appliances:
- Electric Oven, Electric Range, Smart Appliance(s)
-
- Heating:
- Central
-
- Cooling:
- Central Air
-
- Fireplace:
- Yes
-
- # of Fireplaces:
- 1
-
- # of Stories:
- 2
Exterior
-
- Roof:
- Shingle
-
- Construction:
- Fiber Cement, Hardboard Siding
School Information
-
- Elementary:
- Dodson Elementary
-
- Middle:
- DuPont Tyler Middle
-
- High:
- McGavock Comp High School
Additional Information
-
- Date Listed:
- May 28th, 2024
-
- Days on Market:
- 487
Listing Details
- Listing Office:
- Benchmark Realty, Llc
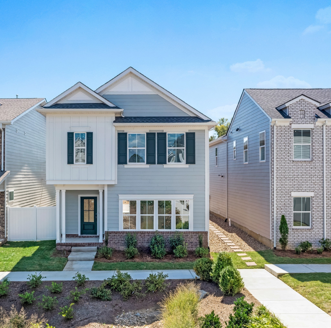
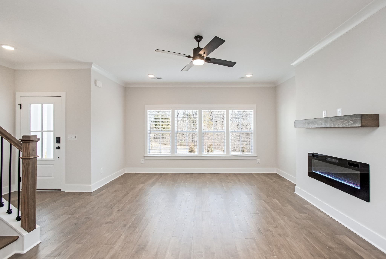

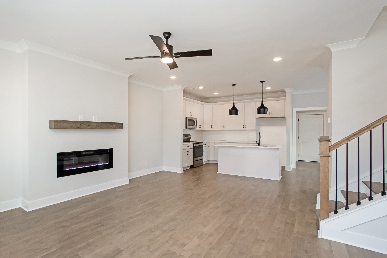
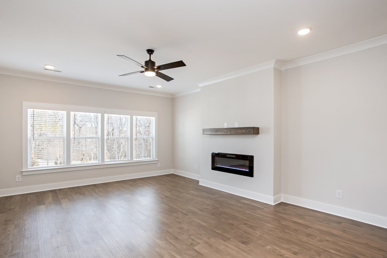
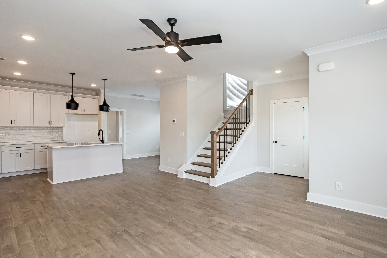
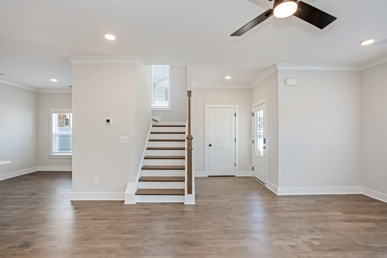
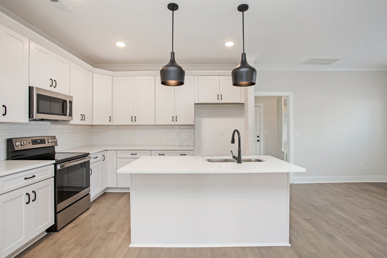
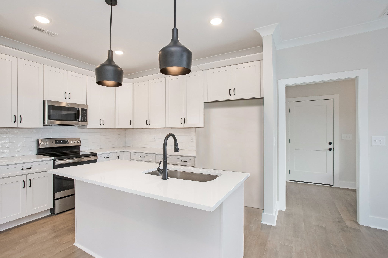
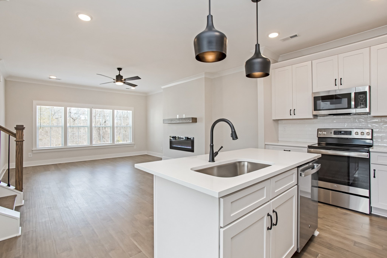
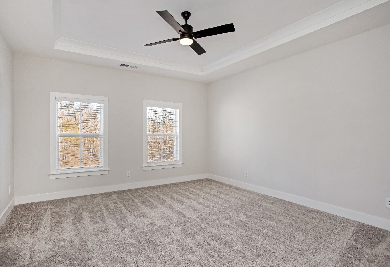

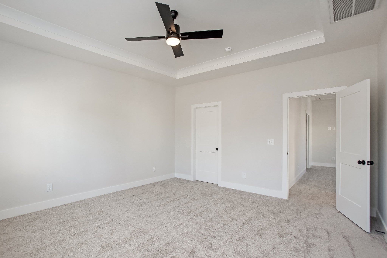
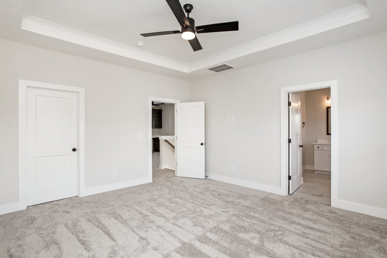
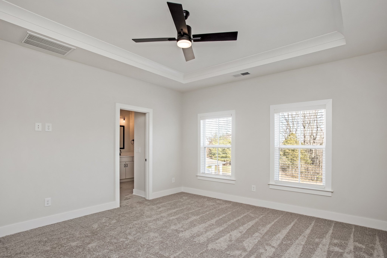
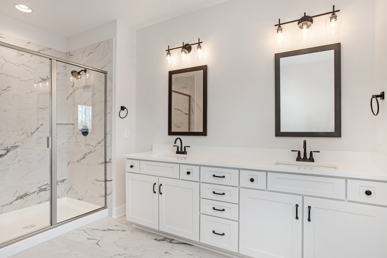
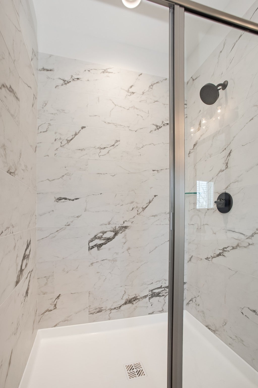
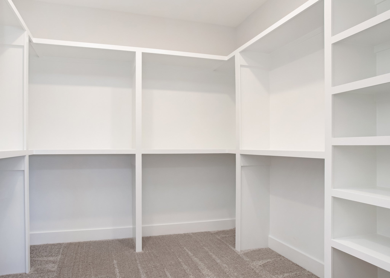
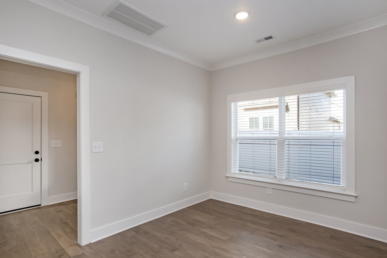
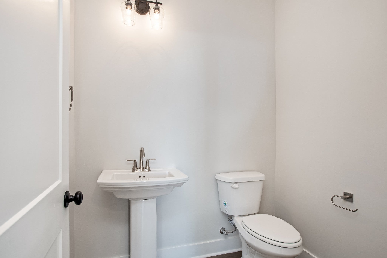
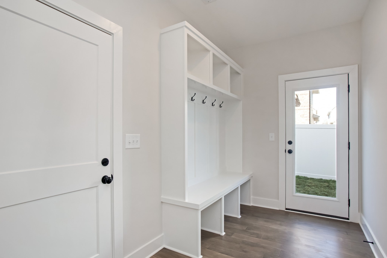
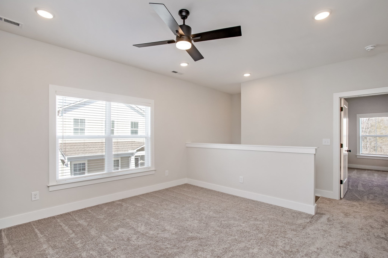
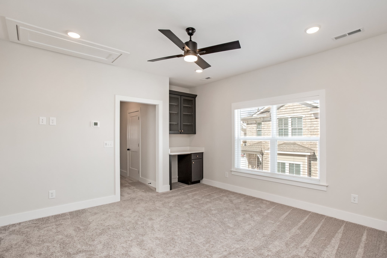
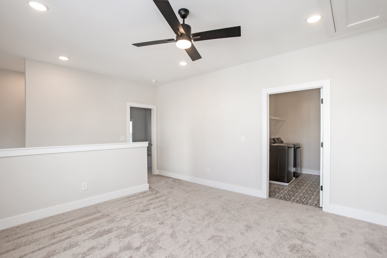
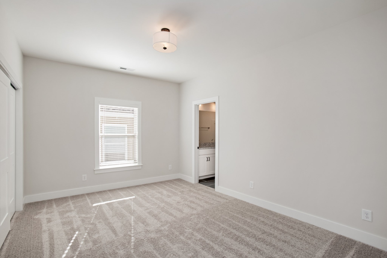
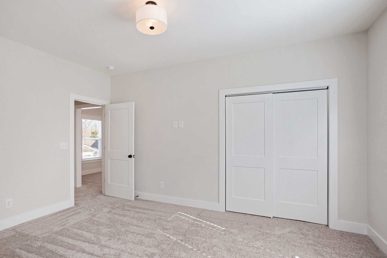
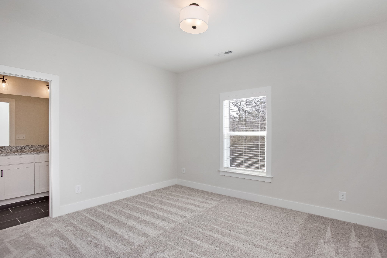
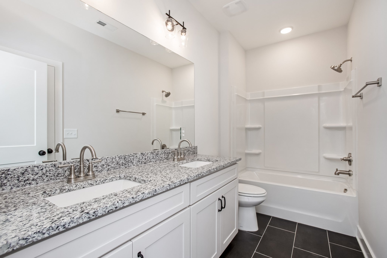
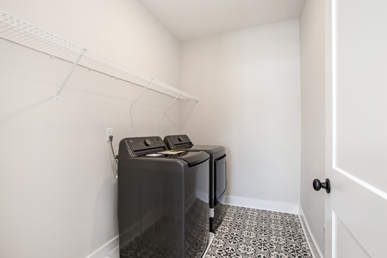
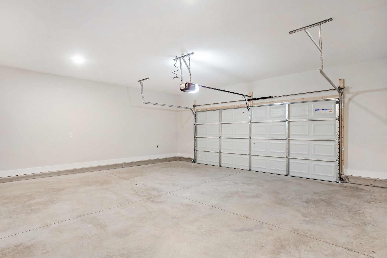
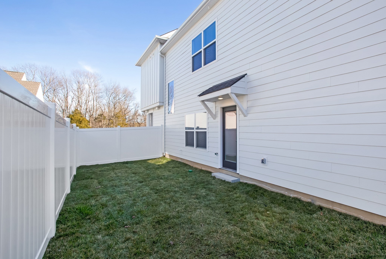
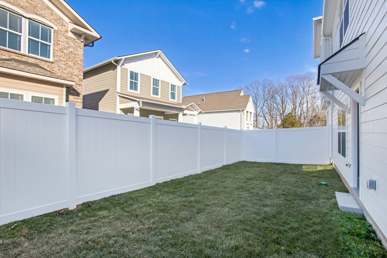
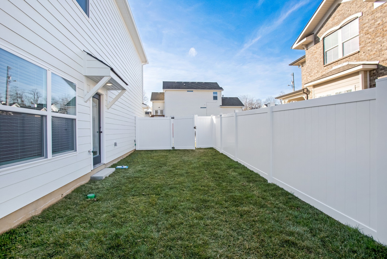
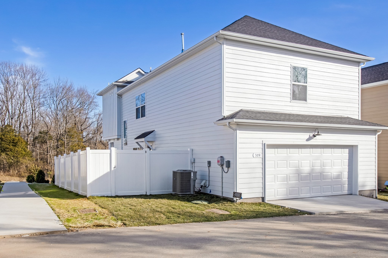
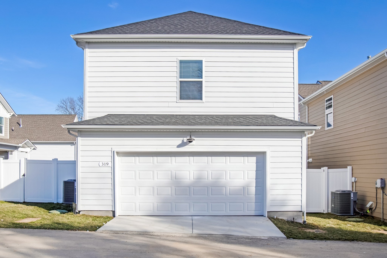
 Copyright 2025 RealTracs Solutions.
Copyright 2025 RealTracs Solutions.