$645,000 - 1813 Ableson Way, Columbia
- 5
- Bedrooms
- 4
- Baths
- 3,306
- SQ. Feet
- 0.5
- Acres
Gorgeous 5 bedroom, 4 bath home with a bonus room, office, mud room, and a 2-car garage on 1/2 an acre. On the main level, there is a large primary bedroom that boasts an ensuite with a spa bath, walk-in shower, double sinks, and large, walk-in closet. Also a guest suite and an office with French doors, which could be used as a 6th bedroom. The vaulted, beamed ceilings in family room open up to your huge kitchen with all new energy-star, stainless-steel appliances, granite countertops, double ovens, ample cabinets for storage, and upgrades throughout. The covered back porch is perfect for grilling and more entertaining space with family and friends! The back yard showcases a new, $8,000, black aluminum fence. Upstairs, you will find a huge game/bonus room, 3 more bedrooms and 2 full baths. One of the bedrooms could be a 2nd owners suite! Community features will include pool, clubhouse, playground, and a dog park! Move-in ready!
Essential Information
-
- MLS® #:
- 2652303
-
- Price:
- $645,000
-
- Bedrooms:
- 5
-
- Bathrooms:
- 4.00
-
- Full Baths:
- 4
-
- Square Footage:
- 3,306
-
- Acres:
- 0.50
-
- Year Built:
- 2024
-
- Type:
- Residential
-
- Sub-Type:
- Single Family Residence
-
- Status:
- Active
Community Information
-
- Address:
- 1813 Ableson Way
-
- Subdivision:
- Bear Creek Overlook
-
- City:
- Columbia
-
- County:
- Maury County, TN
-
- State:
- TN
-
- Zip Code:
- 38401
Amenities
-
- Amenities:
- Clubhouse, Park, Playground, Pool, Underground Utilities
-
- Utilities:
- Electricity Available, Water Available
-
- Parking Spaces:
- 6
-
- # of Garages:
- 2
-
- Garages:
- Attached, Concrete
Interior
-
- Interior Features:
- Entry Foyer, Primary Bedroom Main Floor, High Speed Internet
-
- Appliances:
- Dishwasher, Disposal, ENERGY STAR Qualified Appliances, Microwave
-
- Heating:
- Electric
-
- Cooling:
- Electric
-
- # of Stories:
- 2
Exterior
-
- Exterior Features:
- Garage Door Opener, Smart Camera(s)/Recording, Smart Lock(s)
-
- Roof:
- Shingle
-
- Construction:
- Brick
School Information
-
- Elementary:
- R Howell Elementary
-
- Middle:
- E. A. Cox Middle School
-
- High:
- Spring Hill High School
Additional Information
-
- Date Listed:
- May 3rd, 2024
-
- Days on Market:
- 500
Listing Details
- Listing Office:
- Zach Taylor Real Estate
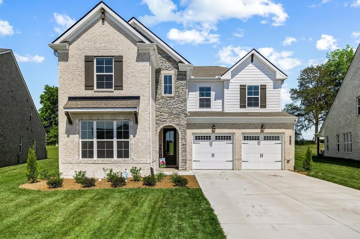
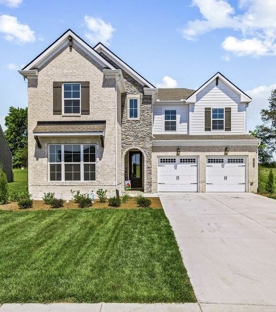
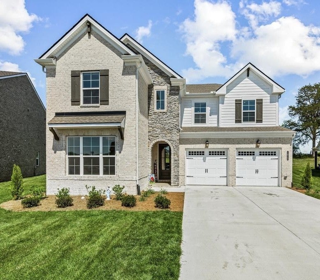

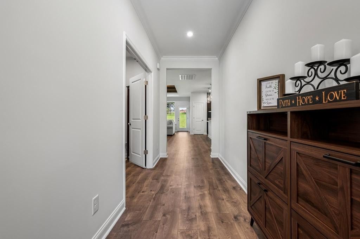

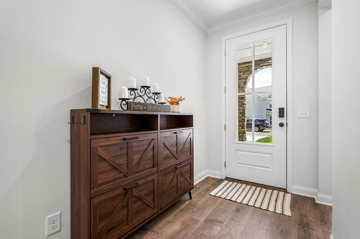
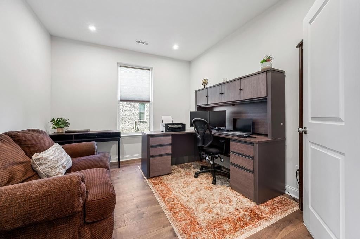
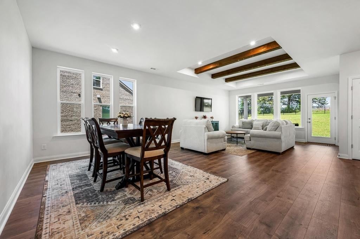
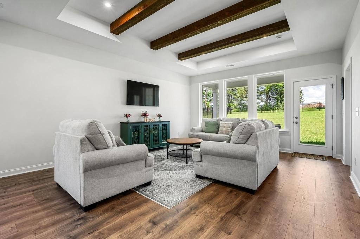
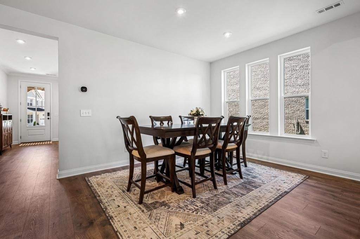
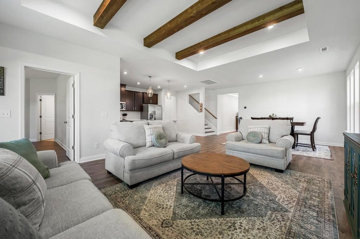
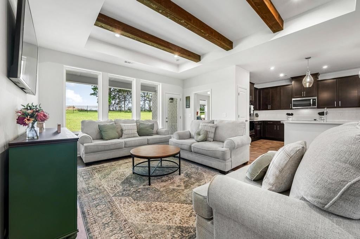
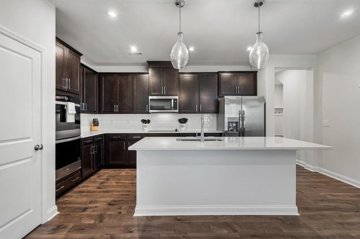
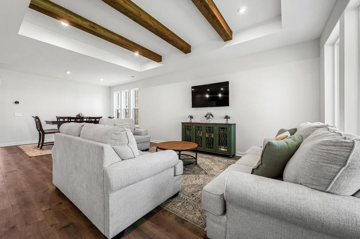
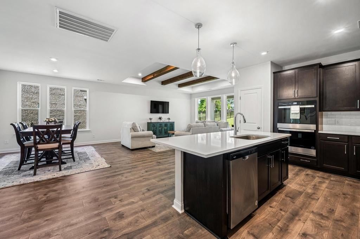
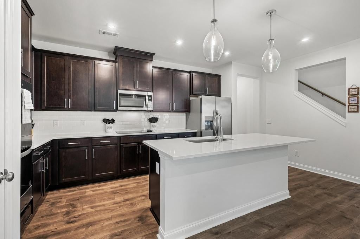
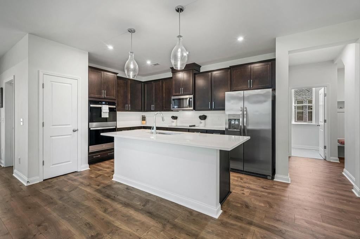
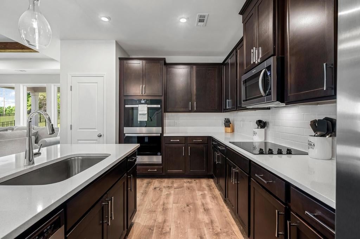
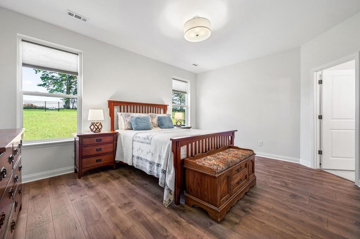
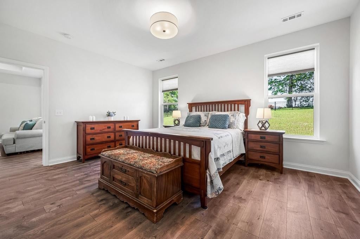
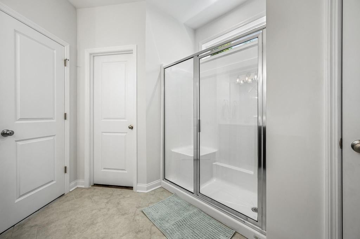
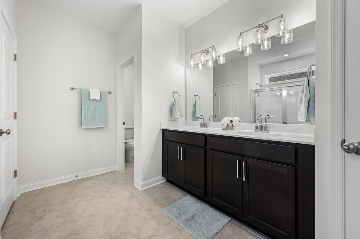
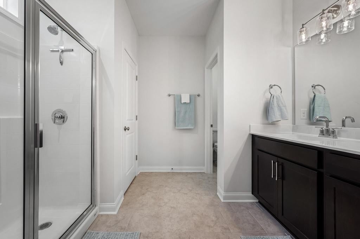
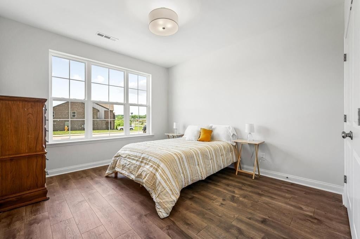
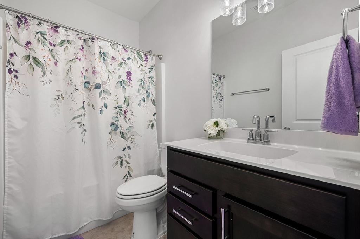
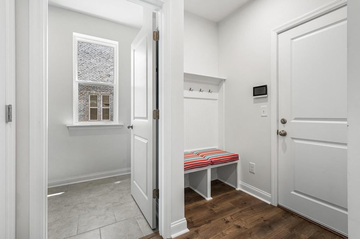
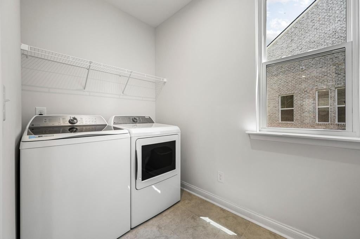
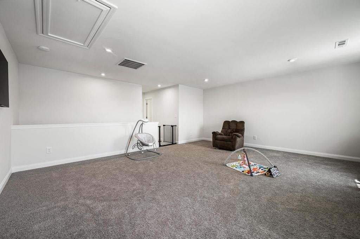
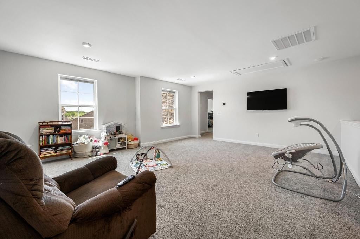
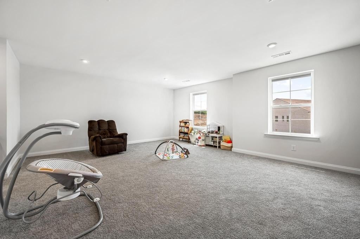
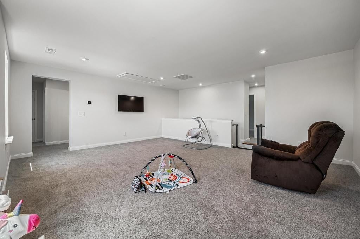
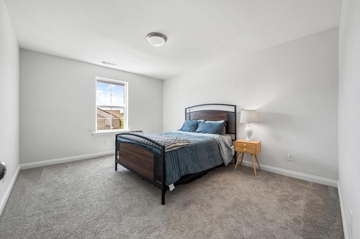
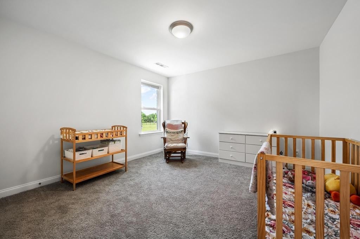
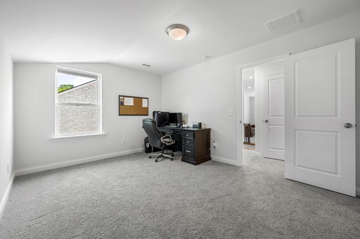
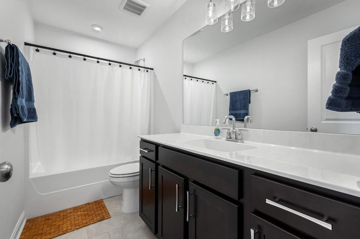
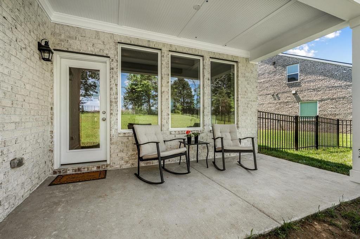
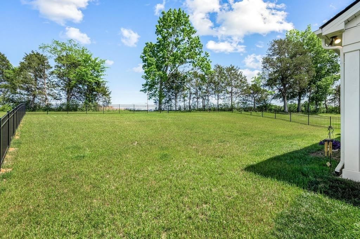
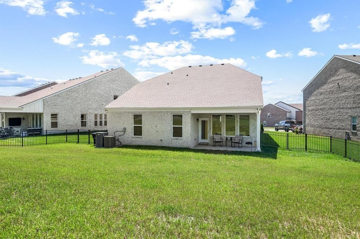
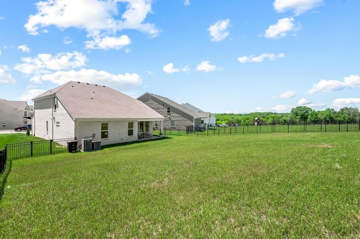
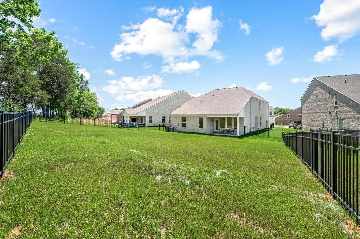
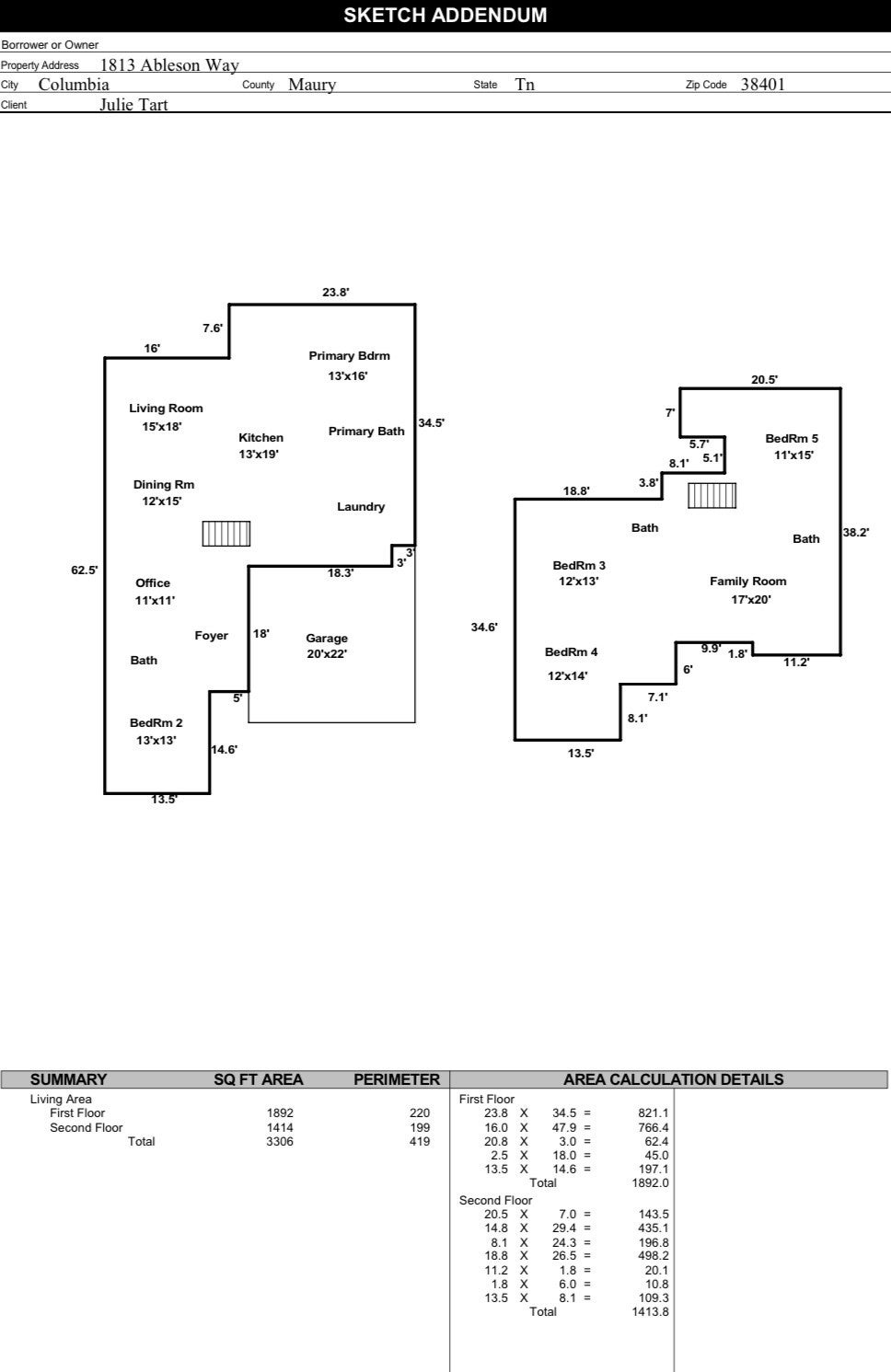
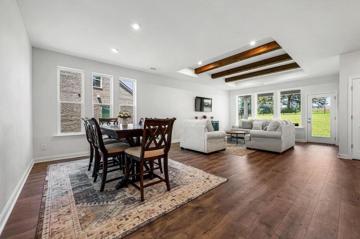
 Copyright 2025 RealTracs Solutions.
Copyright 2025 RealTracs Solutions.