$475,000 - 702 Wedgewood Park 206, Nashville
- 2
- Bedrooms
- 2
- Baths
- 1,325
- SQ. Feet
- 0.04
- Acres
Welcome to your dream home at Wedgewood Park! This 2-bedroom, 2-bathroom condo offers a perfect blend of comfort and convenience, you will not find this much space this close to downtown anywhere else! Step inside and be greeted by an abundance of natural light streaming through numerous windows, highlighting the spacious interior. The kitchen is a culinary enthusiast's delight, boasting sleek granite countertops and ample cabinet space. Enjoy the convenience of in-unit laundry, making chores a breeze. Located mere minutes from Geodis Park, downtown, Melrose, and the vibrant 12th South district, you'll have endless entertainment and dining options at your doorstep. Plus, with easy access to the interstate and 440, commuting is a breeze. Don't miss out on this slice of urban paradise in the heart of Wedgewood Park. This home comes with two covered private parking spots located behind gated area. High end security camera system throughout perimeter of property, as well as a keypad private residence only entry to main lobby and elevator. Please note, all appliances, some furniture, electronics, and some lighting fixtures to remain. Dishes and kitchenware can remain as well.
Essential Information
-
- MLS® #:
- 2633298
-
- Price:
- $475,000
-
- Bedrooms:
- 2
-
- Bathrooms:
- 2.00
-
- Full Baths:
- 2
-
- Square Footage:
- 1,325
-
- Acres:
- 0.04
-
- Year Built:
- 2007
-
- Type:
- Residential
-
- Sub-Type:
- Flat Condo
-
- Status:
- Active
Community Information
-
- Address:
- 702 Wedgewood Park 206
-
- Subdivision:
- Wedgewood Park
-
- City:
- Nashville
-
- County:
- Davidson County, TN
-
- State:
- TN
-
- Zip Code:
- 37203
Amenities
-
- Utilities:
- Electricity Available, Water Available
-
- Parking Spaces:
- 2
-
- # of Garages:
- 2
-
- Garages:
- Assigned
Interior
-
- Interior Features:
- Ceiling Fan(s)
-
- Appliances:
- Dishwasher, Disposal, Refrigerator, Electric Oven, Electric Range
-
- Heating:
- Central, Electric
-
- Cooling:
- Central Air, Electric
-
- # of Stories:
- 1
Exterior
-
- Construction:
- Brick
School Information
-
- Elementary:
- Norman Binkley Elementary
-
- Middle:
- Croft Design Center
-
- High:
- John Overton Comp High School
Additional Information
-
- Date Listed:
- March 21st, 2024
-
- Days on Market:
- 556
Listing Details
- Listing Office:
- Maison Beni Real Estate
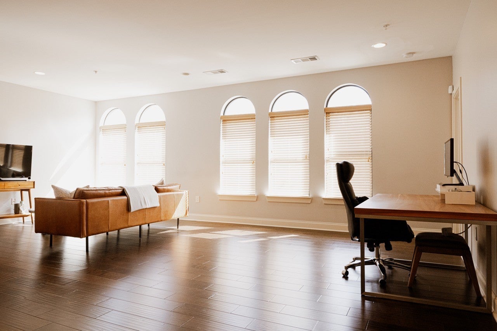
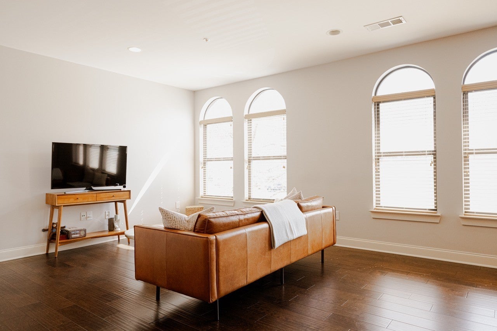
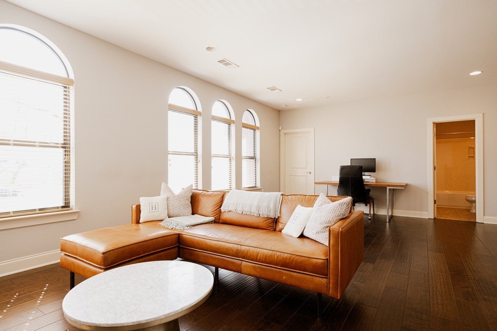
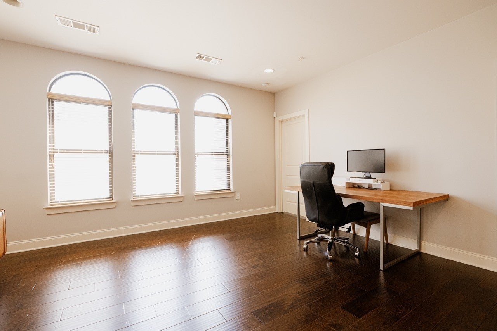
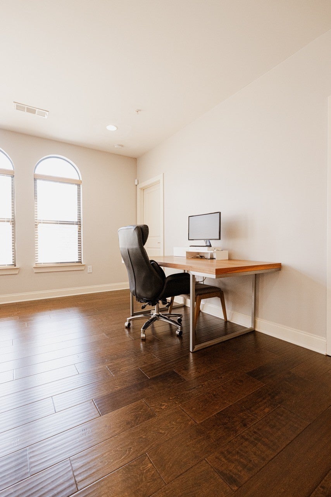
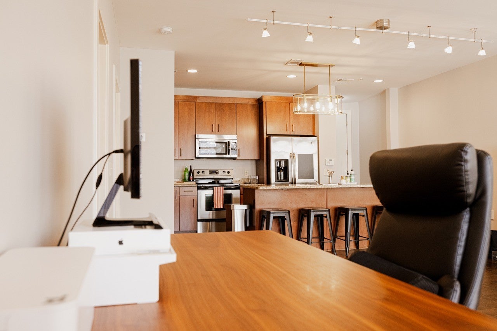
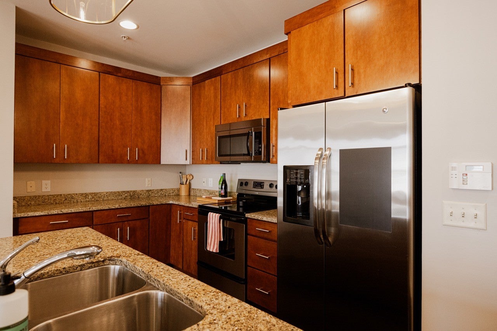
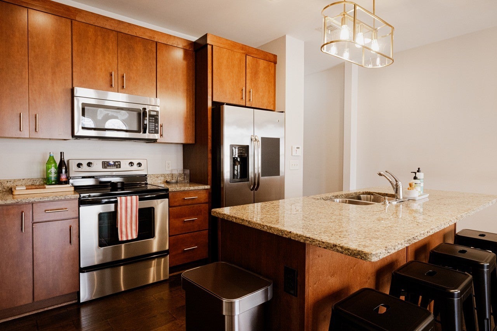
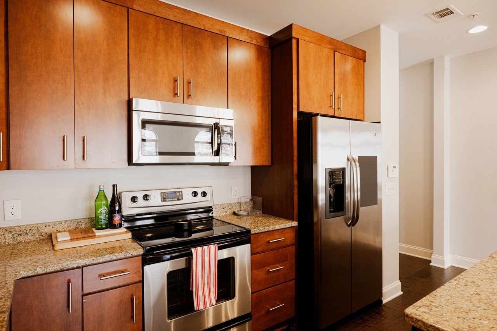
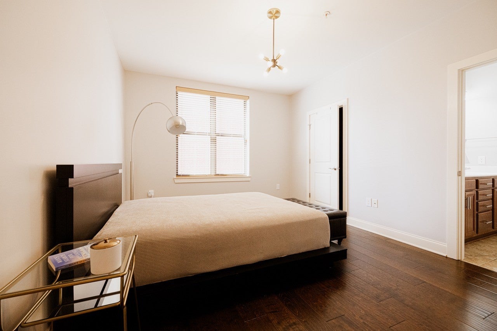
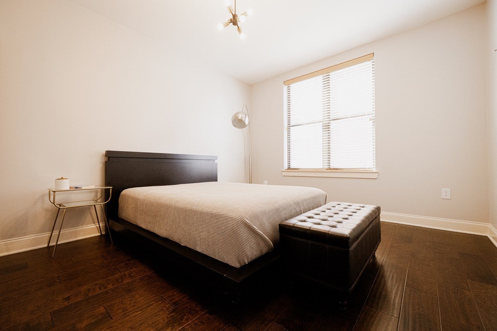
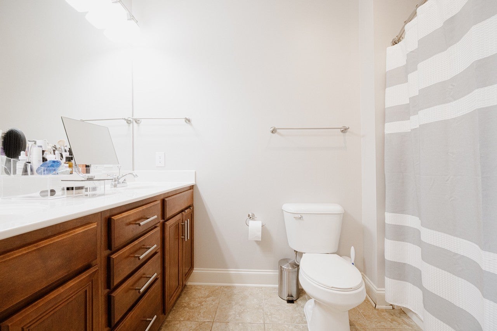
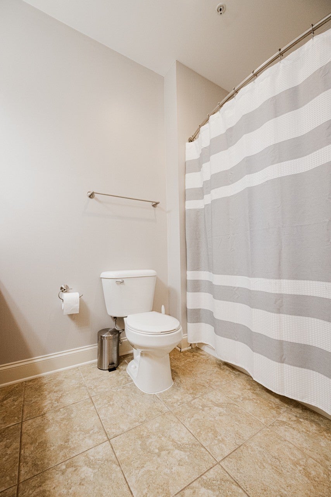
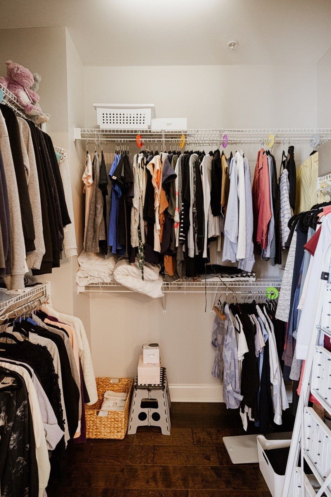
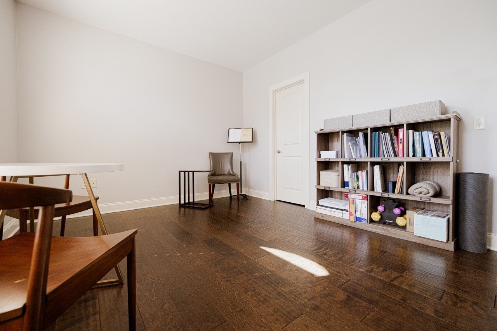
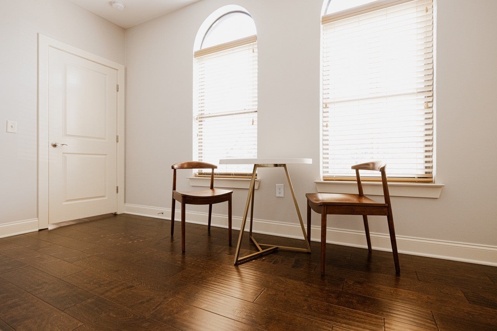
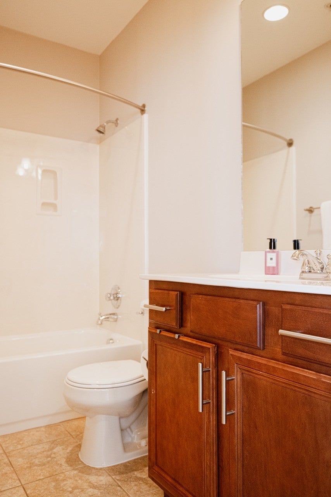
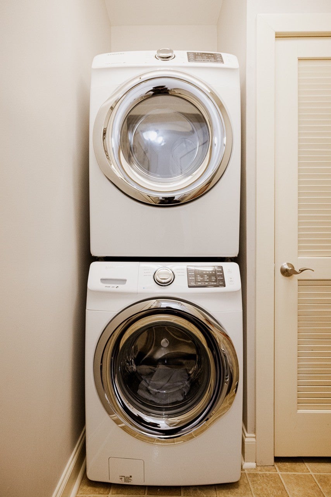
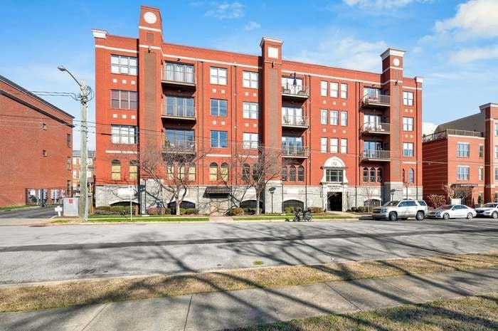
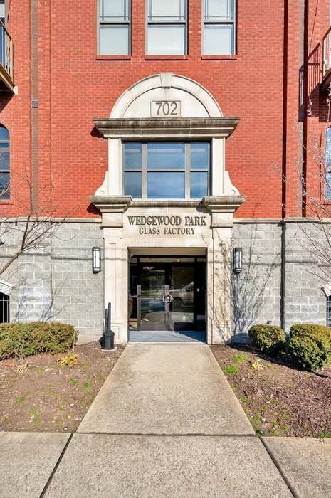
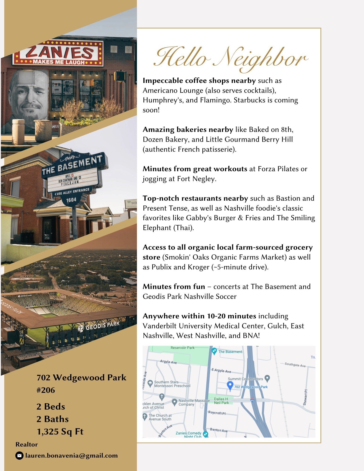
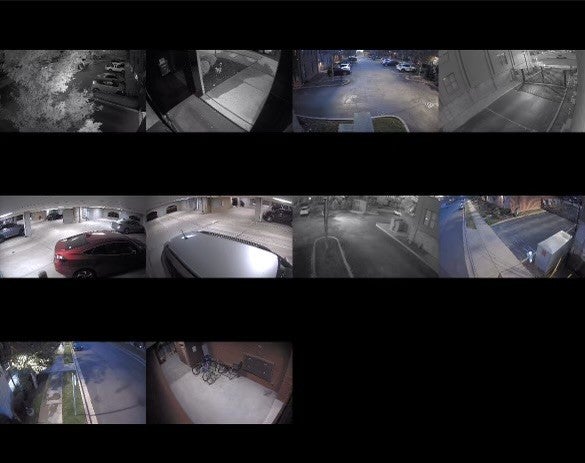
 Copyright 2025 RealTracs Solutions.
Copyright 2025 RealTracs Solutions.