$415,000 - 8 W 17th Street, Chattanooga
- 3
- Bedrooms
- 2
- Baths
- 1,583
- SQ. Feet
- 0.22
- Acres
Loft style Condo in the heart of the Southside! This versatile 2 story unit features a main level over a finished basement and is currently staged to accommodate 3 sleeping quarters and is just steps from Battle Academy, The Honey Seed Restaurant and the hustle and bustle along Main, Market and Station streets. Whether you are looking for a move-in ready primary residence or a weekend city retreat, then this spacious unit could be the perfect spot for you. The kitchen is open to the living and dining areas and has a center island with raised dining bar and pendant lighting, granite countertops, stainless appliances and a combination pantry/laundry closet with stackable washer and dryer. An accordian door provides privacy to the bedroom suite which has a closet with 2 sets of double doors and a barn door to the private bath with modern glass vanity and a tub/shower with tile surround. Head downstairs where you will find a family room with access to two additional sleeping quarters that have walk-in closets and are adjoined by a shared bath. There is a community courtyard/patio area for the warmer months and a parking area in back which is for the condos. Simply a great opportunity for the buyer seeking a central location in a hip, urban setting, so please call for more information and to schedule your private showing today. Information is deemed reliable but not guaranteed. Buyer to verify any and all information they deem important.
Essential Information
-
- MLS® #:
- 2626354
-
- Price:
- $415,000
-
- Bedrooms:
- 3
-
- Bathrooms:
- 2.00
-
- Full Baths:
- 2
-
- Square Footage:
- 1,583
-
- Acres:
- 0.22
-
- Year Built:
- 2007
-
- Type:
- Residential
-
- Sub-Type:
- Other Condo
-
- Status:
- Active
Community Information
-
- Address:
- 8 W 17th Street
-
- Subdivision:
- None
-
- City:
- Chattanooga
-
- County:
- Hamilton County, TN
-
- State:
- TN
-
- Zip Code:
- 37408
Amenities
-
- Amenities:
- Sidewalks
-
- Utilities:
- Electricity Available, Water Available
-
- Garages:
- Detached
Interior
-
- Interior Features:
- High Ceilings, Open Floorplan, Walk-In Closet(s), Kitchen Island
-
- Appliances:
- Washer, Refrigerator, Electric Range, Dryer, Dishwasher
-
- Heating:
- Central, Electric
-
- Cooling:
- Central Air, Electric
-
- # of Stories:
- 2
Exterior
-
- Lot Description:
- Level
-
- Roof:
- Other
-
- Construction:
- Other, Brick
School Information
-
- Middle:
- Orchard Knob Middle School
-
- High:
- Howard School Of Academics Technology
Additional Information
-
- Date Listed:
- March 4th, 2024
-
- Days on Market:
- 589
Listing Details
- Listing Office:
- Greater Downtown Realty Dba Keller Williams Realty

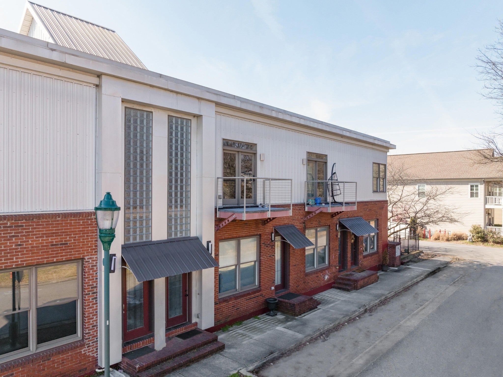








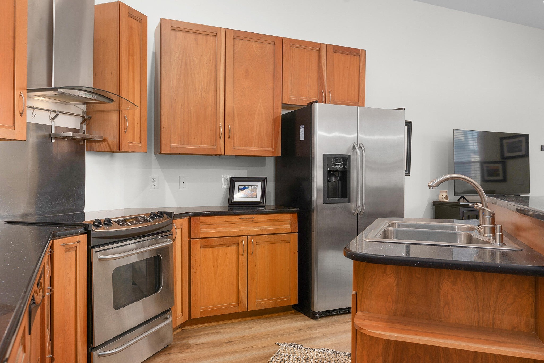
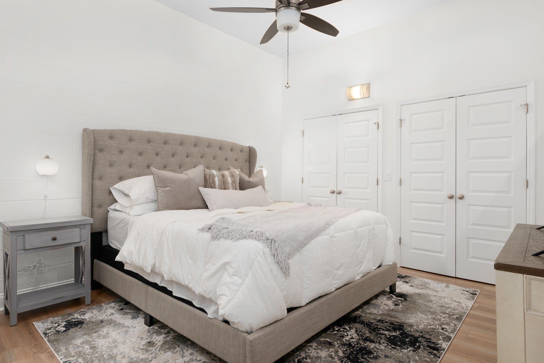
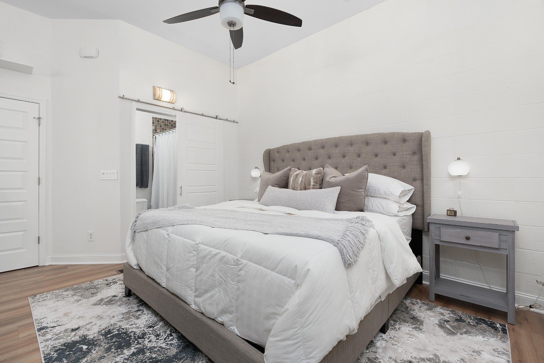
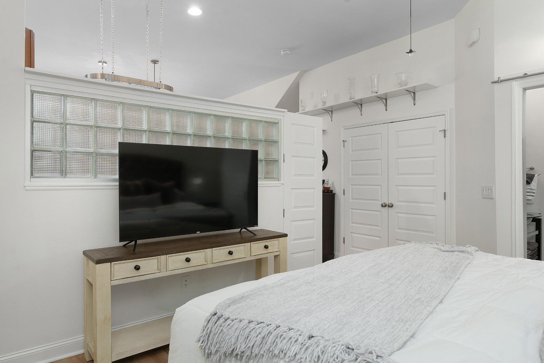
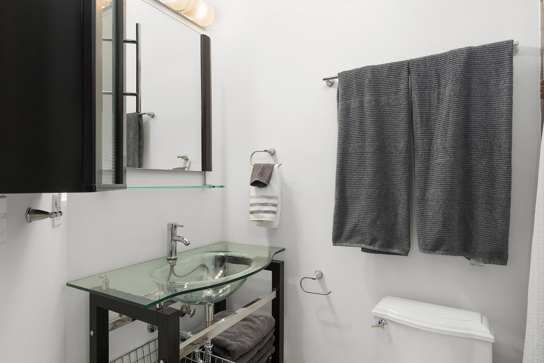
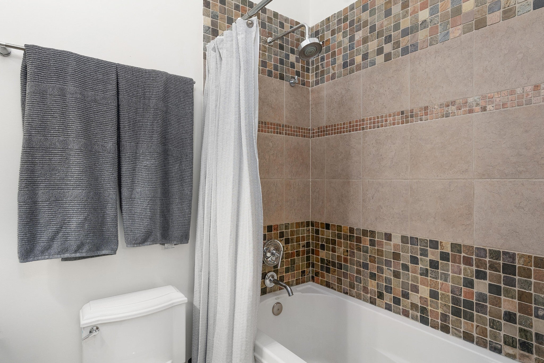
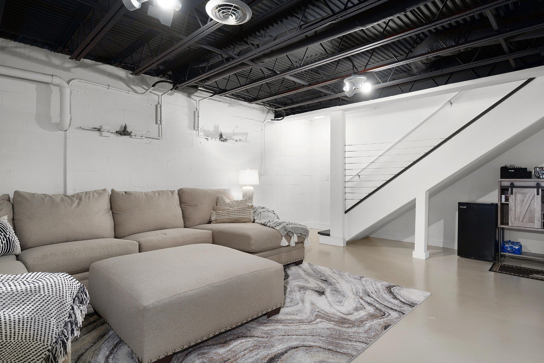
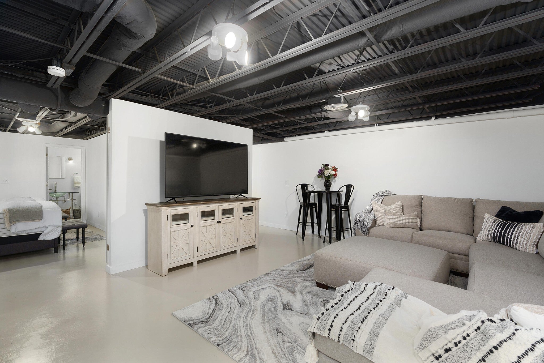
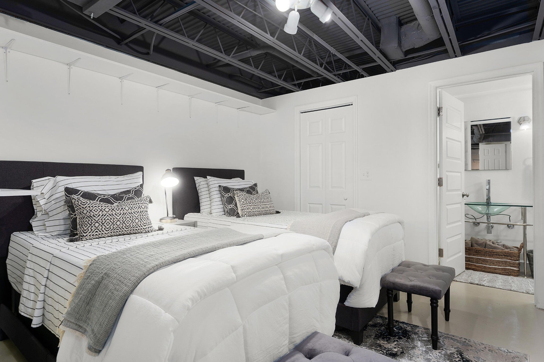
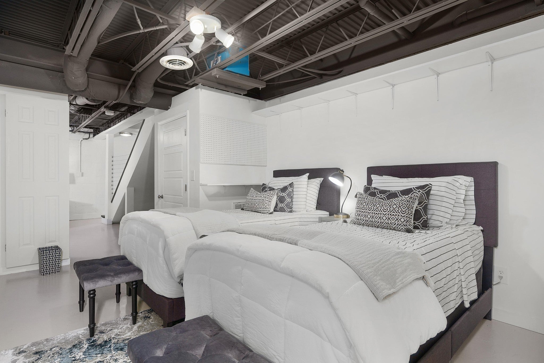
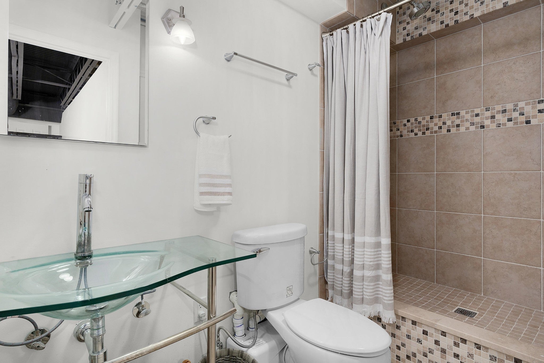
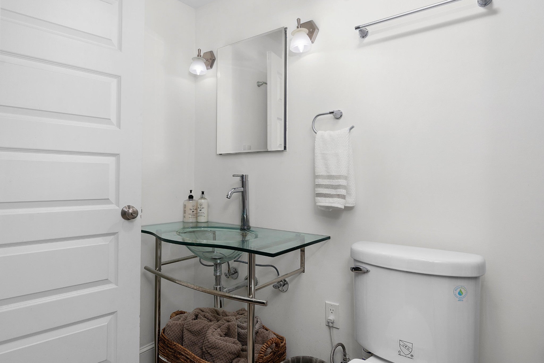
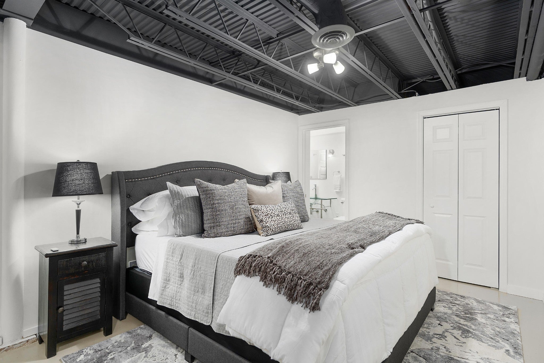
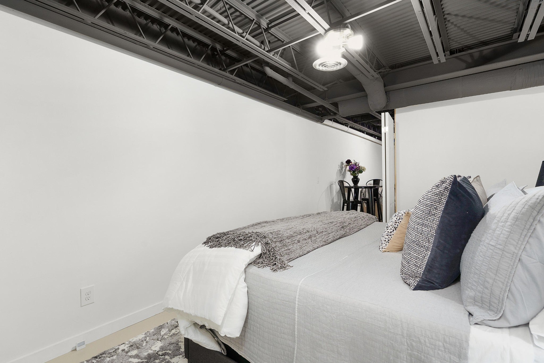
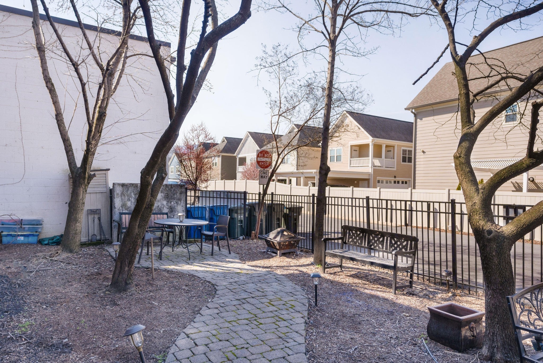
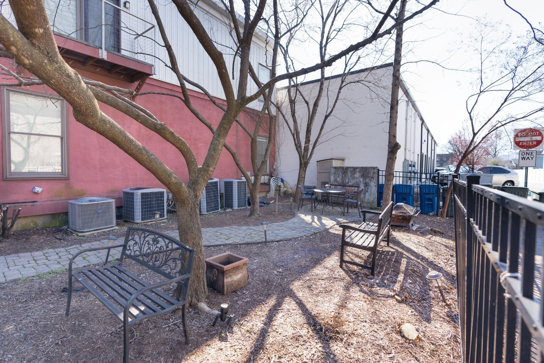
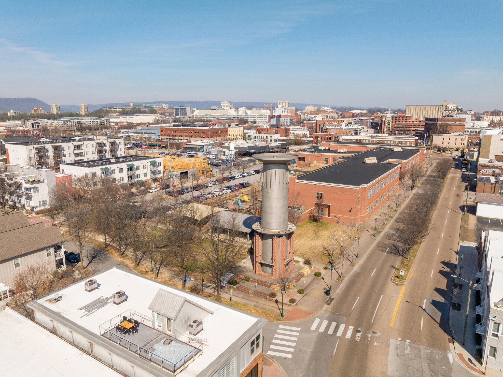
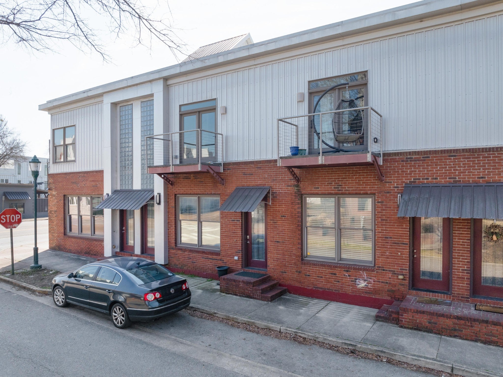
 Copyright 2025 RealTracs Solutions.
Copyright 2025 RealTracs Solutions.