$9,995 - 635 7th Ave S 405, Nashville
- 4
- Bedrooms
- 3
- Baths
- 1,886
- SQ. Feet
- 2023
- Year Built
The Cosmo is a modern four-bedroom, three-bathroom residence located in the recently built Hyve building in SoBro. Just a short walk to Broadway, the Gulch, and Nashville’s top dining and music venues, this upscale corner unit offers designer finishes, spacious interiors, and an oversized private balcony with sweeping views of the downtown skyline. The open floor plan seamlessly connects the living room, dining area, and kitchen, all styled with contemporary furnishings and designer lighting. A chef’s kitchen with stainless steel appliances, oversized island, and ample counter space makes both daily living and entertaining effortless. Floor-to-ceiling windows bring natural light throughout and provide direct access to the expansive corner balcony with multiple seating areas and city views. The primary suite includes a king bed, walk-in closet with vanity, ensuite bath, and Smart TV. A second bedroom features a unique loft-style layout with two full beds above a king. The third bedroom offers a king bed and Smart TV, while the fourth provides a queen bed, ensuite bath, and exclusive balcony access. Two additional full bathrooms serve the home, each finished with modern fixtures. As part of the Hyve community, residents enjoy premium amenities including a resort-style pool, fitness center, rooftop lounge, outdoor fire pits, BBQ grills, and community lounge spaces. Secure parking and a controlled-access entry add convenience and peace of mind.
Essential Information
-
- MLS® #:
- 2619299
-
- Price:
- $9,995
-
- Bedrooms:
- 4
-
- Bathrooms:
- 3.00
-
- Full Baths:
- 3
-
- Square Footage:
- 1,886
-
- Acres:
- 0.00
-
- Year Built:
- 2023
-
- Type:
- Residential Lease
-
- Sub-Type:
- Condominium
-
- Status:
- Active
Community Information
-
- Address:
- 635 7th Ave S 405
-
- Subdivision:
- Hyve
-
- City:
- Nashville
-
- County:
- Davidson County, TN
-
- State:
- TN
-
- Zip Code:
- 37203
Amenities
-
- Parking Spaces:
- 1
-
- # of Garages:
- 1
-
- Garages:
- Attached
Interior
-
- Appliances:
- Dishwasher, Dryer, Freezer, Oven, Refrigerator, Washer, Range
School Information
-
- Elementary:
- Jones Paideia Magnet
-
- Middle:
- John Early Paideia Magnet
-
- High:
- Pearl Cohn Magnet High School
Additional Information
-
- Date Listed:
- February 14th, 2024
-
- Days on Market:
- 525
Listing Details
- Listing Office:
- Alpha Residential
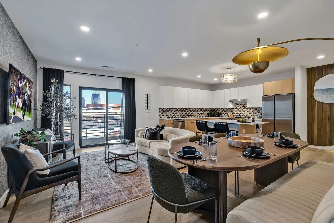
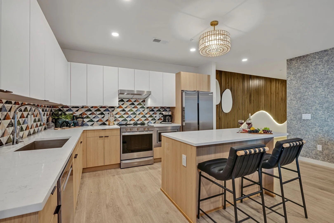
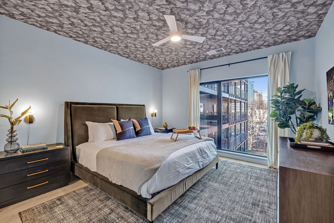
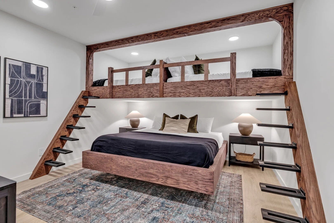
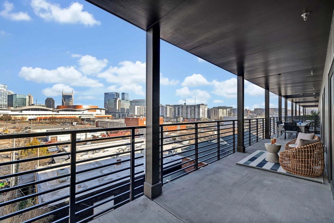

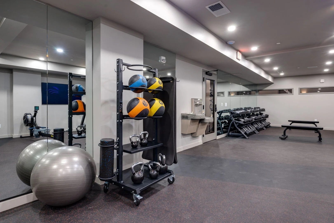
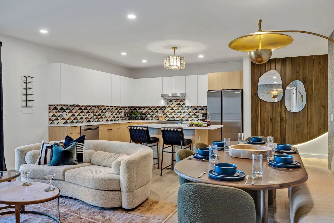
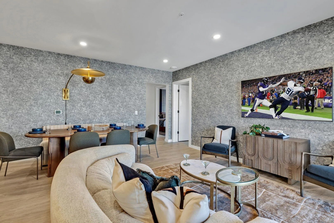
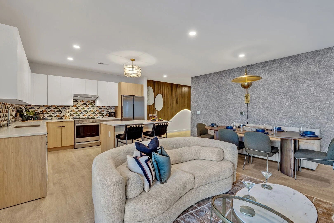
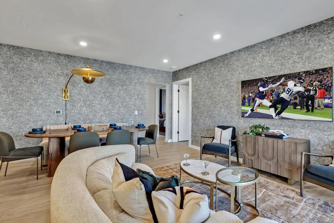
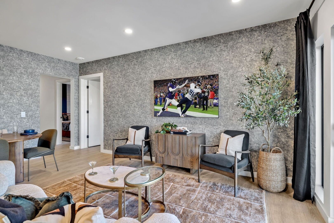
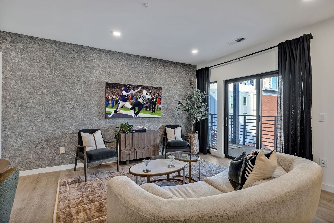
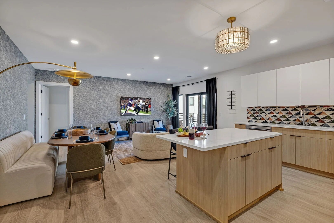
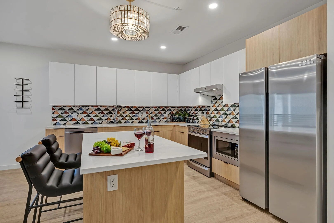
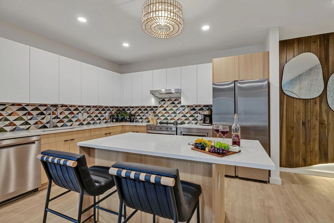
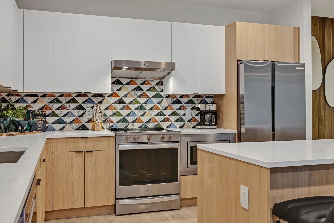
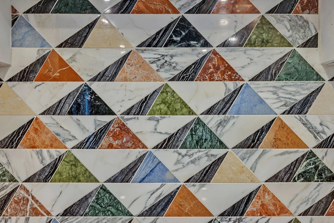
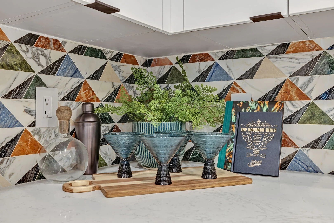
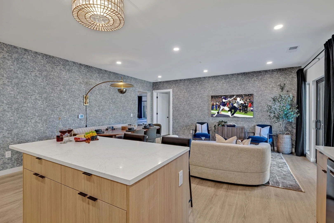
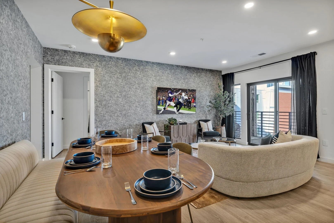
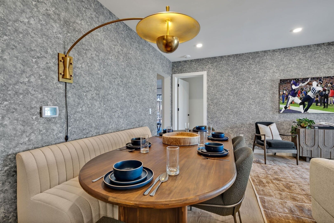
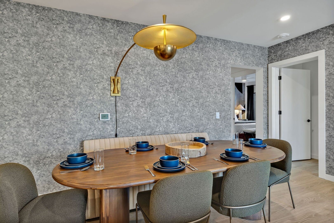
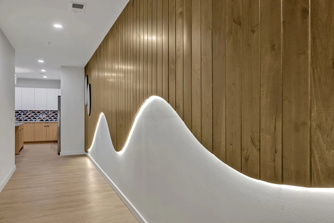
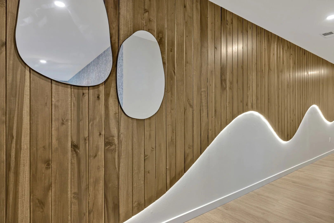
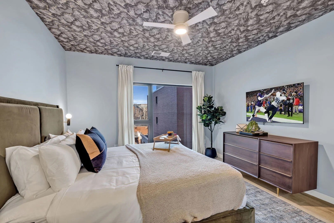
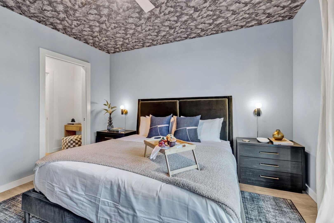
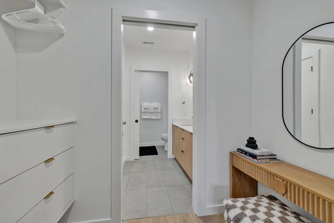
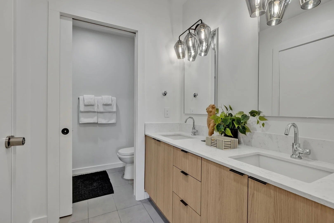
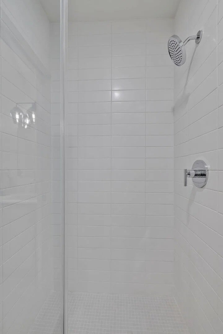
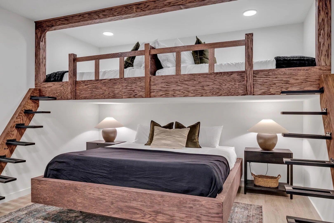
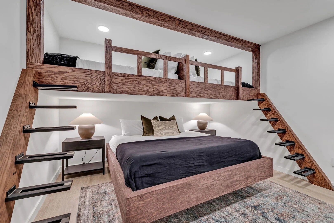
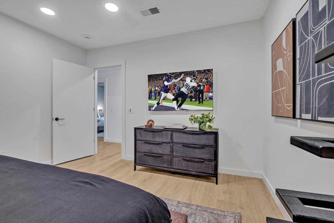
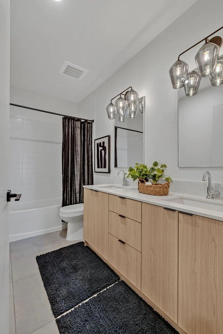
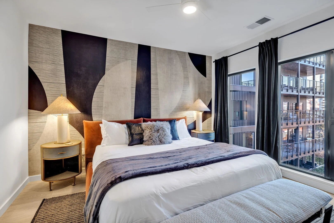
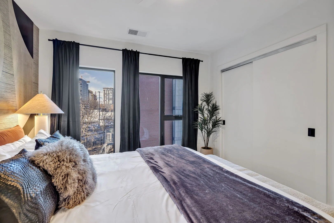
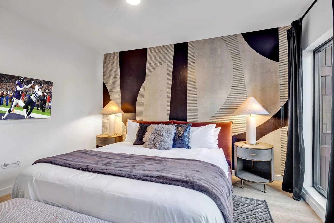
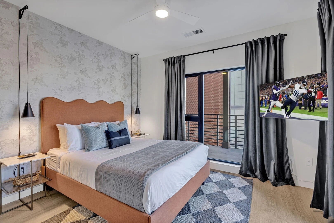
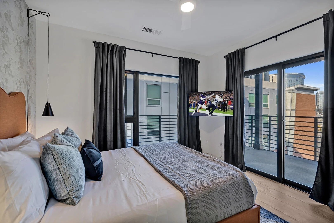
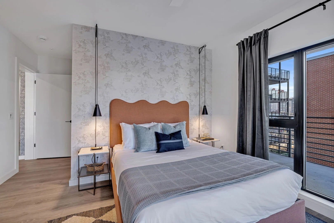
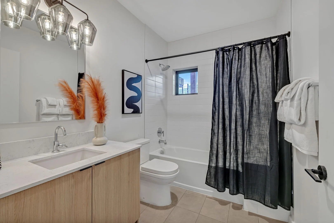
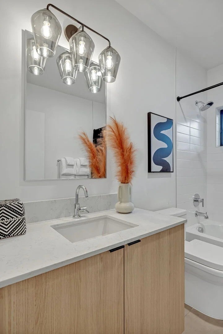
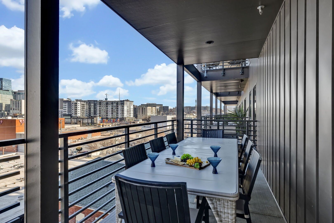
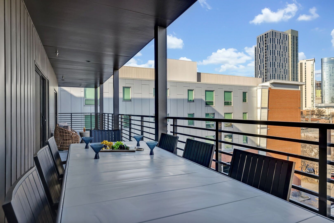
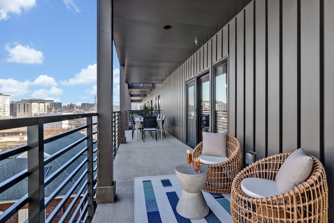
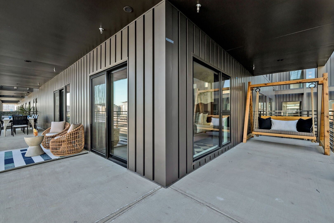
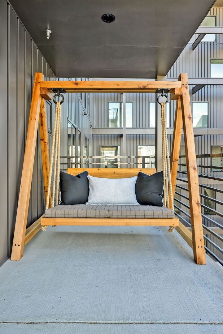
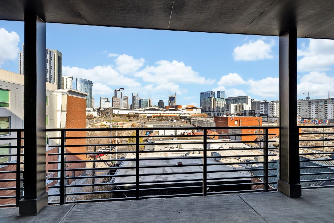

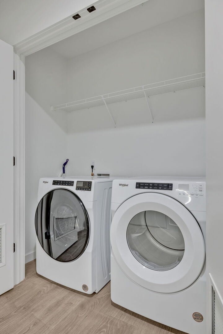
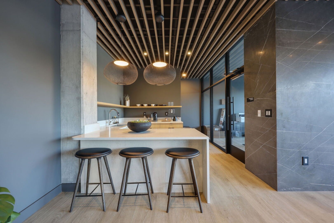
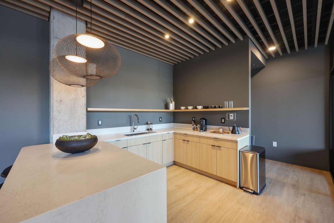
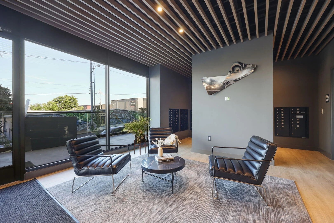
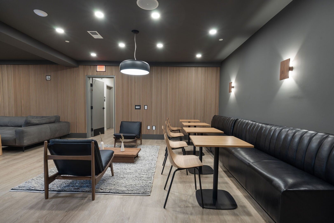
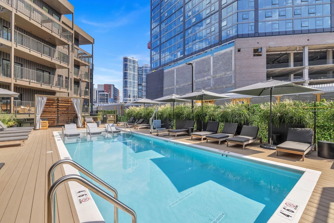
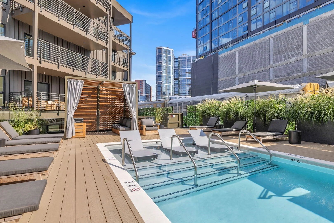
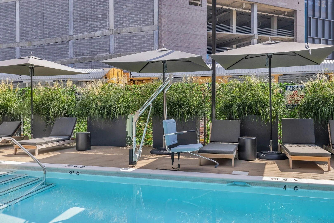
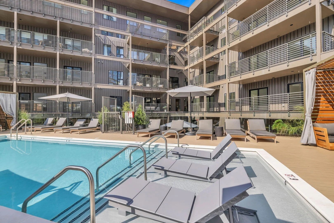
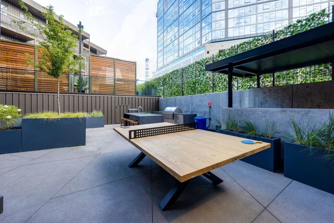
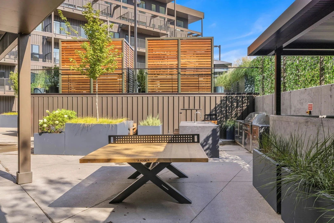
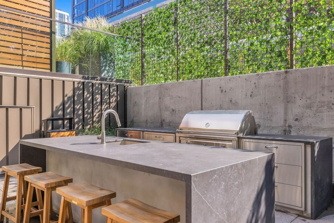
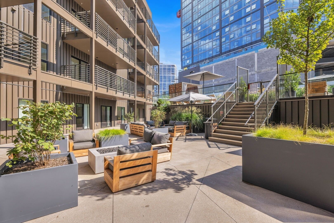
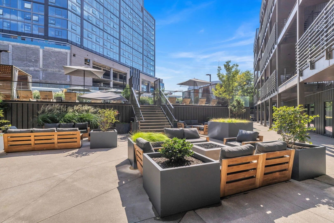
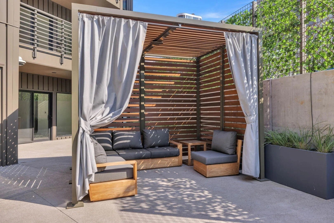
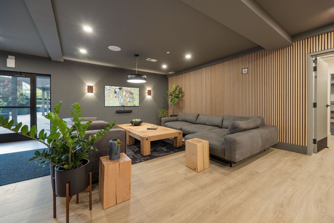
 Copyright 2025 RealTracs Solutions.
Copyright 2025 RealTracs Solutions.