$9,995 - 635 7th Ave S 305, Nashville
- 4
- Bedrooms
- 3
- Baths
- 1,886
- SQ. Feet
- 2023
- Year Built
Artpop is a contemporary four-bedroom, three-bathroom residence in the Hyve building, offering a unique Warhol-inspired design and modern conveniences in the heart of SoBro. Just steps from The Gulch, Pie Town, and a short walk to Broadway, this residence blends creative style with upscale finishes for an exceptional long-term rental opportunity. The open-concept living area features vibrant décor, comfortable seating, and access to a private balcony overlooking the city. The kitchen is fully equipped with stainless steel appliances, generous counter space, and bar seating, flowing seamlessly into the dining and living areas to create a perfect space for both entertaining and everyday living. The primary suite offers a king bed, Smart TV, walk-in closet, and ensuite bathroom. The second bedroom includes a queen bed with designer details, while the third provides two twin daybeds with trundles for flexible sleeping arrangements. The fourth bedroom includes a queen bed, ensuite bathroom, and direct access to the balcony. Building amenities at the Hyve include a resort-style pool, rooftop lounge, fire pits, BBQ grills, outdoor ping pong, and a fitness center. Secure garage parking and controlled building access provide added convenience and peace of mind. With its bold design, modern amenities, and prime SoBro location, Artpop offers a rare long-term lease opportunity to enjoy Nashville living in style.
Essential Information
-
- MLS® #:
- 2575508
-
- Price:
- $9,995
-
- Bedrooms:
- 4
-
- Bathrooms:
- 3.00
-
- Full Baths:
- 3
-
- Square Footage:
- 1,886
-
- Acres:
- 0.00
-
- Year Built:
- 2023
-
- Type:
- Residential Lease
-
- Sub-Type:
- Condominium
-
- Status:
- Active
Community Information
-
- Address:
- 635 7th Ave S 305
-
- Subdivision:
- Hyve
-
- City:
- Nashville
-
- County:
- Davidson County, TN
-
- State:
- TN
-
- Zip Code:
- 37203
Amenities
-
- Amenities:
- Clubhouse, Fitness Center, Pool, Laundry
-
- Parking Spaces:
- 1
-
- # of Garages:
- 1
-
- Garages:
- Unassigned
Interior
-
- Appliances:
- Dryer, Freezer, Indoor Grill, Oven, Refrigerator, Washer, Range
School Information
-
- Elementary:
- Jones Paideia Magnet
-
- Middle:
- John Early Paideia Magnet
-
- High:
- Pearl Cohn Magnet High School
Additional Information
-
- Date Listed:
- September 26th, 2023
-
- Days on Market:
- 661
Listing Details
- Listing Office:
- Alpha Residential
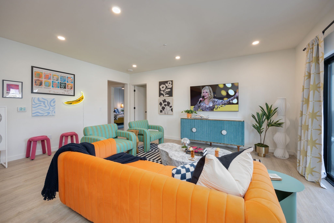
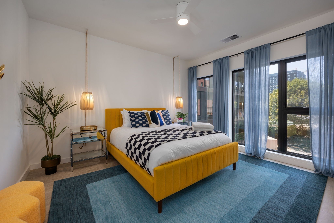
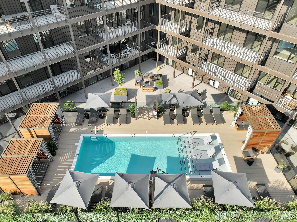
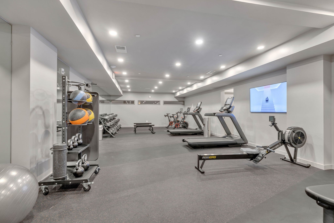
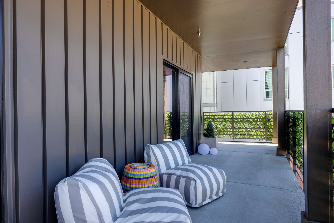
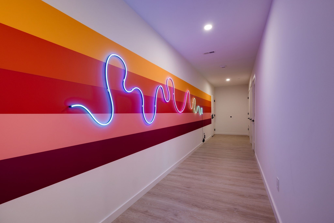
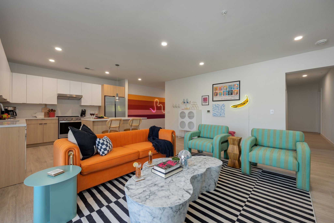
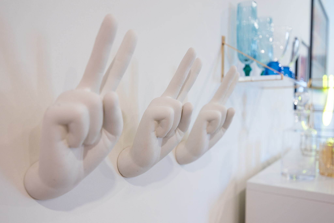
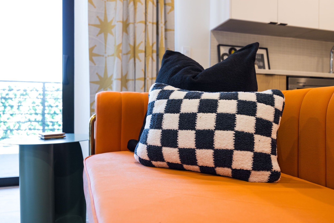
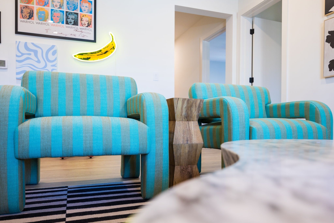
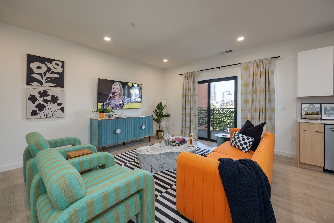
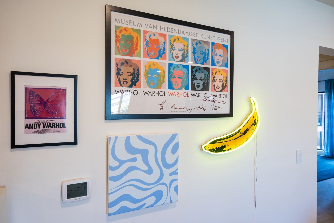
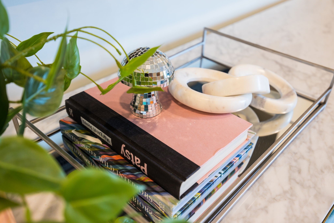
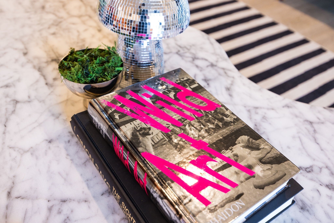
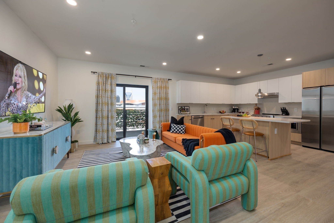
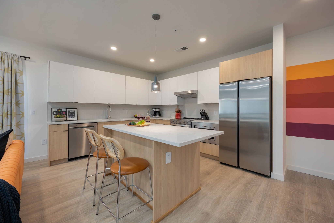
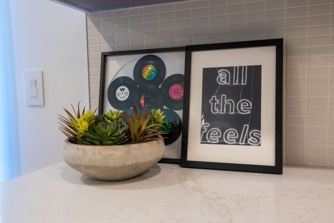
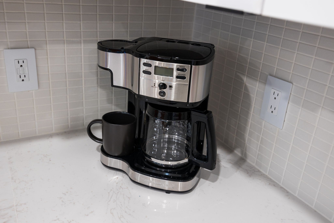
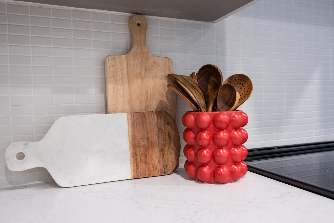
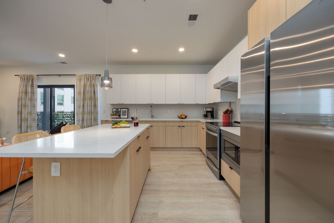
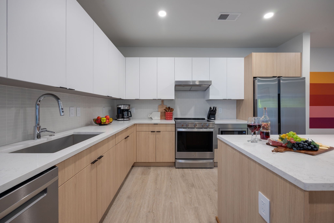
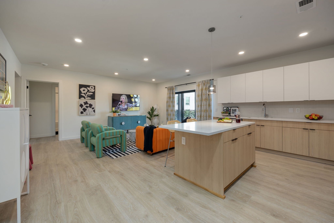
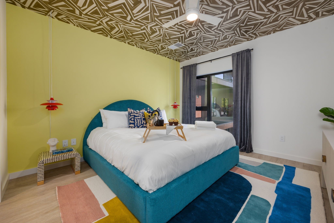
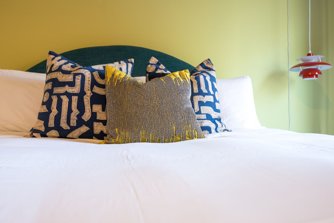
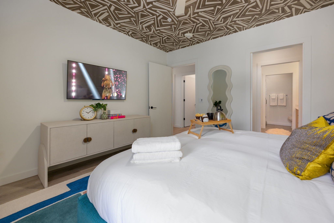
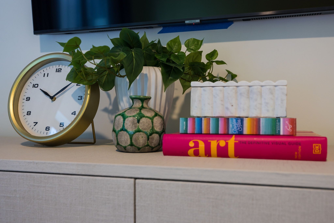
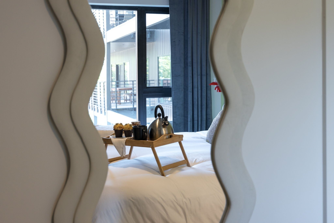
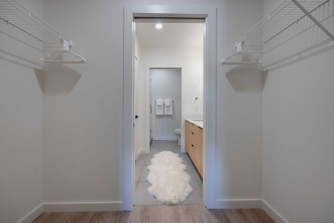
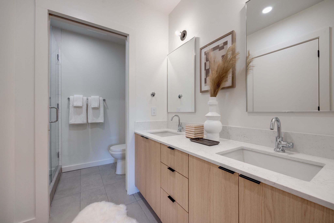
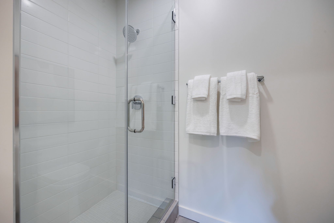
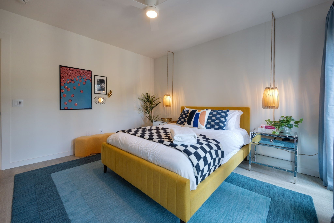
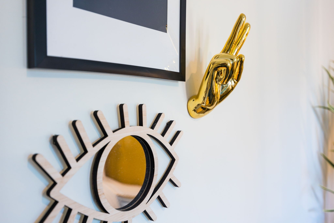
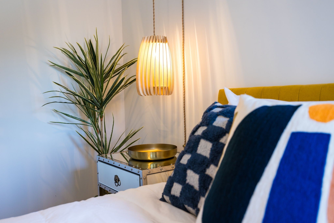
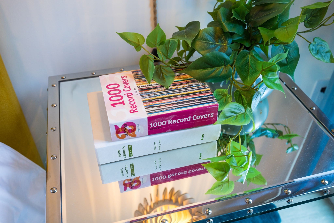
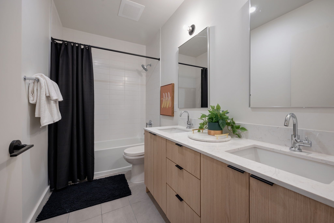
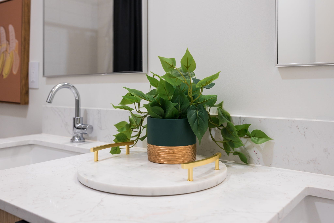
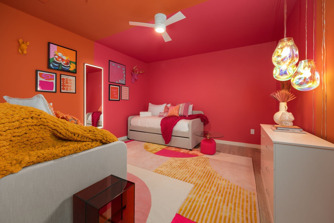
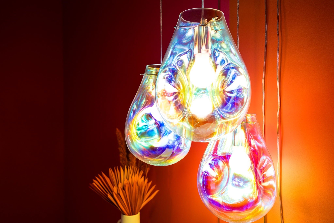
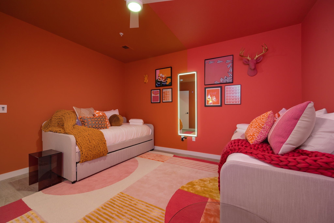
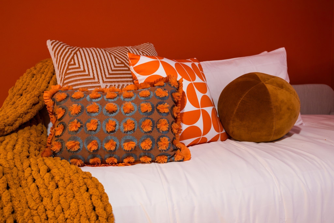
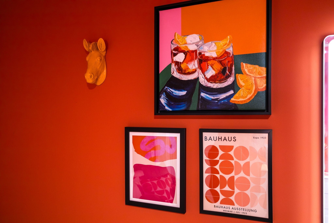
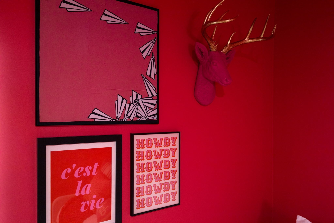
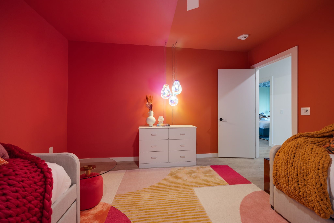
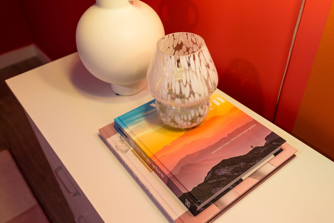
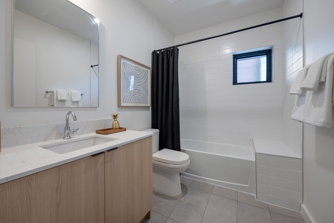
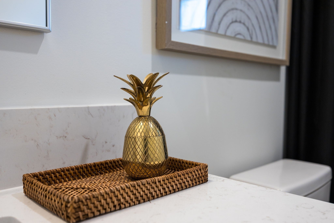
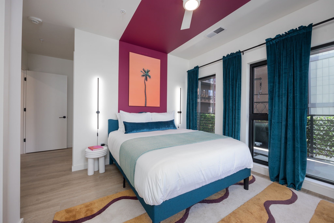
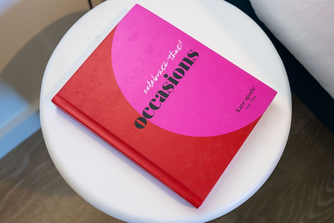
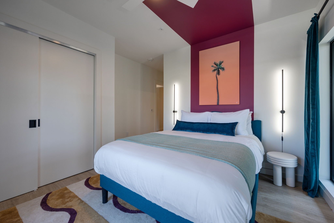
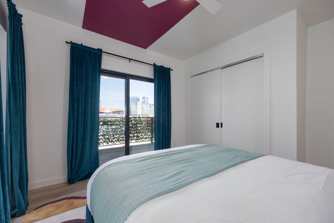
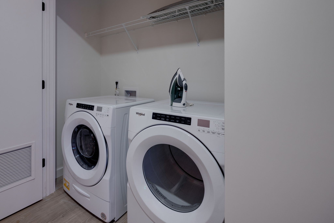
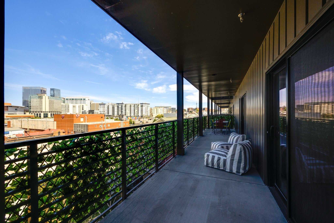
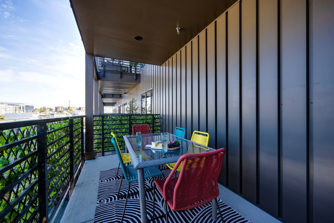
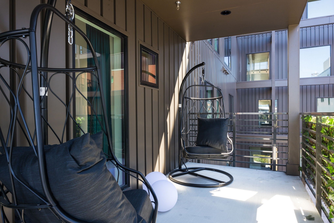
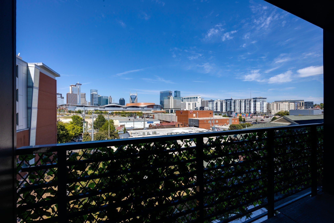
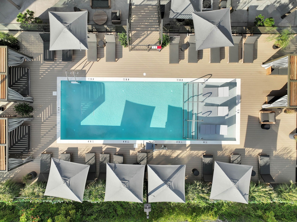
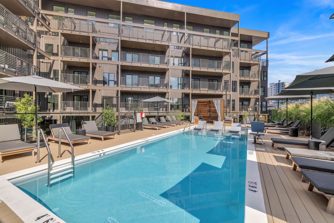
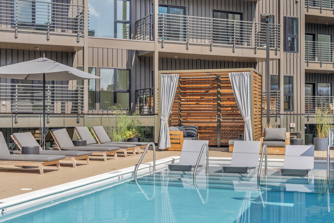
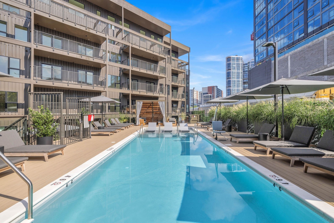
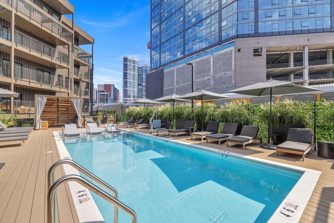
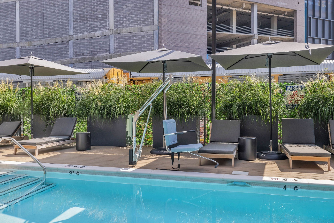
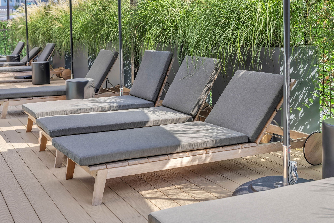
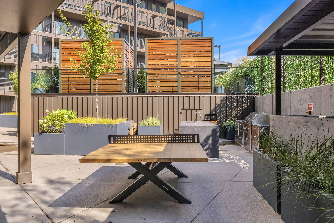
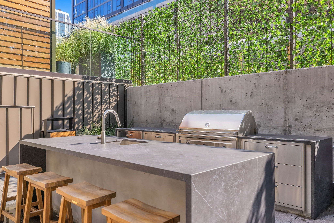
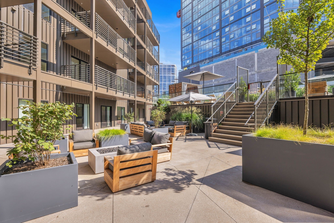
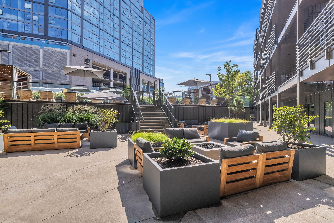
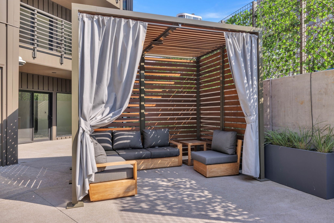
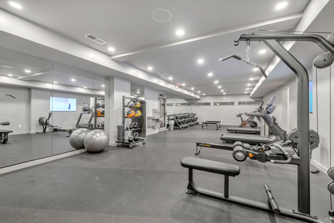
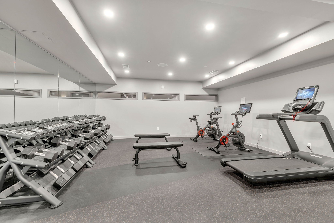
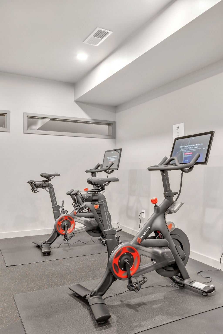
 Copyright 2025 RealTracs Solutions.
Copyright 2025 RealTracs Solutions.