$600,880 - 1815 Ableson Way, Columbia
- 4
- Bedrooms
- 3
- Baths
- 3,186
- SQ. Feet
- 2023
- Year Built
Build to Order Kinsley B: Owners and Guest Suite down with a Music Room perfect for Baby Grand! An Inviting entrance foyer opens to a large family rm. that opens to fabulous kitchen w/Lg. island & Beautiful Chimney Hood over cooktop, Pantry & spacious dining rm. Expand your living area to the outdoors with a beautiful Extended covered patio. The private owner's suite features a spectacular spa bath w/Lg.Tiled Walk in Shower and enormous walk-in closet. Fun Exciting Game Rm. & Media Room upstairs near 2 bedrooms all with WICS & full bath. Community features will include pool, Clubhouse and Dog Park! Enjoy smart innovations!! Curated Design Features!! Experience Columbia! See why its a Top 10 Best Small Town!
Essential Information
-
- MLS® #:
- 2545484
-
- Price:
- $600,880
-
- Bedrooms:
- 4
-
- Bathrooms:
- 3.00
-
- Full Baths:
- 3
-
- Square Footage:
- 3,186
-
- Acres:
- 0.00
-
- Year Built:
- 2023
-
- Type:
- Residential
-
- Sub-Type:
- Single Family Residence
-
- Status:
- Under Contract - Not Showing
Community Information
-
- Address:
- 1815 Ableson Way
-
- Subdivision:
- Bear Creek Overlook
-
- City:
- Columbia
-
- County:
- Maury County, TN
-
- State:
- TN
-
- Zip Code:
- 38401
Amenities
-
- Amenities:
- Clubhouse, Park, Playground, Pool, Underground Utilities
-
- Utilities:
- Electricity Available, Water Available
-
- Parking Spaces:
- 2
-
- # of Garages:
- 2
-
- Garages:
- Attached - Front
Interior
-
- Interior Features:
- Extra Closets, Smart Camera(s)/Recording, Smart Light(s), Smart Thermostat, Storage, Walk-In Closet(s), Entry Foyer, Primary Bedroom Main Floor
-
- Appliances:
- Dishwasher, Disposal, ENERGY STAR Qualified Appliances, Microwave
-
- Heating:
- Electric
-
- Cooling:
- Electric
-
- # of Stories:
- 2
Exterior
-
- Exterior Features:
- Garage Door Opener, Smart Camera(s)/Recording, Smart Lock(s)
-
- Lot Description:
- Wooded
-
- Roof:
- Shingle
-
- Construction:
- Brick, Hardboard Siding
School Information
-
- Elementary:
- R Howell Elementary
-
- Middle:
- E. A. Cox Middle School
-
- High:
- Spring Hill High School
Additional Information
-
- Days on Market:
- 439
Listing Details
- Listing Office:
- Drees Homes
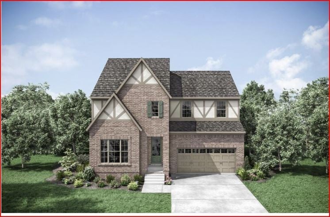
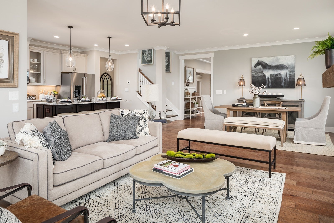
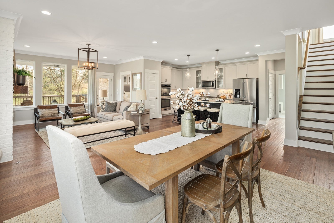
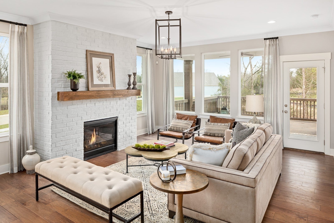
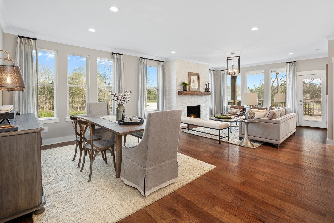
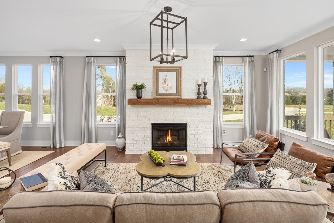
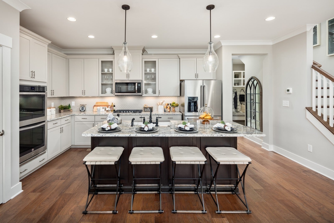
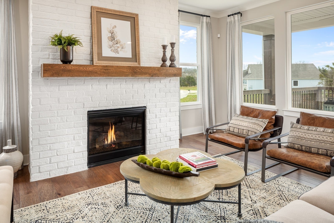
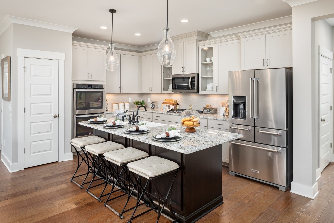
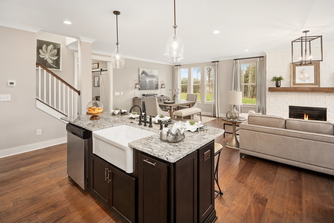
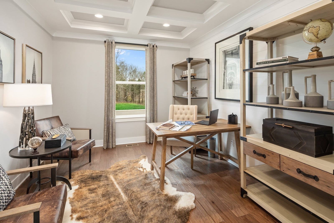
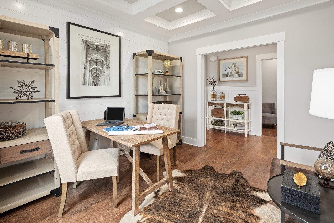
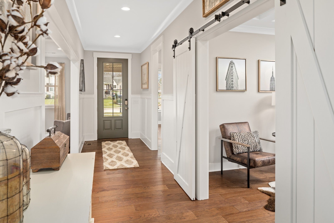
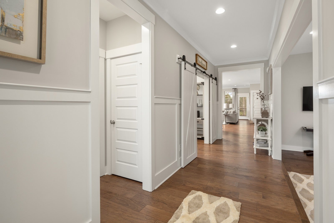
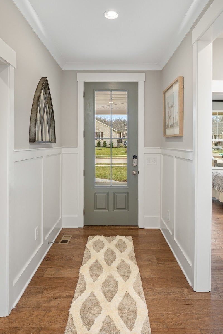
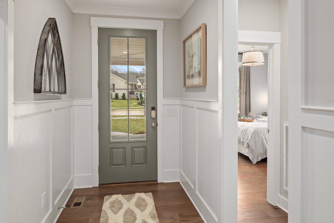
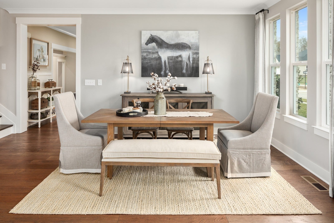
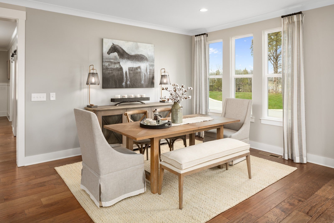
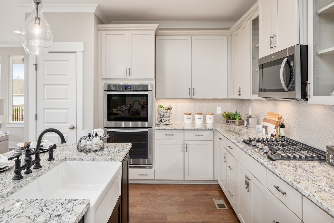
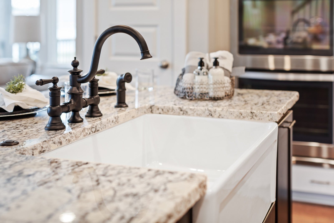
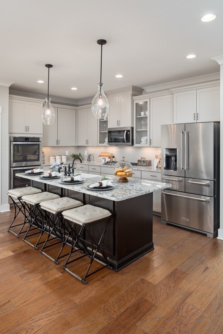
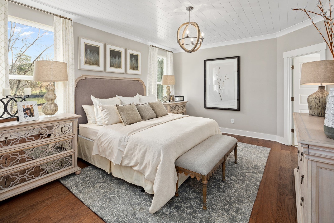
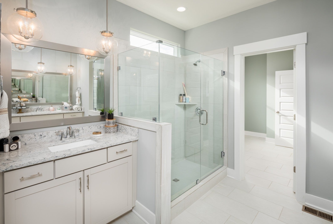
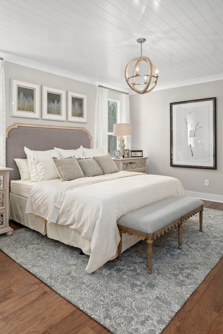
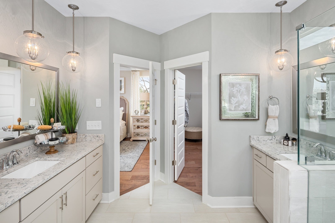
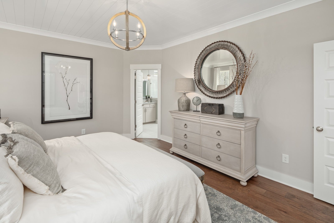
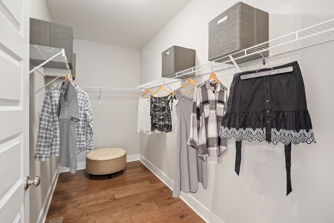
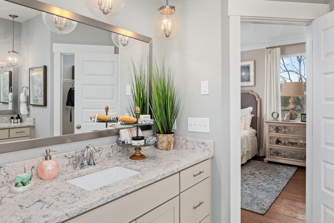
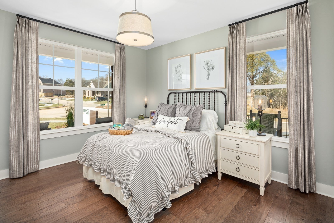
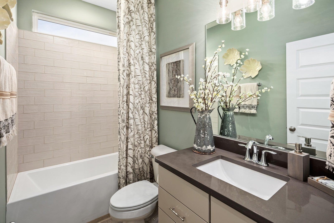
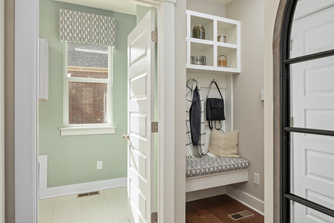
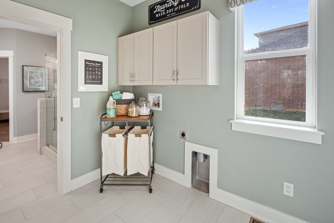
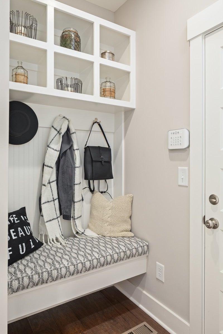
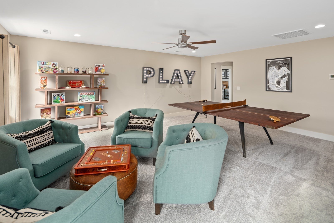
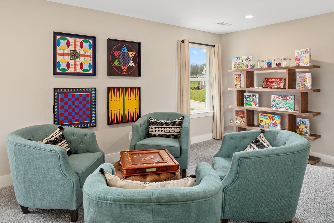
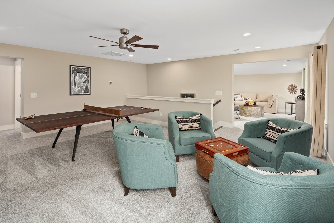
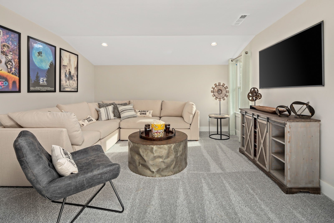
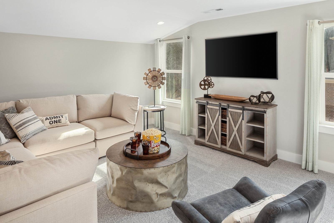
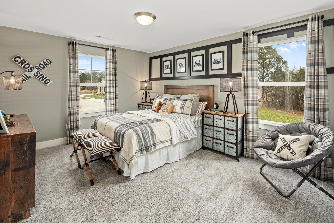
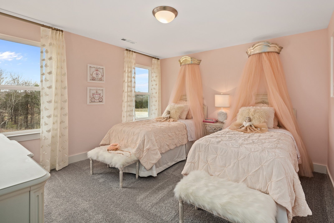
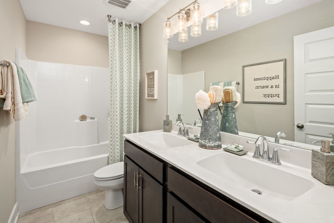
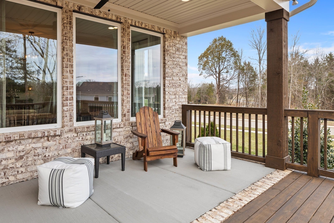
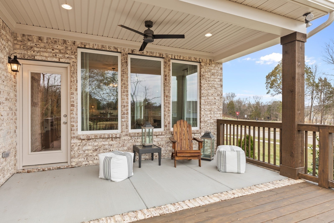
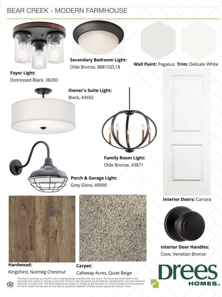
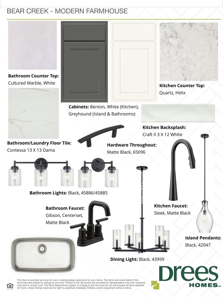
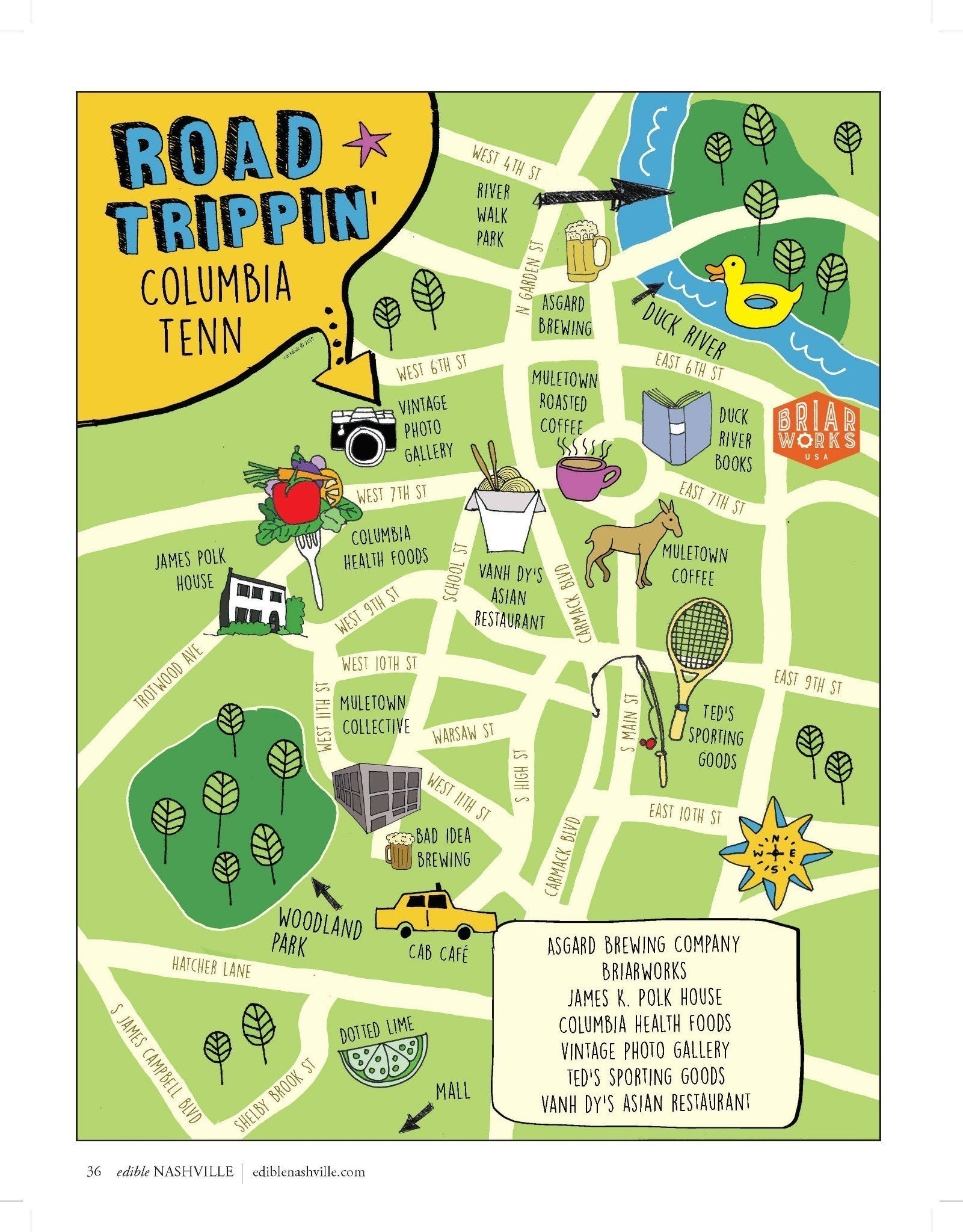
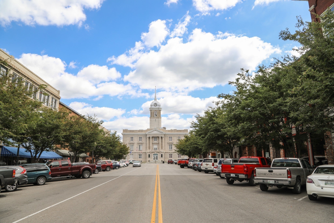
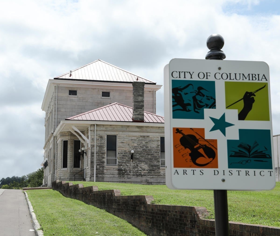
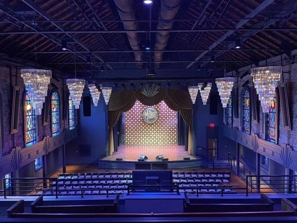
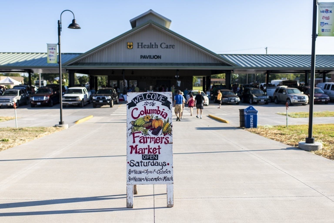
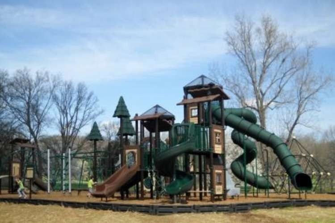
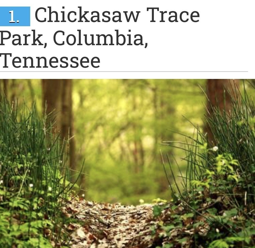

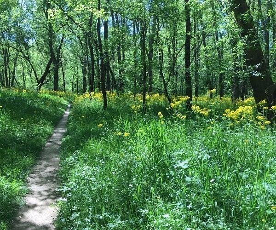
 Copyright 2025 RealTracs Solutions.
Copyright 2025 RealTracs Solutions.