$6,200 - 1011 Bate Ave, Nashville
- 4
- Bedrooms
- 3½
- Baths
- 2,324
- SQ. Feet
- 1930
- Year Built
Available June 1, 2023. Lovely, spacious, renovated home in the 12 South Nashville neighborhood! Features 5 beds, 4.5 baths, open living & kitchen area with granite countertops & stainless steel appliances, bonus room area with built-ins, & an expansive deck overlooking a beautiful fenced-in backyard. In addition, there is a new detached two car garage with an incredible 511 sq ft apartment space above. This home is unfurnished and in the PERFECT location, easily accessible to all the best that Nashville has to offer! Just one mile from Sevier Park, and within walking distance to all of the shops and restaurants along 12 South! Only two miles from Broadway and even closer to the Gulch, Belmont, & Vanderbilt. Owners recently painted upstairs bedrooms in the main house to a shade of white.
Essential Information
-
- MLS® #:
- 2509594
-
- Price:
- $6,200
-
- Bedrooms:
- 4
-
- Bathrooms:
- 3.50
-
- Full Baths:
- 3
-
- Half Baths:
- 1
-
- Square Footage:
- 2,324
-
- Acres:
- 0.00
-
- Year Built:
- 1930
-
- Type:
- Residential Lease
-
- Sub-Type:
- Single Family Residence
-
- Status:
- Under Contract - Not Showing
Community Information
-
- Address:
- 1011 Bate Ave
-
- Subdivision:
- W S Criddle/Lawrence
-
- City:
- Nashville
-
- County:
- Davidson County, TN
-
- State:
- TN
-
- Zip Code:
- 37204
Amenities
-
- Amenities:
- Park, Playground, Tennis Court(s)
-
- Parking Spaces:
- 2
-
- # of Garages:
- 2
-
- Garages:
- Detached, Alley Access, On Street
Interior
-
- Interior Features:
- Ceiling Fan(s), Utility Connection, Walk-In Closet(s)
-
- Appliances:
- Dishwasher, Disposal, Dryer, Microwave, Refrigerator, Washer
-
- Heating:
- Central
-
- Cooling:
- Central Air
-
- # of Stories:
- 2
Exterior
-
- Exterior Features:
- Garage Door Opener, Carriage/Guest House, Smart Lock(s), Irrigation System
-
- Roof:
- Shingle
-
- Construction:
- Brick
School Information
-
- Elementary:
- Waverly-Belmont Elementary
-
- Middle:
- John T. Moore Middle School
-
- High:
- Hillsboro Comp High School
Additional Information
-
- Date Listed:
- April 20th, 2023
-
- Days on Market:
- 793
Listing Details
- Listing Office:
- Keller Williams Realty
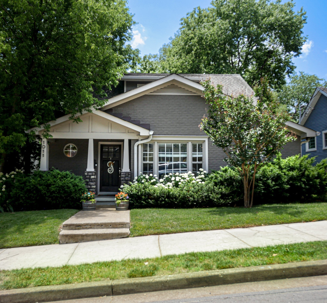
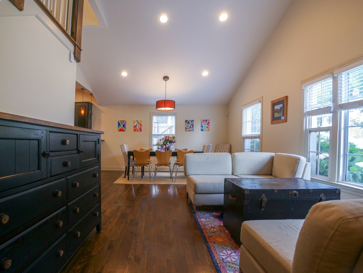
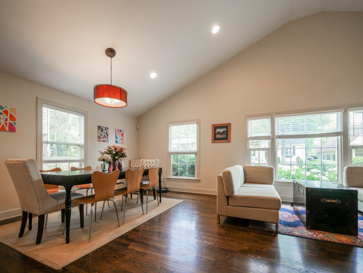
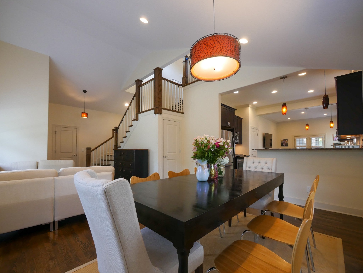
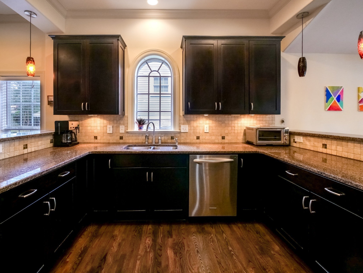
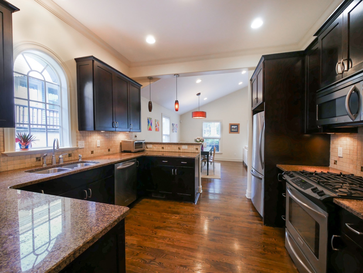
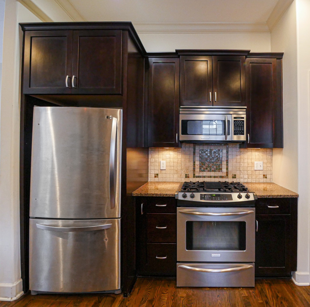
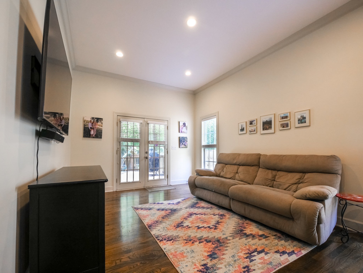
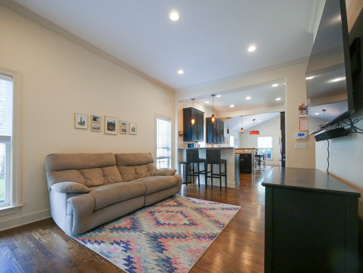
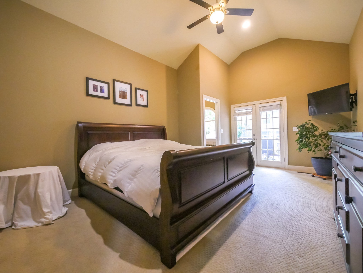
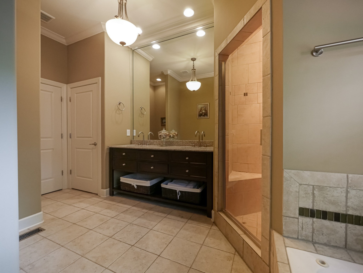
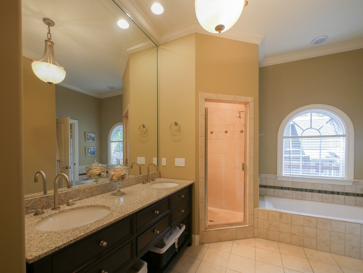
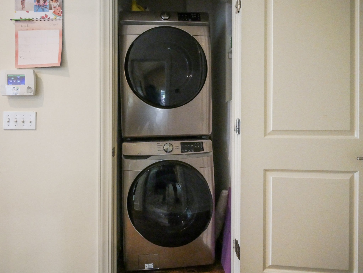
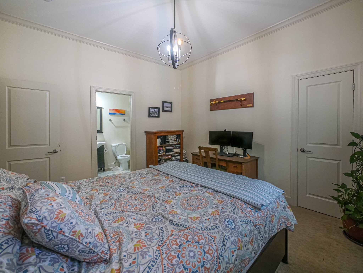
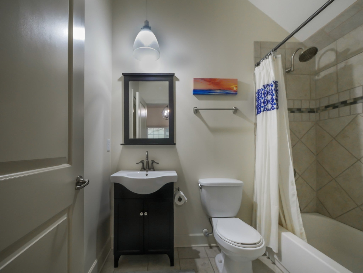
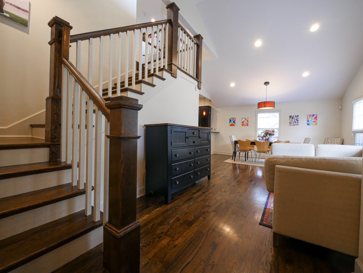
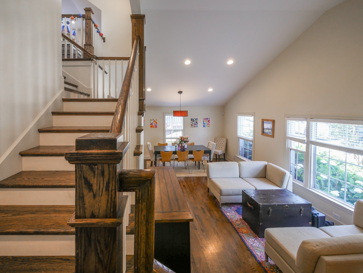
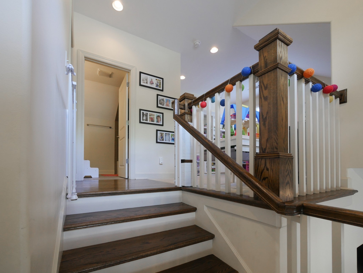
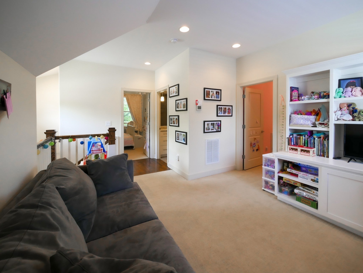
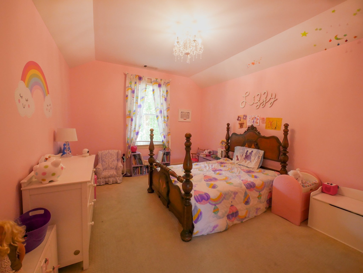
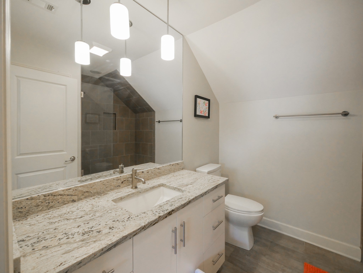
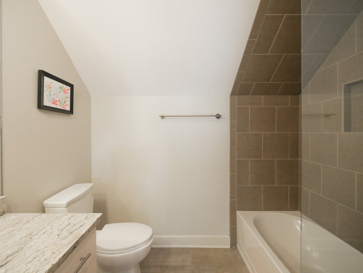
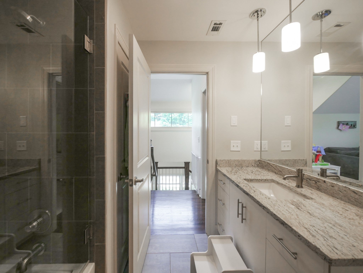
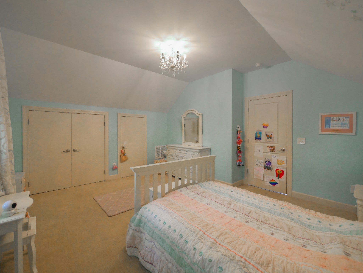
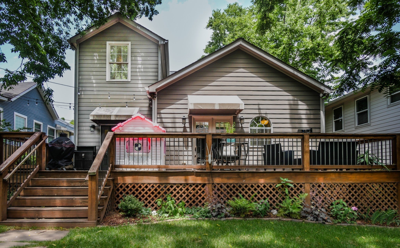
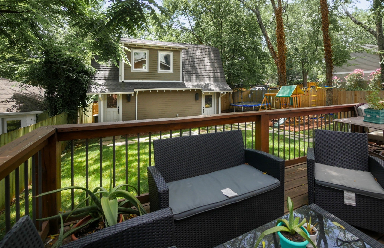
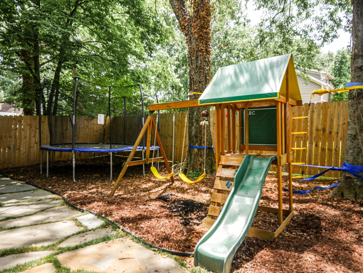
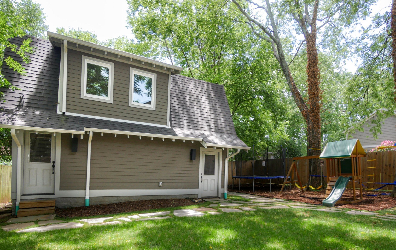
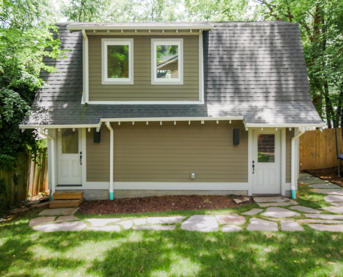
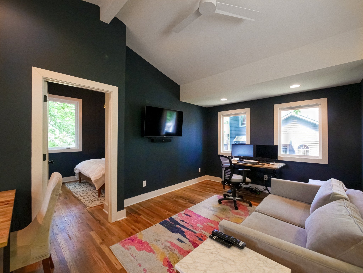
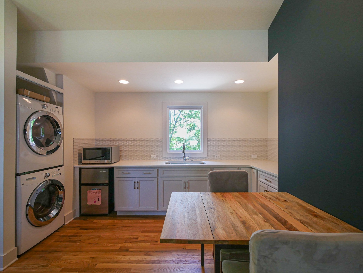
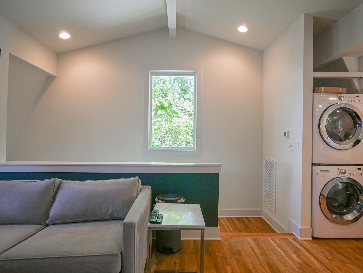
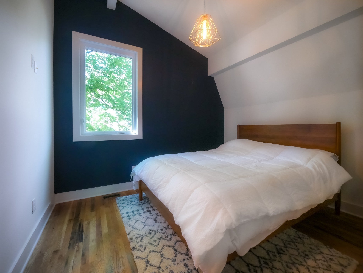
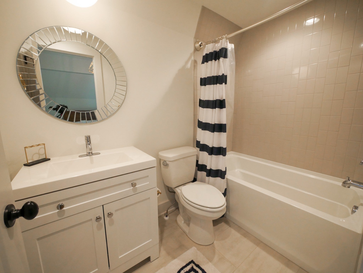
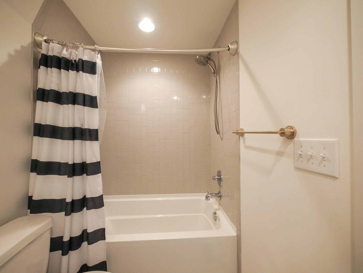
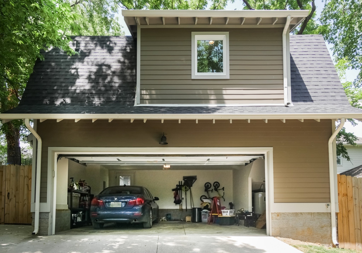
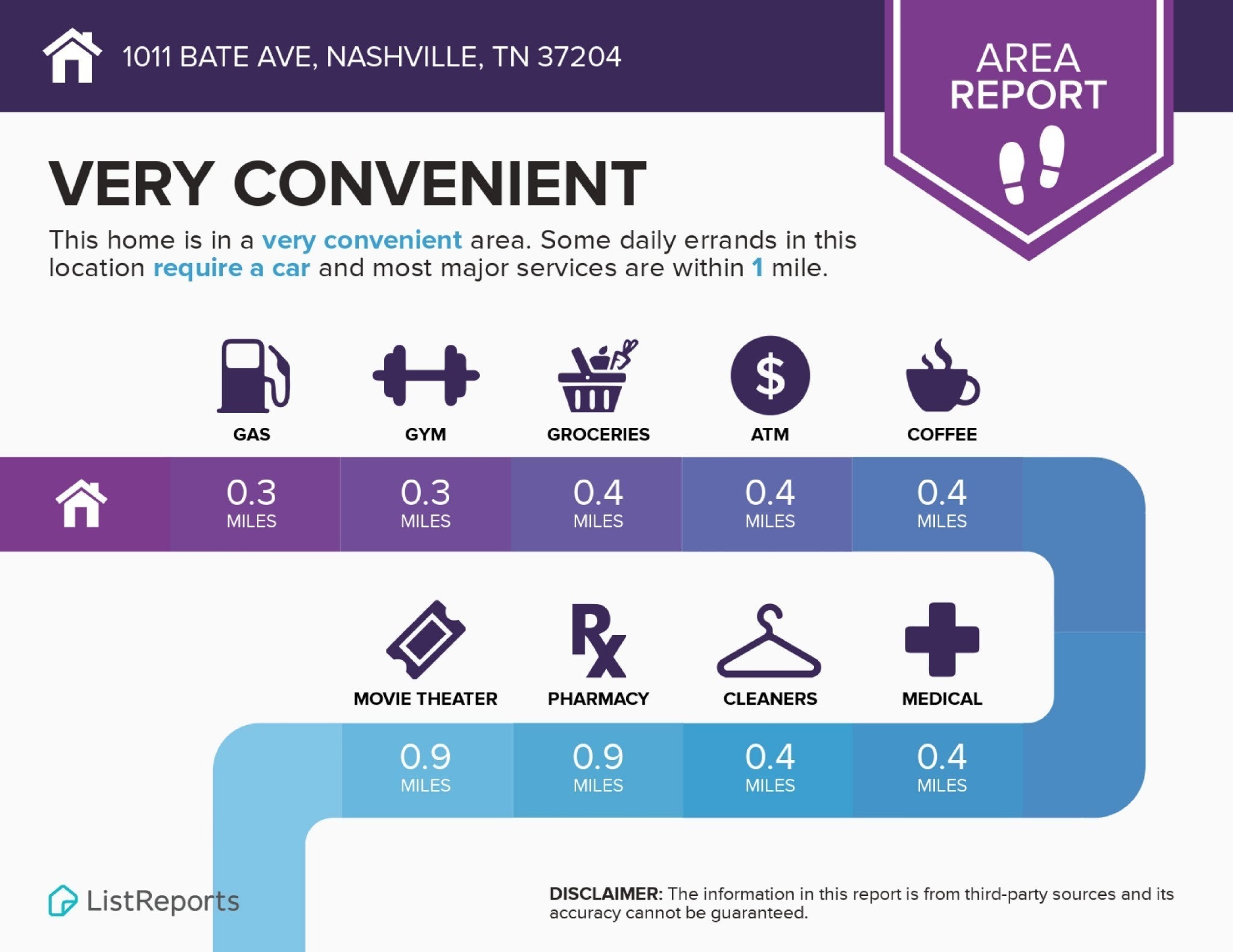
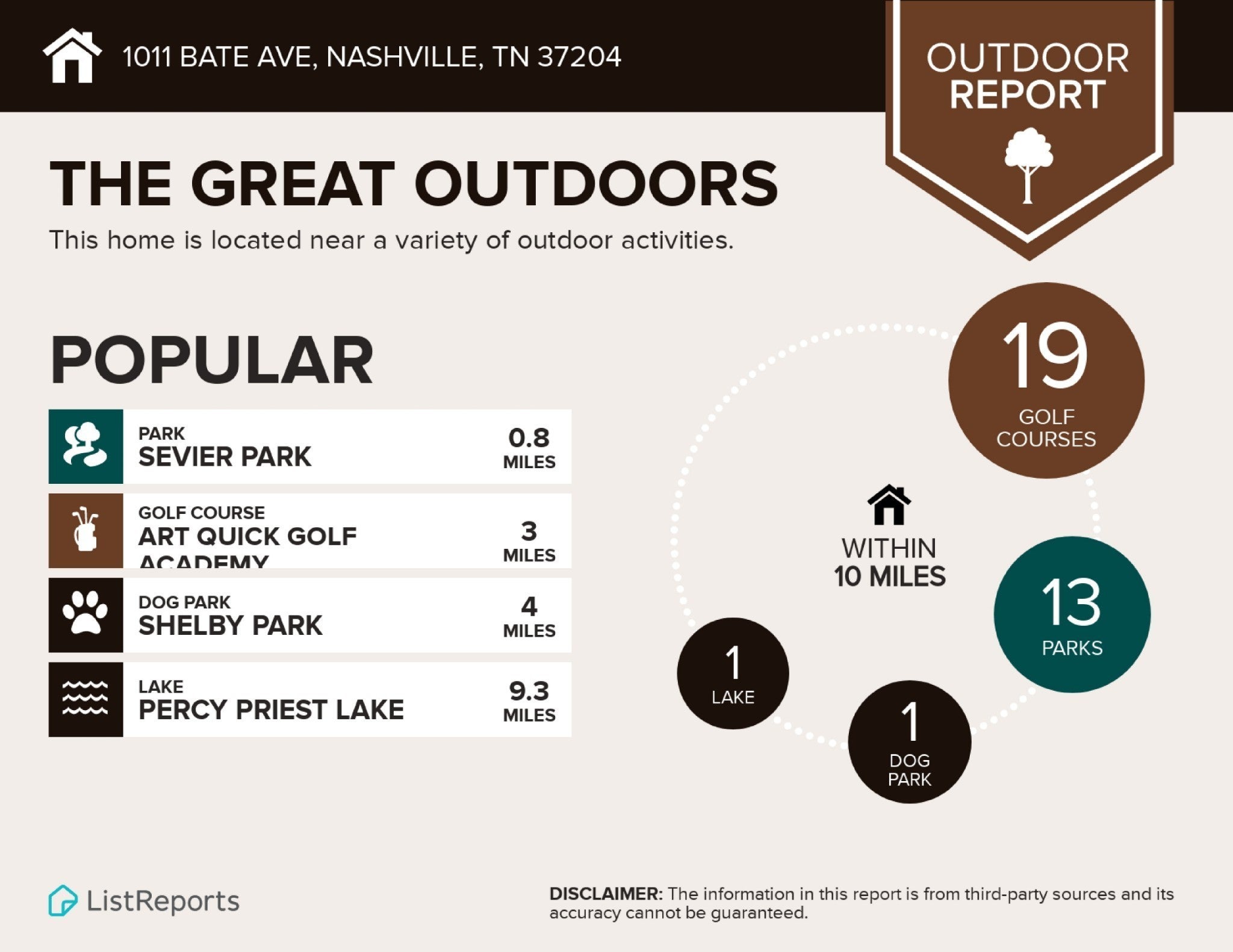
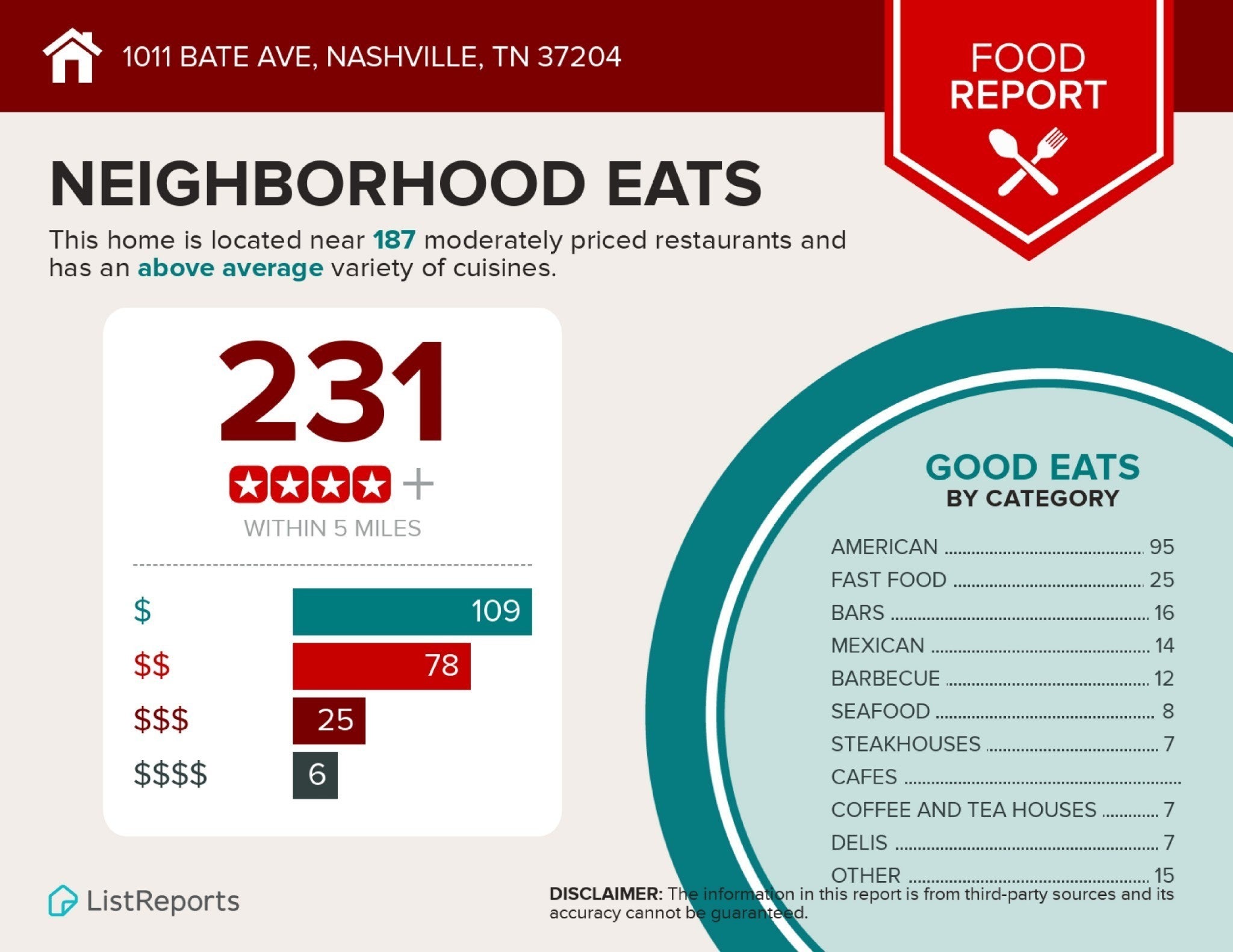
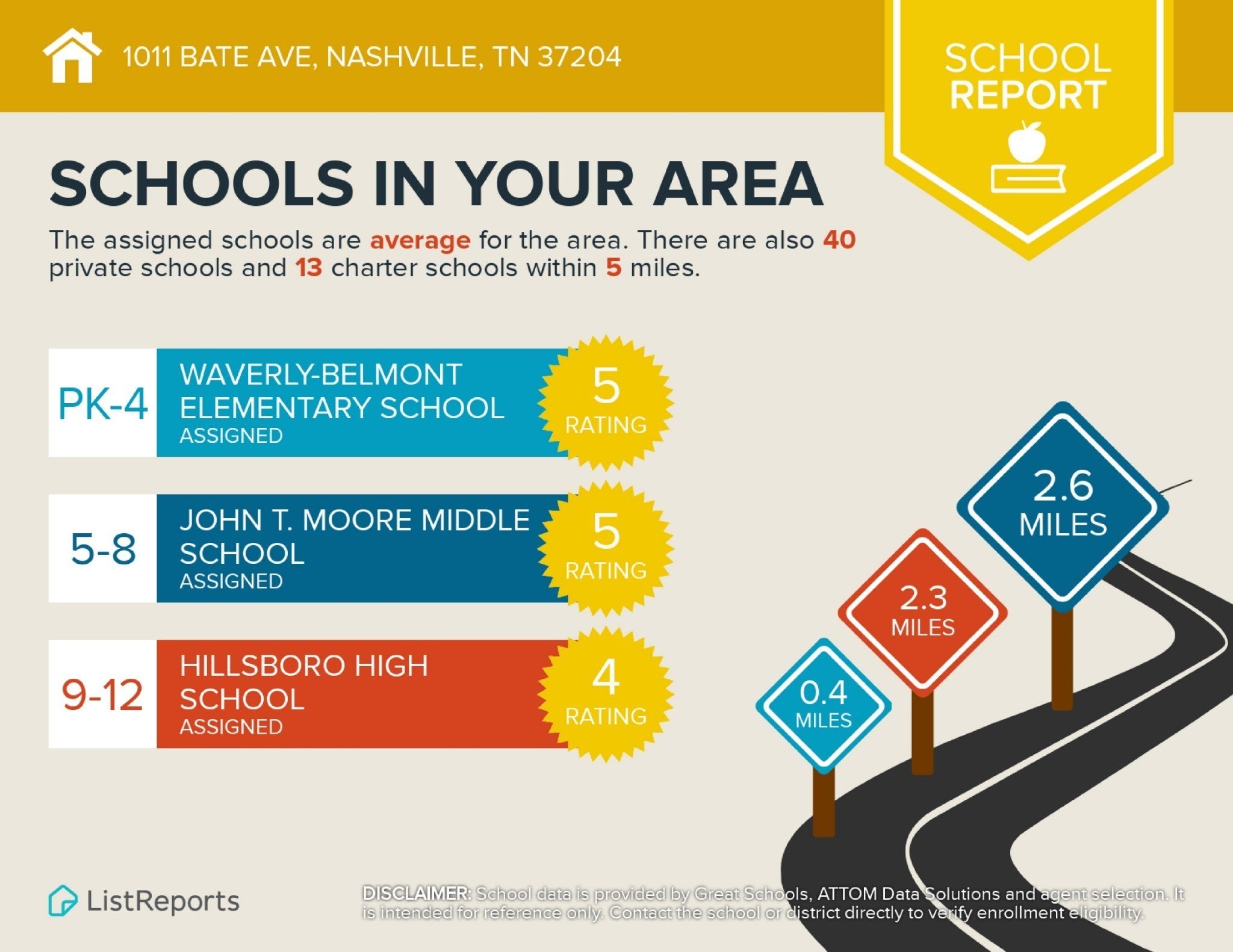
 Copyright 2025 RealTracs Solutions.
Copyright 2025 RealTracs Solutions.